1416 NE 79th Street, Kansas City, MO 64118
Local realty services provided by:Better Homes and Gardens Real Estate Kansas City Homes
1416 NE 79th Street,Kansas City, MO 64118
$450,000
- 4 Beds
- 4 Baths
- 2,860 sq. ft.
- Single family
- Active
Upcoming open houses
- Sat, Sep 1312:00 pm - 02:00 pm
Listed by:kelly tucker
Office:reecenichols - lees summit
MLS#:2575400
Source:MOKS_HL
Price summary
- Price:$450,000
- Price per sq. ft.:$157.34
About this home
Gorgeous 2 story home on an amazing lot backing to trees in the coveted RIDGEGIELD SUBDIVISION! This home boasts 4 bedrooms, 4 bathrooms, finished walk-out basement and a 3 car tandem garage! FABULOUS Kitchen just updated with soft close cabinets, large center island, granite countertops, SS appliances including a gas stove & new Pantry! kitchen and front exterior windows are tinted! New carpet, wrought iron spindles, interior paint and Fireplace resurfaced along with a new gas insert! Front windows and kitchen windows have tinted windows! Master bedroom is very large with sitting area and master bath has double vanities, jacuzzi and a nice size walk-in closet! Secondary bedrooms have ample room, great closets and Jack & Jill bath! Finished basement walks out to oversized covered patio and has great space for a man cave, gaming area and a bonus room and 1/2 bath! The COVERED deck was expanded and is great for enjoying the peaceful wooded view! Check out the exterior storage room with electricity, would be a great workshop! The lawn is well manicured and has great curb appeal complete with a sprinkler system! Come check out your new HOME!
Contact an agent
Home facts
- Listing ID #:2575400
- Added:1 day(s) ago
- Updated:September 13, 2025 at 10:43 AM
Rooms and interior
- Bedrooms:4
- Total bathrooms:4
- Full bathrooms:2
- Half bathrooms:2
- Living area:2,860 sq. ft.
Heating and cooling
- Cooling:Electric, Heat Pump
- Heating:Forced Air Gas, Heat Pump
Structure and exterior
- Roof:Composition
- Building area:2,860 sq. ft.
Schools
- High school:Oak Park
- Middle school:Antioch
- Elementary school:Clardy
Utilities
- Water:City/Public
- Sewer:Public Sewer
Finances and disclosures
- Price:$450,000
- Price per sq. ft.:$157.34
New listings near 1416 NE 79th Street
- New
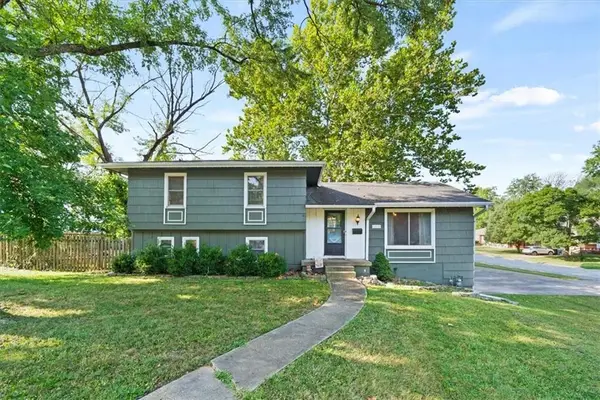 $240,000Active4 beds 3 baths1,490 sq. ft.
$240,000Active4 beds 3 baths1,490 sq. ft.10630 Walrond Avenue, Kansas City, MO 64137
MLS# 2575169Listed by: KW KANSAS CITY METRO - New
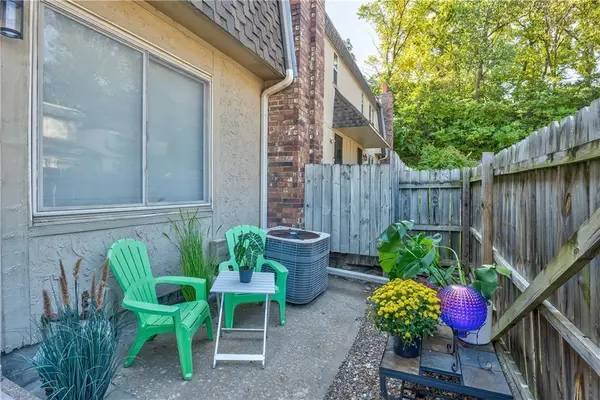 $175,000Active2 beds 3 baths1,340 sq. ft.
$175,000Active2 beds 3 baths1,340 sq. ft.127 W Bannister Road, Kansas City, MO 64114
MLS# 2575330Listed by: RE/MAX REALTY SUBURBAN INC - New
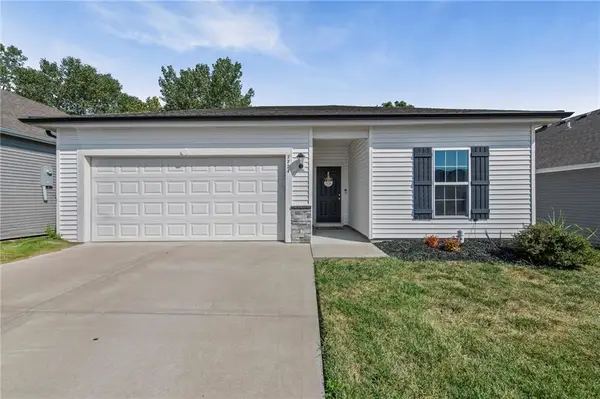 $315,000Active3 beds 2 baths1,300 sq. ft.
$315,000Active3 beds 2 baths1,300 sq. ft.7724 124th Street, Kansas City, MO 64163
MLS# 2575490Listed by: LIST IT FOR 1 PERCENT REALTY - New
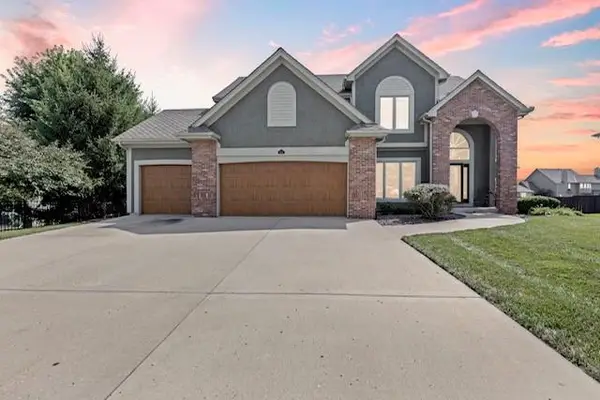 $520,000Active4 beds 4 baths2,696 sq. ft.
$520,000Active4 beds 4 baths2,696 sq. ft.6603 NW 103 Street, Kansas City, MO 64154
MLS# 2575513Listed by: REECENICHOLS-KCN - New
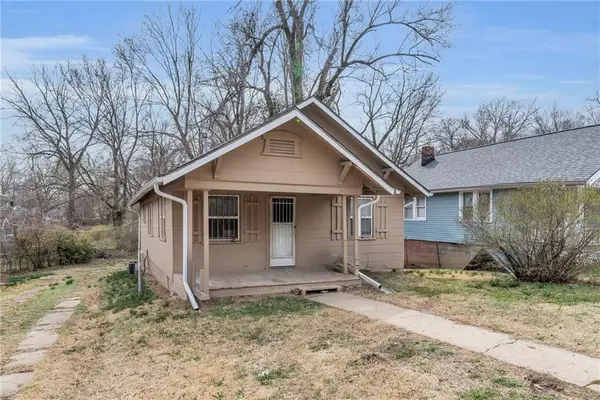 $90,000Active2 beds 1 baths874 sq. ft.
$90,000Active2 beds 1 baths874 sq. ft.3011 E 68th Street, Kansas City, MO 64132
MLS# 2575504Listed by: EXP REALTY LLC - New
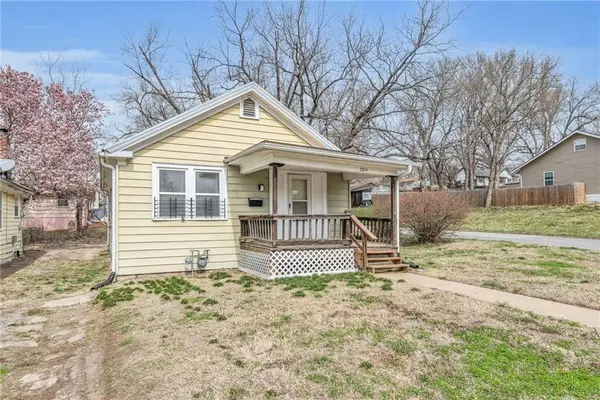 $75,000Active2 beds 1 baths792 sq. ft.
$75,000Active2 beds 1 baths792 sq. ft.3214 E 60th Street, Kansas City, MO 64130
MLS# 2575505Listed by: EXP REALTY LLC - New
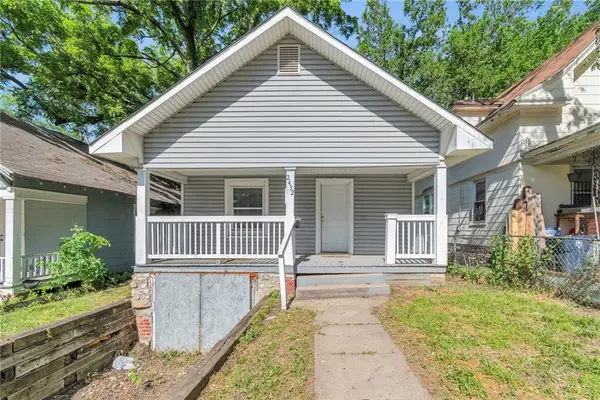 $65,000Active2 beds 1 baths832 sq. ft.
$65,000Active2 beds 1 baths832 sq. ft.2432 Cypress Avenue, Kansas City, MO 64127
MLS# 2575498Listed by: EXP REALTY LLC - New
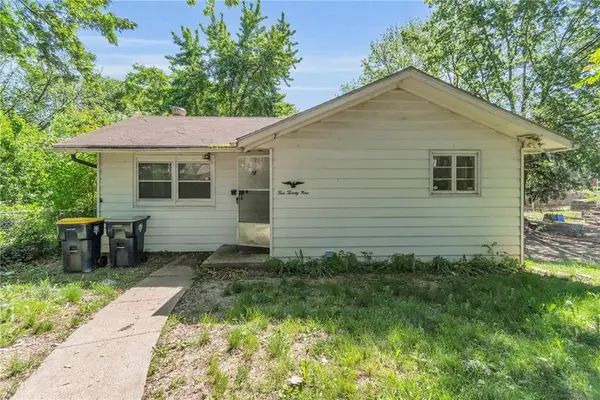 $170,000Active3 beds 2 baths1,904 sq. ft.
$170,000Active3 beds 2 baths1,904 sq. ft.429 Spruce Avenue, Kansas City, MO 64123
MLS# 2575499Listed by: EXP REALTY LLC - New
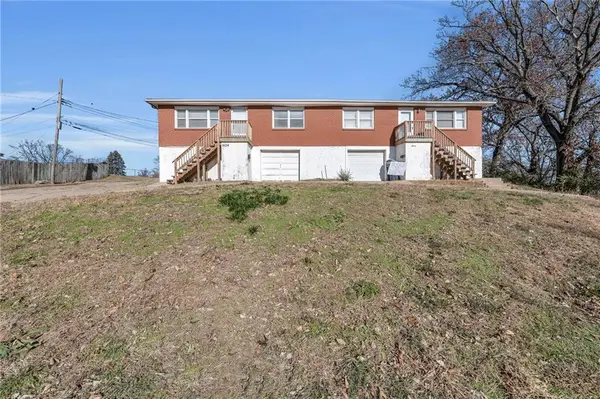 $180,000Active-- beds -- baths
$180,000Active-- beds -- baths1622 Bristol Avenue, Kansas City, MO 64126
MLS# 2575500Listed by: EXP REALTY LLC - New
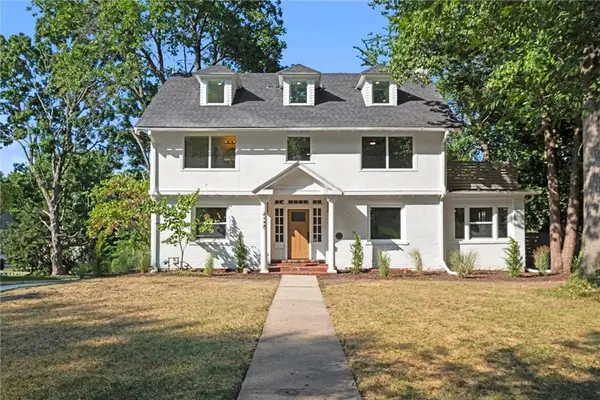 $1,250,000Active5 beds 5 baths4,750 sq. ft.
$1,250,000Active5 beds 5 baths4,750 sq. ft.426 W 57th Street, Kansas City, MO 64113
MLS# 2575502Listed by: HOUSE BROKERAGE
