14650 Raytown Road, Kansas City, MO 64149
Local realty services provided by:Better Homes and Gardens Real Estate Kansas City Homes
14650 Raytown Road,Kansas City, MO 64149
$765,000
- 3 Beds
- 3 Baths
- 3,811 sq. ft.
- Single family
- Active
Listed by:jessica walker
Office:keller williams kc north
MLS#:2573991
Source:MOKS_HL
Price summary
- Price:$765,000
- Price per sq. ft.:$200.73
About this home
Escape to your own private retreat on 8.78 acres overlooking a 3-acre stocked pond with a perfect mix of woods and pasture. This custom-built insulated log cabin offers both rustic beauty and energy efficiency, showcasing hand-carved stairs, soaring vaulted beamed ceilings, a gorgeous deck, and a dramatic two-story stone fireplace that anchors the heart of the home. There's even potential for a second apartment in the walkout basement.
Step inside and you’re greeted with breathtaking views from every angle. The main level invites gathering with a spacious kitchen including tons of cabinets and center island, a cozy master suite with a walk-in closet and jacuzzi tub, and a large room with a second fireplace that could be a huge bedroom or separate living space. A door opens from the kitchen to a fenced yard great for the pets in your life. Upstairs, you find the coziest part of the home - a charming loft overlooks the great room, perfect for reading or simply soaking in the cabin atmosphere, along with another bedroom and bath. The finished walkout basement expands your possibilities with tall ceilings, a spacious gathering area, abundant storage, and an additional bedroom.
Enjoy two solar-powered outbuildings and an extended 2 car garage for hobbies, storage, or workspace. Whether you’re fishing in your shared pond, exploring the woods, farming, or relaxing on the deck, this property offers the ultimate combination of privacy and lifestyle.
Located less than 10 minutes from Longview Lake, shopping, dining, and amenities, this log cabin retreat is the perfect way to embrace the warm and relaxing lifestyle you are seeking.
Contact an agent
Home facts
- Year built:1999
- Listing ID #:2573991
- Added:47 day(s) ago
- Updated:October 28, 2025 at 11:33 AM
Rooms and interior
- Bedrooms:3
- Total bathrooms:3
- Full bathrooms:3
- Living area:3,811 sq. ft.
Heating and cooling
- Cooling:Electric
- Heating:Natural Gas
Structure and exterior
- Roof:Composition
- Year built:1999
- Building area:3,811 sq. ft.
Schools
- High school:Grandview
- Middle school:Grandview
- Elementary school:Meadowmere
Utilities
- Water:City/Public
- Sewer:Lagoon, Septic Tank
Finances and disclosures
- Price:$765,000
- Price per sq. ft.:$200.73
New listings near 14650 Raytown Road
- New
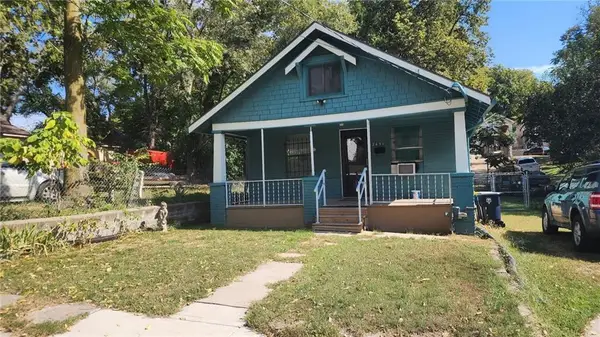 $52,000Active3 beds 1 baths1,042 sq. ft.
$52,000Active3 beds 1 baths1,042 sq. ft.2451 Poplar Avenue, Kansas City, MO 64127
MLS# 2584006Listed by: REAL BROKER, LLC - New
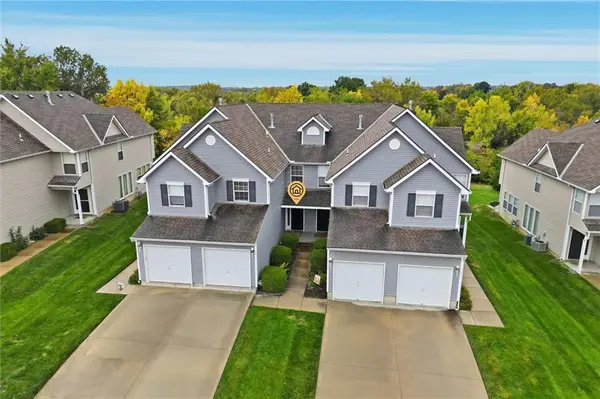 $225,000Active2 beds 3 baths1,454 sq. ft.
$225,000Active2 beds 3 baths1,454 sq. ft.4421 NE 83rd Street, Kansas City, MO 64119
MLS# 2583798Listed by: HOMESMART LEGACY - New
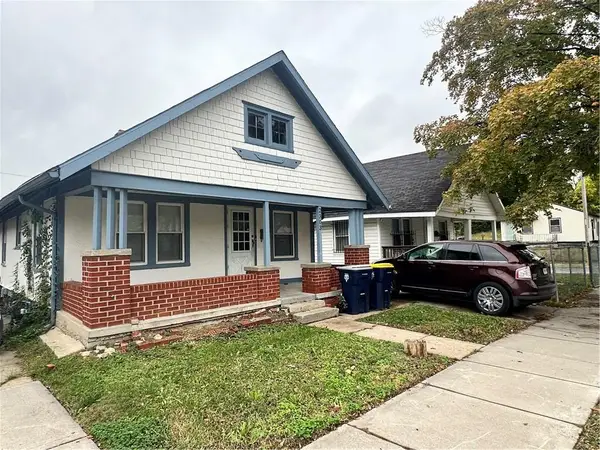 $89,000Active2 beds 1 baths918 sq. ft.
$89,000Active2 beds 1 baths918 sq. ft.2303 E 41st Street E, Kansas City, MO 64130
MLS# 2584061Listed by: REECENICHOLS - COUNTRY CLUB PLAZA 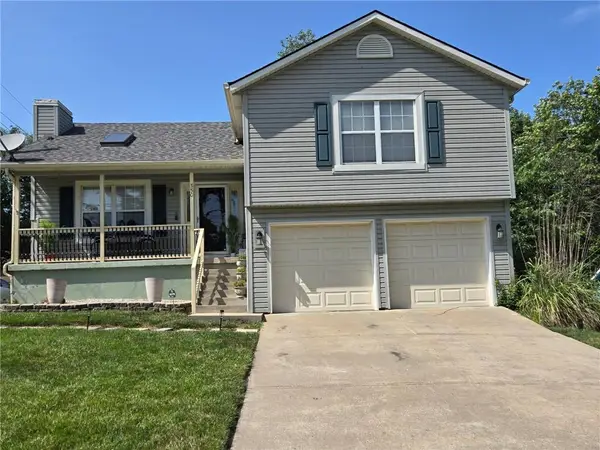 $215,000Active3 beds 2 baths1,740 sq. ft.
$215,000Active3 beds 2 baths1,740 sq. ft.3500 E 75th Street, Kansas City, MO 64132
MLS# 2564098Listed by: EXP REALTY LLC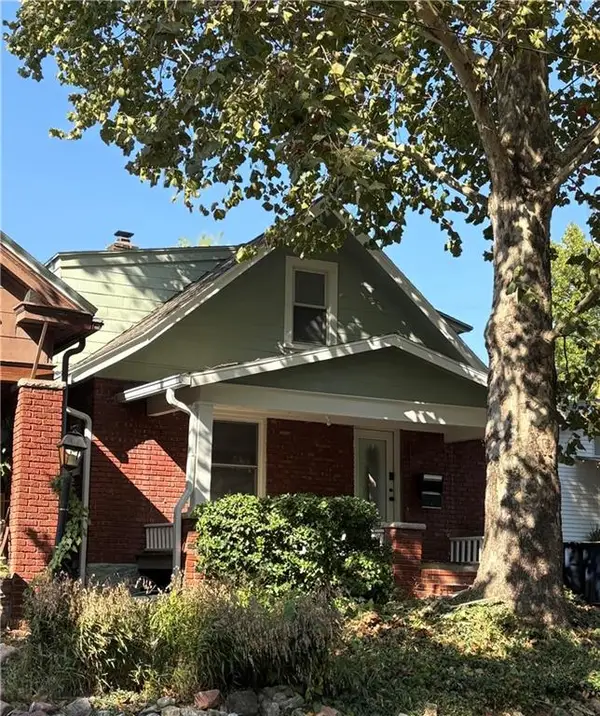 $315,000Active2 beds 2 baths1,340 sq. ft.
$315,000Active2 beds 2 baths1,340 sq. ft.4524 Bell Street, Kansas City, MO 64111
MLS# 2582278Listed by: COMPASS REALTY GROUP- New
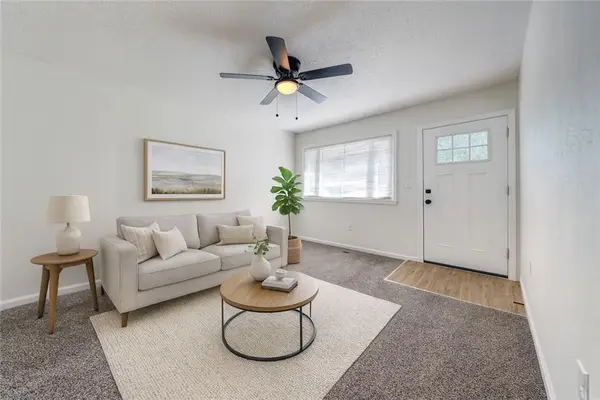 $189,950Active3 beds 1 baths816 sq. ft.
$189,950Active3 beds 1 baths816 sq. ft.4718 Appleton Avenue, Kansas City, MO 64133
MLS# 2583911Listed by: WEICHERT, REALTORS WELCH & COM - New
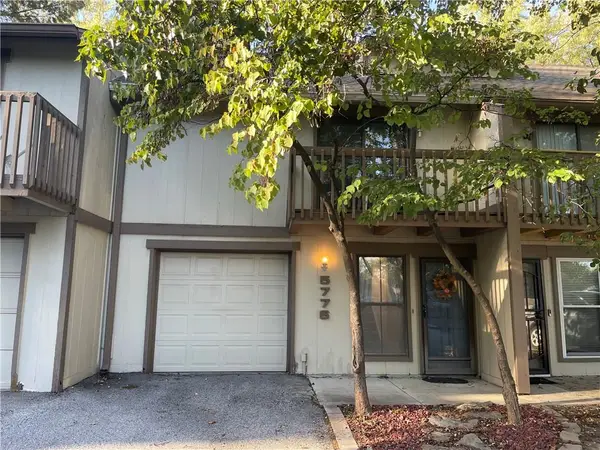 $175,000Active2 beds 2 baths1,272 sq. ft.
$175,000Active2 beds 2 baths1,272 sq. ft.5776 N Anita Avenue, Kansas City, MO 64152
MLS# 2582894Listed by: UNITED REAL ESTATE KANSAS CITY - New
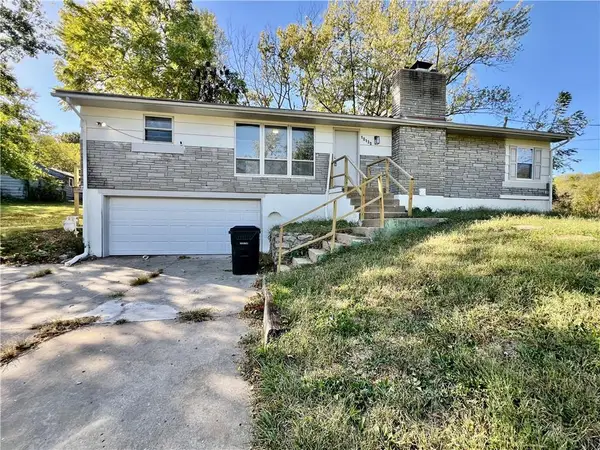 $155,000Active3 beds 3 baths1,400 sq. ft.
$155,000Active3 beds 3 baths1,400 sq. ft.10130 Tullis Avenue, Kansas City, MO 64134
MLS# 2583247Listed by: KELLER WILLIAMS KC NORTH - New
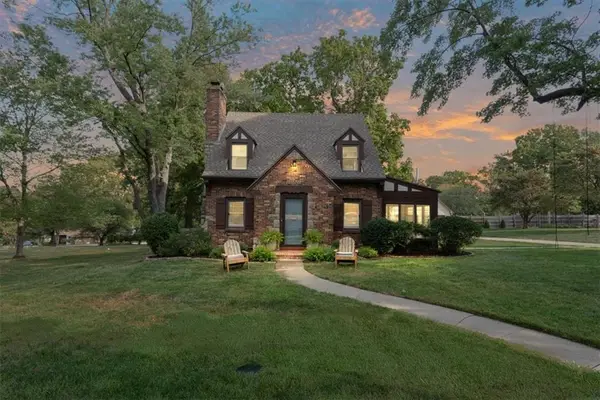 $474,900Active3 beds 3 baths2,295 sq. ft.
$474,900Active3 beds 3 baths2,295 sq. ft.318 NW Briarcliff Road, Kansas City, MO 64116
MLS# 2583984Listed by: VITALE REALTORS - New
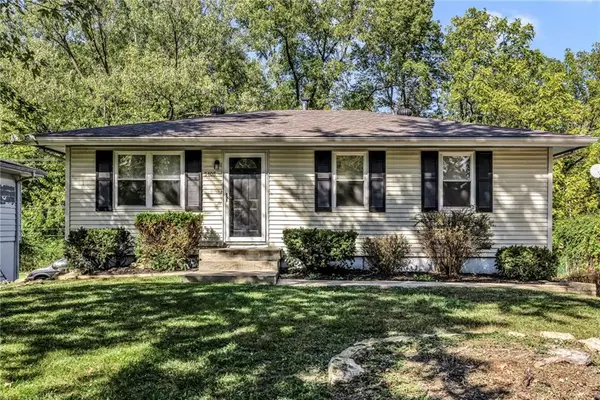 $225,000Active3 beds 2 baths1,232 sq. ft.
$225,000Active3 beds 2 baths1,232 sq. ft.5408 NE 59th Terrace, Kansas City, MO 64119
MLS# 2583996Listed by: HUCK HOMES
