1807 NW 79th Street, Kansas City, MO 64151
Local realty services provided by:Better Homes and Gardens Real Estate Kansas City Homes
1807 NW 79th Street,Kansas City, MO 64151
$335,000
- 3 Beds
- 3 Baths
- 1,756 sq. ft.
- Single family
- Pending
Listed by:dave campbell
Office:keller williams kc north
MLS#:2565160
Source:MOKS_HL
Price summary
- Price:$335,000
- Price per sq. ft.:$190.77
About this home
Tucked away in a quiet cul-de-sac in Barry Woods, this spacious front-to-back split offers the perfect blend of comfort and convenience—backing to scenic "country living in the city!" Step into a bright living room with vaulted ceilings, a cozy gas fireplace, bay window, and plush carpet. The eat-in kitchen features hardwood floors, stainless steel appliances (all stay!), a breakfast bar, and access to a stunning oversized red deck—ideal for entertaining or relaxing. The primary suite includes private deck access, a large ensuite with a jetted tub, double vanity, tiled flooring, and a generous walk-in closet. Two more sizable bedrooms and a tiled hall bath complete the main level. The finished lower level boasts new LVP flooring, a full bathroom, and even a sub-basement for extra storage. Major updates include a NEW HVAC system and refinished hardwoods and carpet in 2022. With three full bathrooms—all with tile flooring—great highway access, and a large fenced backyard, this home truly checks all the boxes!
Contact an agent
Home facts
- Year built:2001
- Listing ID #:2565160
- Added:46 day(s) ago
- Updated:September 16, 2025 at 07:33 PM
Rooms and interior
- Bedrooms:3
- Total bathrooms:3
- Full bathrooms:3
- Living area:1,756 sq. ft.
Heating and cooling
- Cooling:Attic Fan, Electric
- Heating:Forced Air Gas, Natural Gas
Structure and exterior
- Roof:Composition
- Year built:2001
- Building area:1,756 sq. ft.
Schools
- High school:Platte City
- Middle school:Platte City
- Elementary school:Pathfinder
Utilities
- Water:City/Public
- Sewer:Public Sewer
Finances and disclosures
- Price:$335,000
- Price per sq. ft.:$190.77
New listings near 1807 NW 79th Street
- New
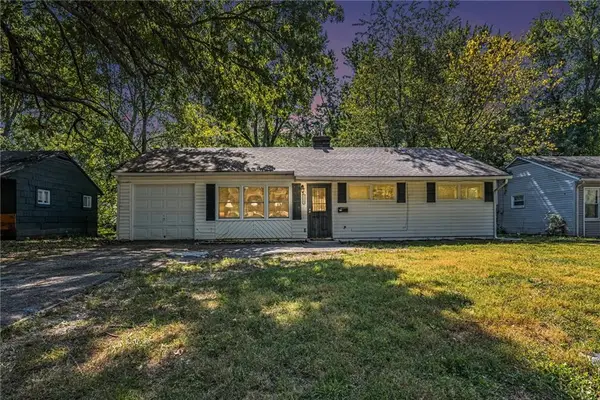 $149,000Active4 beds 1 baths1,200 sq. ft.
$149,000Active4 beds 1 baths1,200 sq. ft.7115 E 112th Street, Kansas City, MO 64134
MLS# 2575893Listed by: EXP REALTY LLC - New
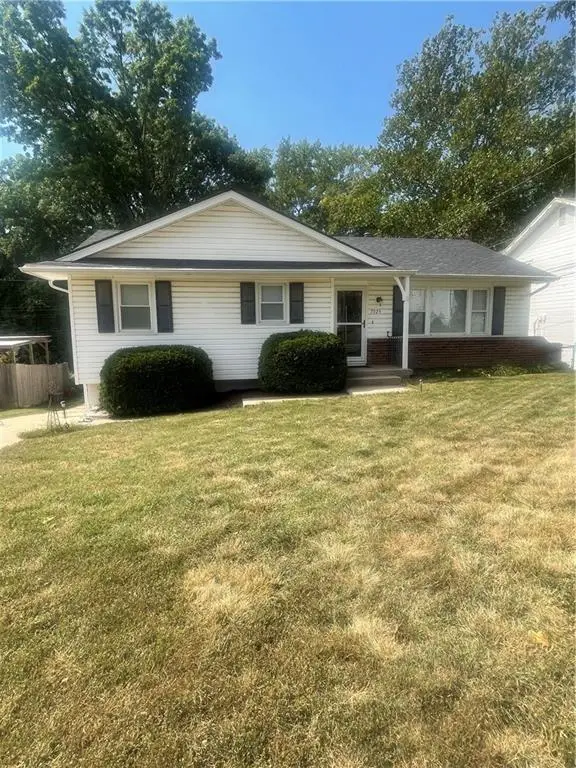 $290,000Active3 beds 3 baths2,010 sq. ft.
$290,000Active3 beds 3 baths2,010 sq. ft.7924 NW Milrey Drive, Kansas City, MO 64152
MLS# 2575979Listed by: BERKSHIRE HATHAWAY HOMESERVICES ALL-PRO REAL ESTATE - New
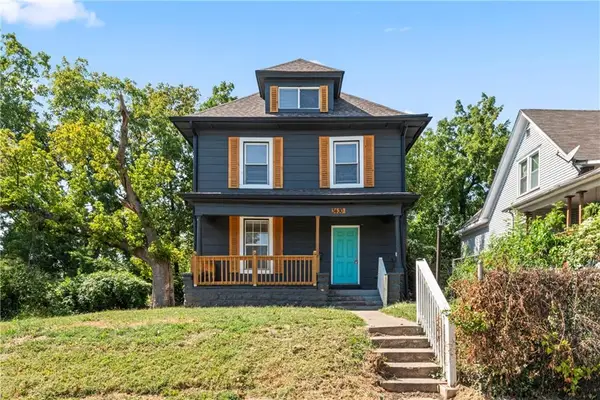 $165,000Active5 beds 3 baths1,504 sq. ft.
$165,000Active5 beds 3 baths1,504 sq. ft.3430 Michigan Avenue, Kansas City, MO 64109
MLS# 2571096Listed by: KELLER WILLIAMS REALTY PARTNERS INC. 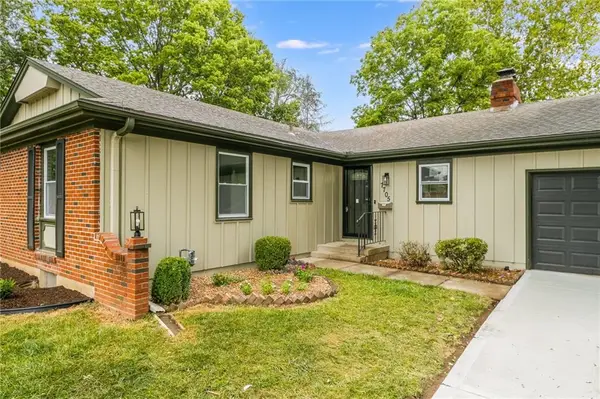 $309,900Active4 beds 3 baths2,168 sq. ft.
$309,900Active4 beds 3 baths2,168 sq. ft.7705 Wallace Avenue, Raytown, MO 64138
MLS# 2572347Listed by: PLATINUM REALTY LLC- New
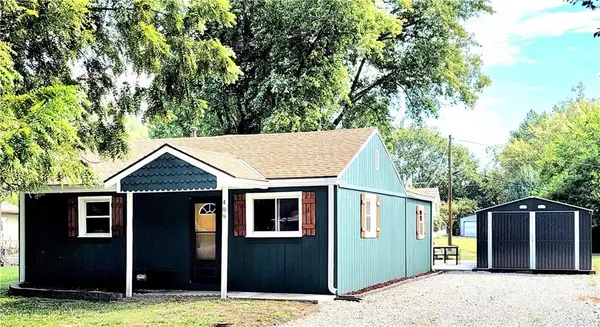 Listed by BHGRE$229,500Active3 beds 1 baths1,008 sq. ft.
Listed by BHGRE$229,500Active3 beds 1 baths1,008 sq. ft.409 Spratley Street, Kansas City, MO 64161
MLS# 2575684Listed by: BHG KANSAS CITY HOMES 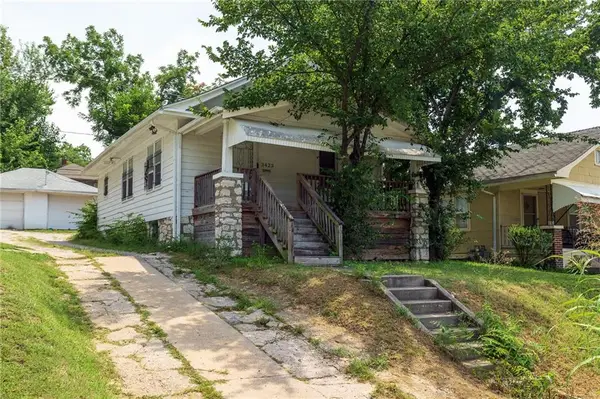 $80,000Pending2 beds 1 baths792 sq. ft.
$80,000Pending2 beds 1 baths792 sq. ft.3423 Cleveland Avenue, Kansas City, MO 64128
MLS# 2567410Listed by: REECENICHOLS - COUNTRY CLUB PLAZA- New
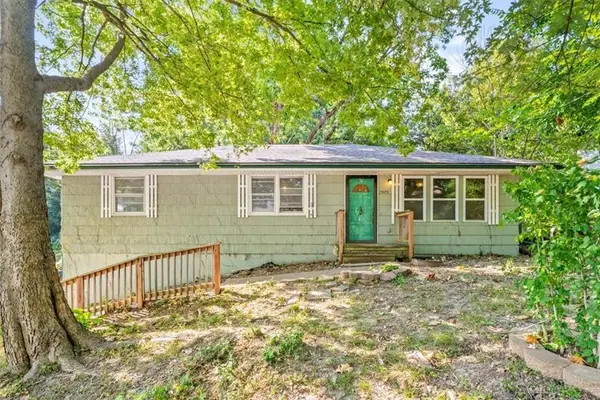 $96,000Active3 beds 2 baths1,372 sq. ft.
$96,000Active3 beds 2 baths1,372 sq. ft.2425 NE 38th Street, Kansas City, MO 64116
MLS# 2575923Listed by: CATES AUCTION & REALTY CO INC - New
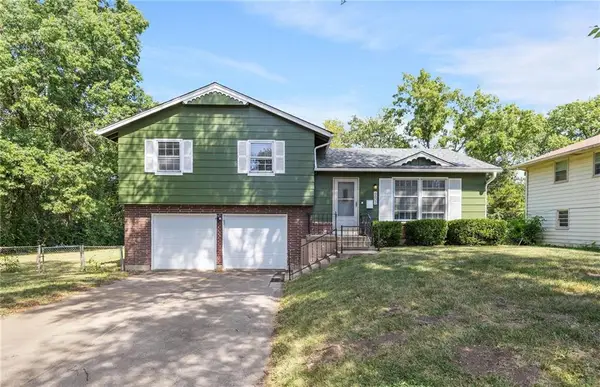 $190,000Active3 beds 2 baths1,128 sq. ft.
$190,000Active3 beds 2 baths1,128 sq. ft.6802 E 86th Street, Kansas City, MO 64138
MLS# 2575930Listed by: KELLER WILLIAMS REALTY PARTNERS INC.  $225,000Active3 beds 2 baths1,986 sq. ft.
$225,000Active3 beds 2 baths1,986 sq. ft.1711 Hardesty Avenue, Kansas City, MO 64127
MLS# 2569816Listed by: KELLER WILLIAMS PLATINUM PRTNR- New
 $215,000Active4 beds 3 baths1,766 sq. ft.
$215,000Active4 beds 3 baths1,766 sq. ft.137 N Van Brunt Boulevard, Kansas City, MO 64123
MLS# 2575902Listed by: EXECUTIVE ASSET REALTY
