330 E Bridlespur Drive, Kansas City, MO 64114
Local realty services provided by:Better Homes and Gardens Real Estate Kansas City Homes
Upcoming open houses
- Sun, Sep 2112:00 pm - 02:00 pm
Listed by:jessica hanchette
Office:reecenichols - leawood
MLS#:2574264
Source:MOKS_HL
Price summary
- Price:$415,000
- Price per sq. ft.:$177.05
About this home
Don’t miss this beauty in sought-after Bridlespur! A picture-perfect front porch with a swing sets the tone for the charm you’ll find throughout this home. Step inside to discover hardwood floors across the main level and a bright, updated kitchen with concrete and butcher block counters, new backsplash, pantry, and main-level laundry. There’s plenty of room to gather with a cozy living room featuring a fireplace and bar, plus a formal living room with built-ins that opens to the dining room.
Upstairs, the spacious primary suite with three closets offers the perfect retreat, complete with an updated bath featuring double sinks and a glass shower. The second level also includes easy-care LVP flooring and new interior doors throughout.
Outside, the half-acre private lot is fully fenced and ready for fun—whether it’s gardening in the raised beds, making s’mores around the fire pit, or simply enjoying the peaceful setting, A spacious basement can be used as is or easily finished for even more living space. Schedule your private showing today!
Contact an agent
Home facts
- Year built:1971
- Listing ID #:2574264
- Added:3 day(s) ago
- Updated:September 21, 2025 at 07:46 PM
Rooms and interior
- Bedrooms:4
- Total bathrooms:3
- Full bathrooms:2
- Half bathrooms:1
- Living area:2,344 sq. ft.
Heating and cooling
- Cooling:Electric
- Heating:Forced Air Gas
Structure and exterior
- Roof:Composition
- Year built:1971
- Building area:2,344 sq. ft.
Schools
- High school:Center
- Middle school:Center
- Elementary school:Red Bridge
Utilities
- Water:City/Public
- Sewer:Public Sewer
Finances and disclosures
- Price:$415,000
- Price per sq. ft.:$177.05
New listings near 330 E Bridlespur Drive
- Open Sun, 1 to 3pmNew
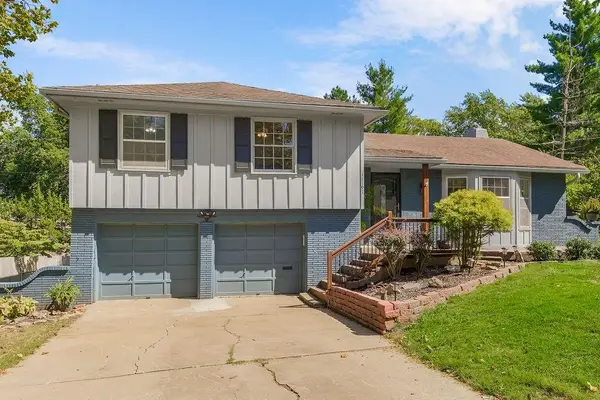 $295,000Active3 beds 2 baths1,390 sq. ft.
$295,000Active3 beds 2 baths1,390 sq. ft.11107 Grand Avenue, Kansas City, MO 64114
MLS# 2575855Listed by: PARKWAY REAL ESTATE LLC - New
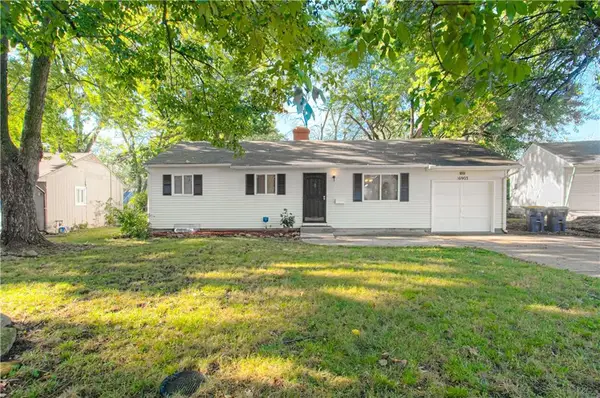 $125,000Active3 beds 1 baths912 sq. ft.
$125,000Active3 beds 1 baths912 sq. ft.6903 E 113 Terrace, Kansas City, MO 64134
MLS# 2576660Listed by: RE/MAX STATE LINE - New
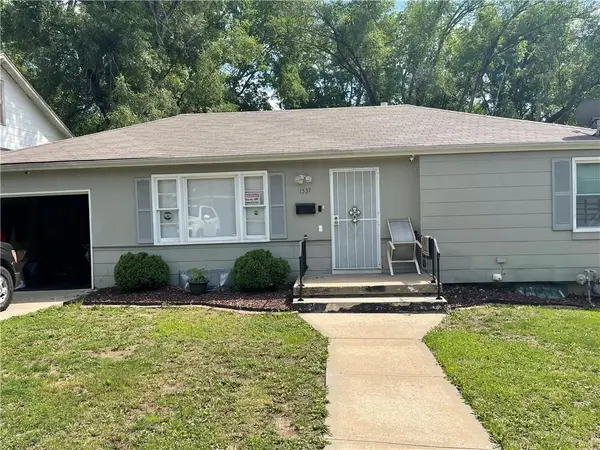 $110,000Active2 beds 1 baths910 sq. ft.
$110,000Active2 beds 1 baths910 sq. ft.1537 E 50th Street, Kansas City, MO 64110
MLS# 2576719Listed by: EVERYTHING REAL ESTATE - New
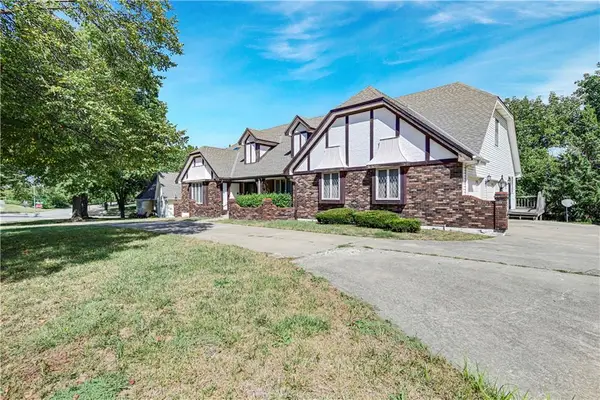 $500,000Active4 beds 4 baths3,848 sq. ft.
$500,000Active4 beds 4 baths3,848 sq. ft.11905 Madison Avenue, Kansas City, MO 64145
MLS# 2576718Listed by: REECENICHOLS - LEAWOOD - New
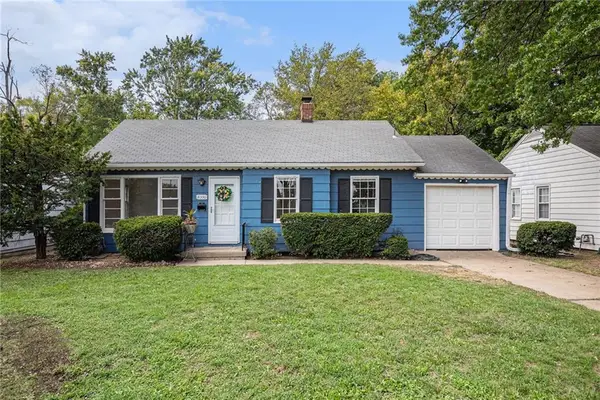 $237,500Active2 beds 1 baths814 sq. ft.
$237,500Active2 beds 1 baths814 sq. ft.8330 Summit Street, Kansas City, MO 64114
MLS# 2576766Listed by: KW KANSAS CITY METRO - New
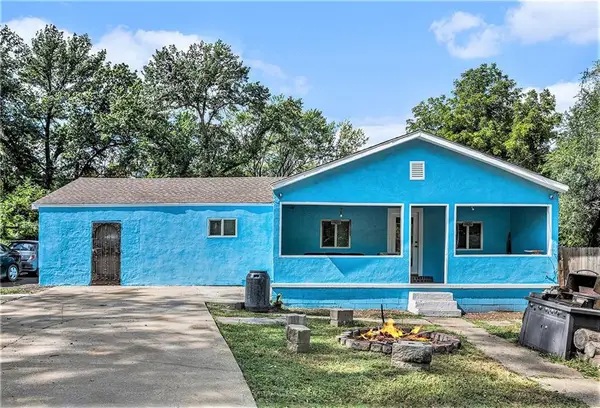 $130,000Active2 beds 1 baths680 sq. ft.
$130,000Active2 beds 1 baths680 sq. ft.5140 Booth Avenue, Kansas City, MO 64129
MLS# 2576774Listed by: KELLER WILLIAMS REALTY PARTNERS INC. - New
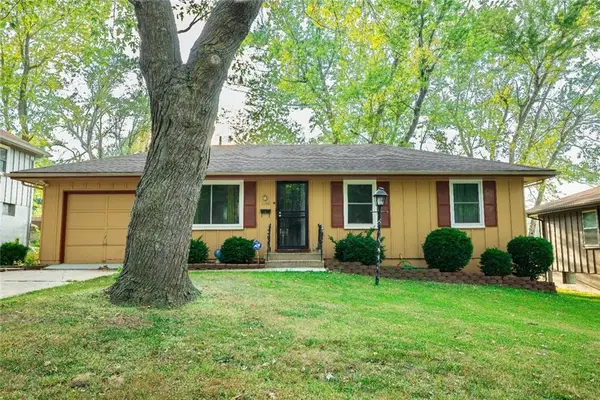 $160,000Active3 beds 2 baths864 sq. ft.
$160,000Active3 beds 2 baths864 sq. ft.11148 Spring Valley Road, Kansas City, MO 64134
MLS# 2576758Listed by: EVERYTHING REAL ESTATE - Open Thu, 6am to 7pmNew
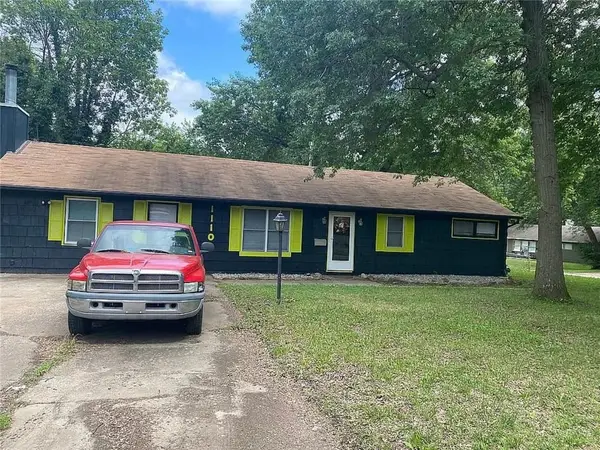 $120,000Active3 beds 1 baths1,176 sq. ft.
$120,000Active3 beds 1 baths1,176 sq. ft.11109 Winchester Avenue, Kansas City, MO 64134
MLS# 2576767Listed by: PLATINUM REALTY LLC - New
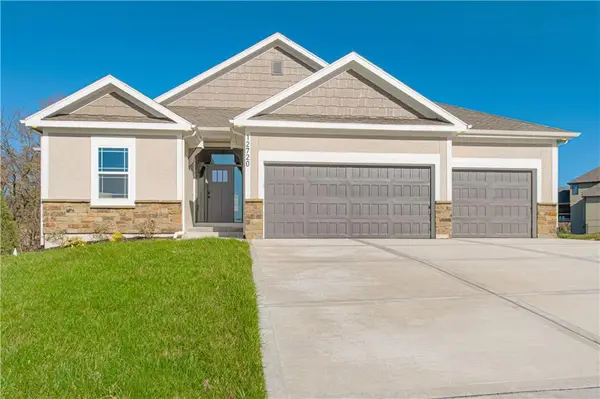 $663,325Active4 beds 3 baths2,769 sq. ft.
$663,325Active4 beds 3 baths2,769 sq. ft.12435 Appaloosa Street, Platte City, MO 64079
MLS# 2576756Listed by: RE/MAX REALTY AND AUCTION HOUSE LLC 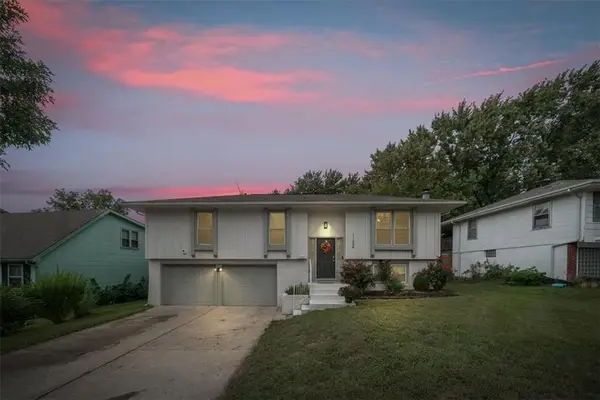 $250,000Active3 beds 3 baths1,802 sq. ft.
$250,000Active3 beds 3 baths1,802 sq. ft.11604 Manchester Avenue, Kansas City, MO 64134
MLS# 2574140Listed by: KW KANSAS CITY METRO
