3512 NE Shady Lane Drive, Kansas City, MO 64119
Local realty services provided by:Better Homes and Gardens Real Estate Kansas City Homes
Listed by:johnnie bembry iii
Office:real broker, llc.
MLS#:2575387
Source:MOKS_HL
Price summary
- Price:$355,000
- Price per sq. ft.:$205.92
About this home
Step inside your freshly remodeled dream home and discover a space that is move-in ready and designed for the way you actually live. From the moment you walk through the door, you will feel the difference. The open concept living room pulls you in with natural light spilling through big windows, flowing right into a modern kitchen that makes cooking and conversation effortless. Every detail has been reimagined. The sleek kitchen features updated appliances and stylish finishes that feel both fresh and timeless. Bathrooms are bright, modern, and spa-like, giving you that luxury hotel vibe every morning. With four spacious bedrooms and three full baths, there is room for everyone to spread out while still staying connected in the heart of the home. Outside, the huge backyard is a blank canvas for family life. Picture backyard BBQs, soccer practice, or simply watching the kids chase fireflies as the sun sets. All of this is right here in Carriage Hill, a sought-after neighborhood in Gladstone, a charming suburb just minutes from downtown Kansas City and served by highly rated schools. Everything you have been looking for is right here. Click "contact Johnnie" today.
Contact an agent
Home facts
- Year built:1967
- Listing ID #:2575387
- Added:45 day(s) ago
- Updated:October 28, 2025 at 10:33 AM
Rooms and interior
- Bedrooms:4
- Total bathrooms:3
- Full bathrooms:3
- Living area:1,724 sq. ft.
Heating and cooling
- Cooling:Electric
- Heating:Forced Air Gas, Natural Gas
Structure and exterior
- Roof:Composition
- Year built:1967
- Building area:1,724 sq. ft.
Schools
- High school:Oak Park
- Middle school:Antioch
- Elementary school:Chapel Hill
Utilities
- Water:City/Public - Verify
- Sewer:Public Sewer
Finances and disclosures
- Price:$355,000
- Price per sq. ft.:$205.92
New listings near 3512 NE Shady Lane Drive
- New
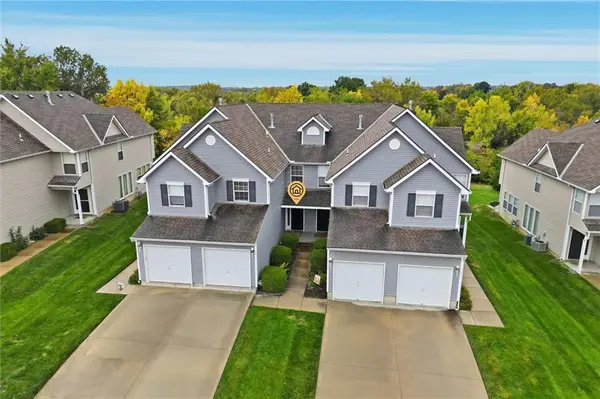 $225,000Active2 beds 3 baths1,454 sq. ft.
$225,000Active2 beds 3 baths1,454 sq. ft.4421 NE 83rd Street, Kansas City, MO 64119
MLS# 2583798Listed by: HOMESMART LEGACY - New
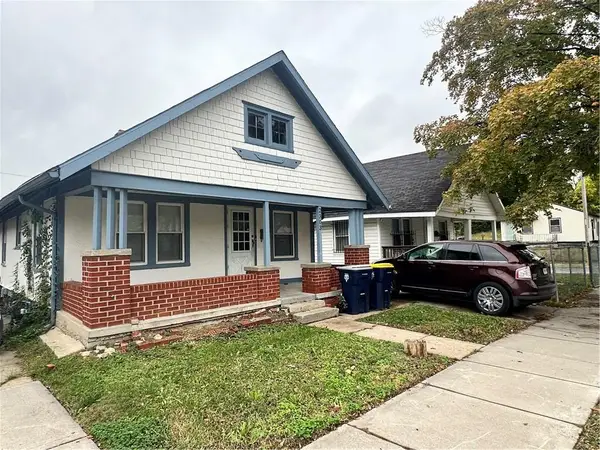 $89,000Active2 beds 1 baths918 sq. ft.
$89,000Active2 beds 1 baths918 sq. ft.2303 E 41st Street E, Kansas City, MO 64130
MLS# 2584061Listed by: REECENICHOLS - COUNTRY CLUB PLAZA 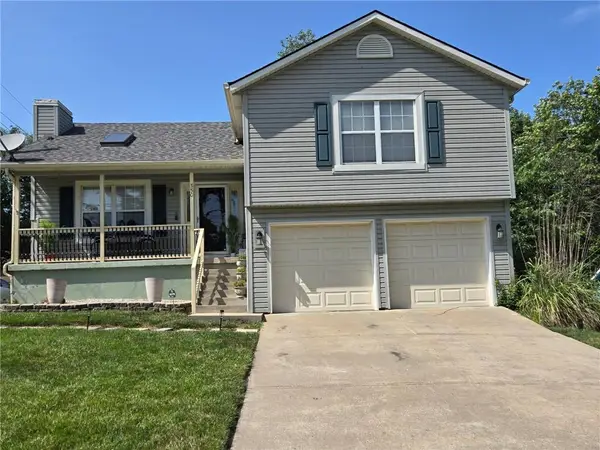 $215,000Active3 beds 2 baths1,740 sq. ft.
$215,000Active3 beds 2 baths1,740 sq. ft.3500 E 75th Street, Kansas City, MO 64132
MLS# 2564098Listed by: EXP REALTY LLC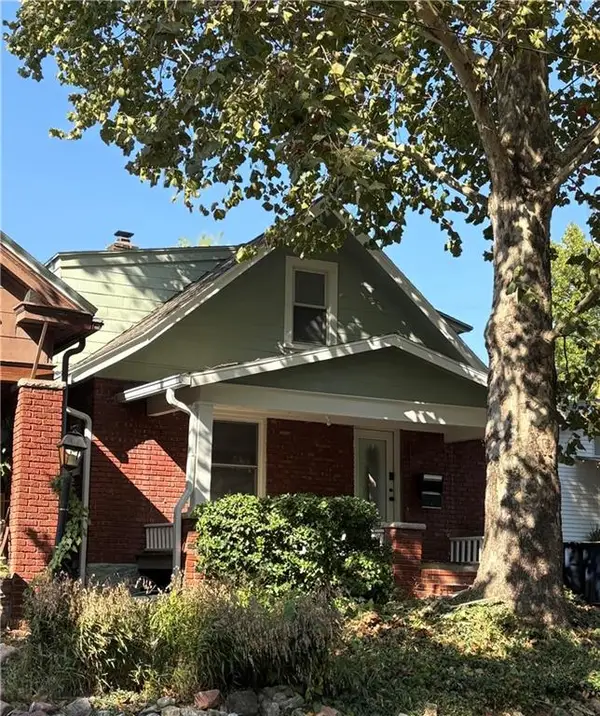 $315,000Active2 beds 2 baths1,340 sq. ft.
$315,000Active2 beds 2 baths1,340 sq. ft.4524 Bell Street, Kansas City, MO 64111
MLS# 2582278Listed by: COMPASS REALTY GROUP- New
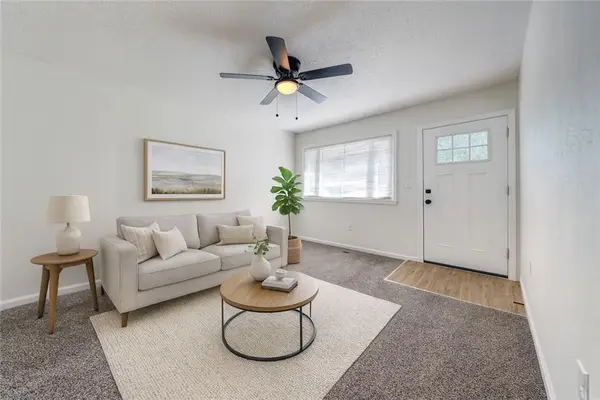 $189,950Active3 beds 1 baths816 sq. ft.
$189,950Active3 beds 1 baths816 sq. ft.4718 Appleton Avenue, Kansas City, MO 64133
MLS# 2583911Listed by: WEICHERT, REALTORS WELCH & COM - New
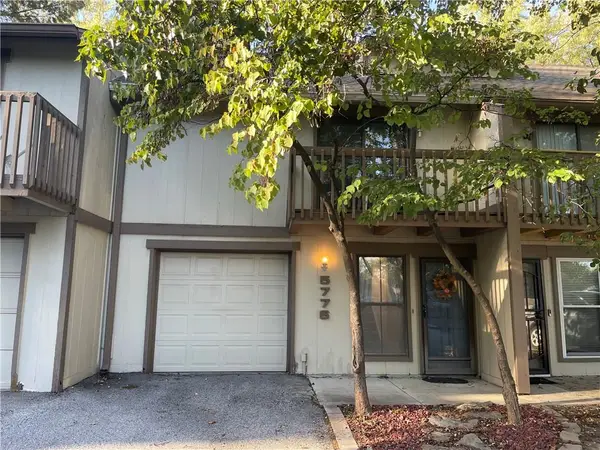 $175,000Active2 beds 2 baths1,272 sq. ft.
$175,000Active2 beds 2 baths1,272 sq. ft.5776 N Anita Avenue, Kansas City, MO 64152
MLS# 2582894Listed by: UNITED REAL ESTATE KANSAS CITY - New
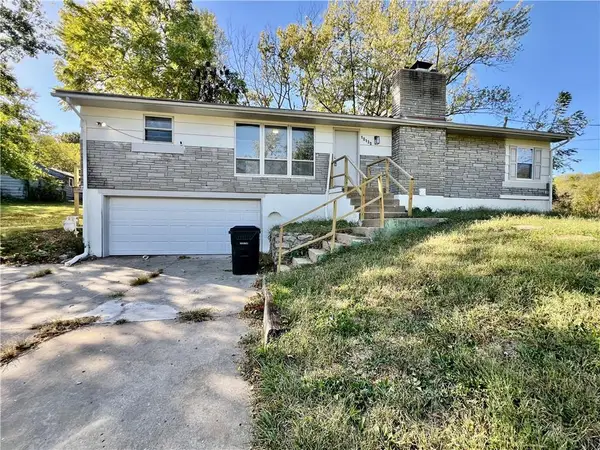 $155,000Active3 beds 3 baths1,400 sq. ft.
$155,000Active3 beds 3 baths1,400 sq. ft.10130 Tullis Avenue, Kansas City, MO 64134
MLS# 2583247Listed by: KELLER WILLIAMS KC NORTH - New
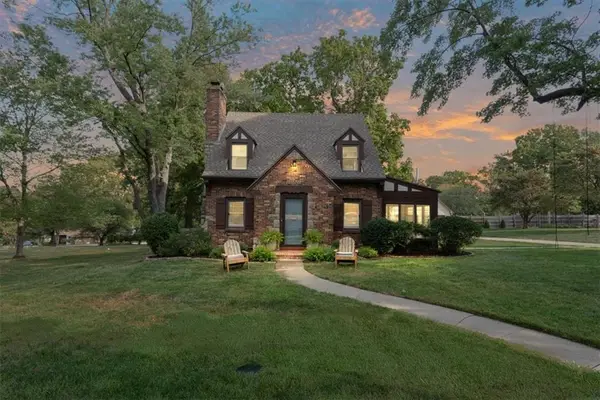 $474,900Active3 beds 3 baths2,295 sq. ft.
$474,900Active3 beds 3 baths2,295 sq. ft.318 NW Briarcliff Road, Kansas City, MO 64116
MLS# 2583984Listed by: VITALE REALTORS - New
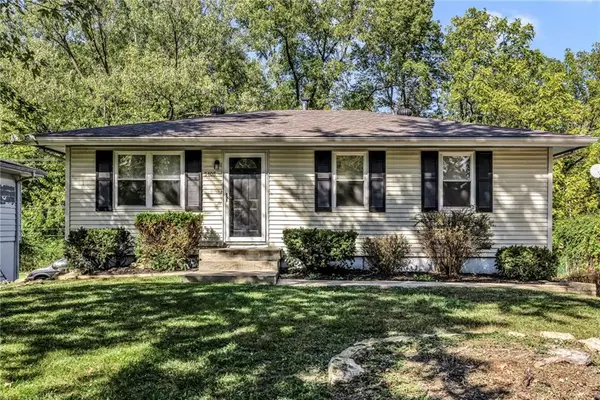 $225,000Active3 beds 2 baths1,232 sq. ft.
$225,000Active3 beds 2 baths1,232 sq. ft.5408 NE 59th Terrace, Kansas City, MO 64119
MLS# 2583996Listed by: HUCK HOMES - New
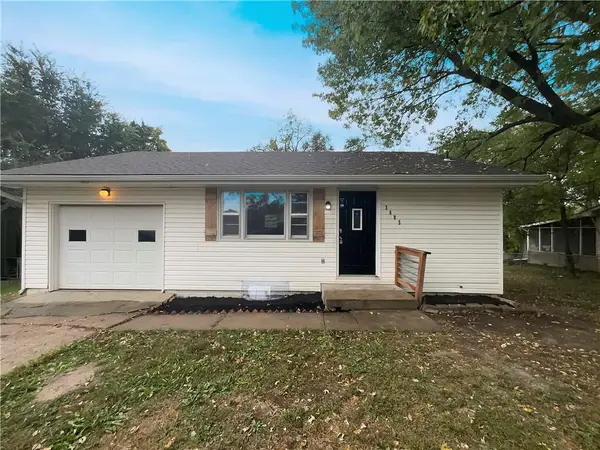 $223,000Active2 beds 2 baths1,386 sq. ft.
$223,000Active2 beds 2 baths1,386 sq. ft.3605 57th Street, Kansas City, MO 64119
MLS# 2583999Listed by: OPENDOOR BROKERAGE LLC
