3839 Harrison Boulevard, Kansas City, MO 64109
Local realty services provided by:Better Homes and Gardens Real Estate Kansas City Homes
3839 Harrison Boulevard,Kansas City, MO 64109
$298,000
- 5 Beds
- 3 Baths
- 2,709 sq. ft.
- Single family
- Pending
Listed by:anna joy walker
Office:realty one group metro home pros
MLS#:2562434
Source:MOKS_HL
Price summary
- Price:$298,000
- Price per sq. ft.:$110
About this home
This classic Central Hyde Park shirtwaist has been refreshed with a repaired, resealed, and repainted exterior, plus a wraparound porch and artisan-built swing that set the tone for the home’s charm.
Inside, the foyer opens to a bright eat-in kitchen with stainless steel appliances and warm wood cabinetry. A back hallway offers practical storage, laundry hookups, a half bath, and direct access to the back porch and large off-street parking. On the other side, the formal sitting room features the original gas fireplace with green tile and ornate mantle. Tucked behind the stairs, a cozy library or music room adds flexible living space with custom shelving.
Upstairs you’ll find three bedrooms and a full bath that blends vintage details—like the clawfoot tub—with modern updates. The 3rd floor adds two more bedrooms, a full bath, and its own living area—perfect for guests, work-from-home, or house-hacking.
39th Street has been put on a "road diet" to reduce the traffic. Whole house inspections are in - they look great! This beauty has so much to offer the kind of buyer with vision and it is priced to move! Plumbing and electric have all be updated throughout the home.
With 5+ bedrooms, multiple living areas, and off-street parking, this property offers both comfortable living and investment potential in one of Kansas City’s most convenient locations.
Contact an agent
Home facts
- Year built:1909
- Listing ID #:2562434
- Added:91 day(s) ago
- Updated:October 09, 2025 at 09:41 PM
Rooms and interior
- Bedrooms:5
- Total bathrooms:3
- Full bathrooms:2
- Half bathrooms:1
- Living area:2,709 sq. ft.
Heating and cooling
- Cooling:Electric
- Heating:Forced Air Gas
Structure and exterior
- Roof:Composition
- Year built:1909
- Building area:2,709 sq. ft.
Schools
- High school:Central
- Middle school:Lincoln Middle School
- Elementary school:Longfellow
Utilities
- Water:City/Public
- Sewer:Public Sewer
Finances and disclosures
- Price:$298,000
- Price per sq. ft.:$110
New listings near 3839 Harrison Boulevard
- New
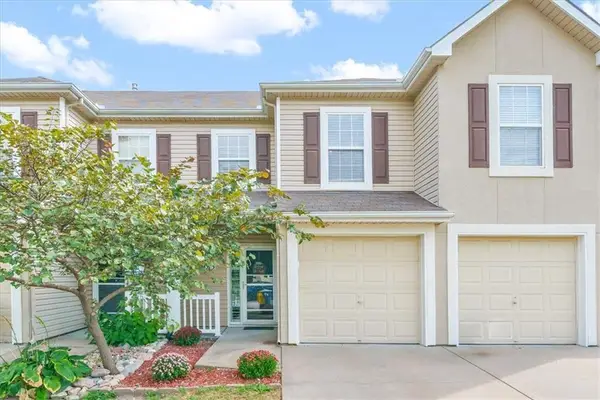 $257,500Active2 beds 3 baths1,452 sq. ft.
$257,500Active2 beds 3 baths1,452 sq. ft.9513 N Main Street, Kansas City, MO 64155
MLS# 2578310Listed by: 1ST CLASS REAL ESTATE SUMMIT - New
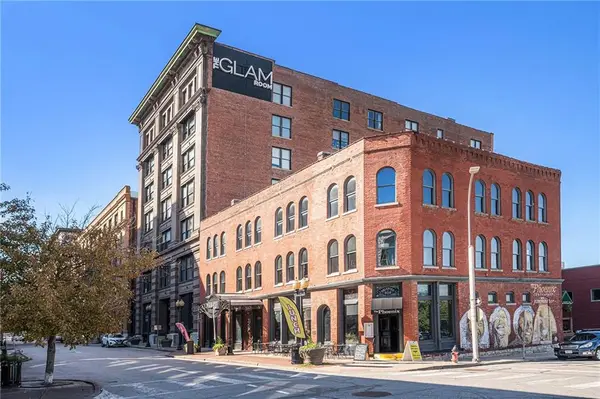 $1,300,000Active3 beds 2 baths3,500 sq. ft.
$1,300,000Active3 beds 2 baths3,500 sq. ft.308 W 8th Street #100, Kansas City, MO 64105
MLS# 2578230Listed by: KELLER WILLIAMS REALTY PARTNERS INC. - New
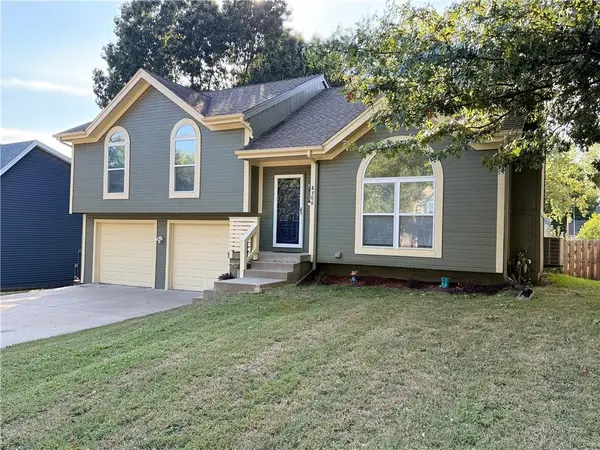 $335,000Active3 beds 3 baths1,420 sq. ft.
$335,000Active3 beds 3 baths1,420 sq. ft.8706 N Wheaton Court, Kansas City, MO 64153
MLS# 2579812Listed by: KC REALTORS LLC - New
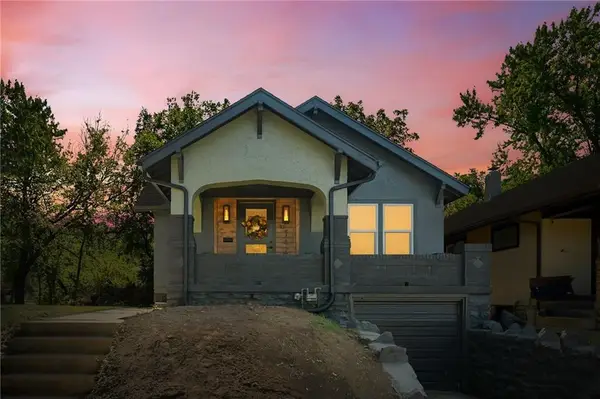 $224,900Active3 beds 2 baths1,484 sq. ft.
$224,900Active3 beds 2 baths1,484 sq. ft.1429 E 49th Street, Kansas City, MO 64110
MLS# 2581100Listed by: WARDELL & HOLMES REAL ESTATE - New
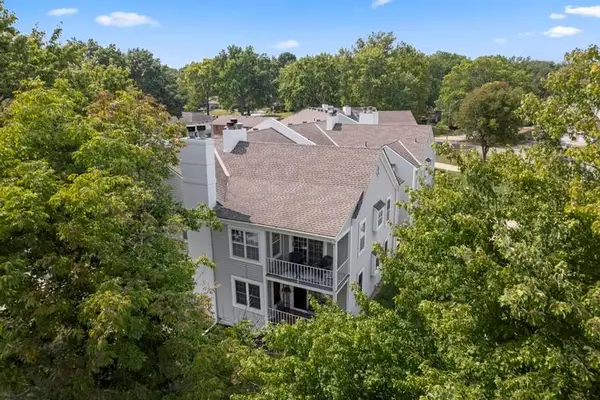 $165,000Active2 beds 2 baths1,013 sq. ft.
$165,000Active2 beds 2 baths1,013 sq. ft.11300 Oak Street #3, Kansas City, MO 64114
MLS# 2579721Listed by: COMPASS REALTY GROUP - New
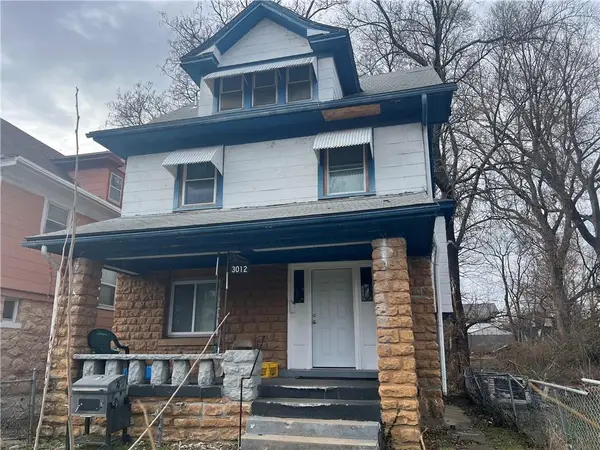 $179,950Active6 beds 2 baths1,999 sq. ft.
$179,950Active6 beds 2 baths1,999 sq. ft.3012 College Avenue, Kansas City, MO 64128
MLS# 2579805Listed by: KW KANSAS CITY METRO - New
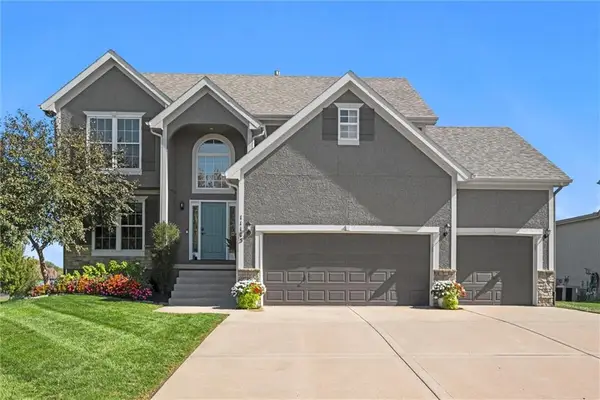 $440,000Active4 beds 3 baths2,400 sq. ft.
$440,000Active4 beds 3 baths2,400 sq. ft.11105 N Randolph Avenue, Kansas City, MO 64157
MLS# 2579960Listed by: KELLER WILLIAMS REALTY PARTNERS INC. - New
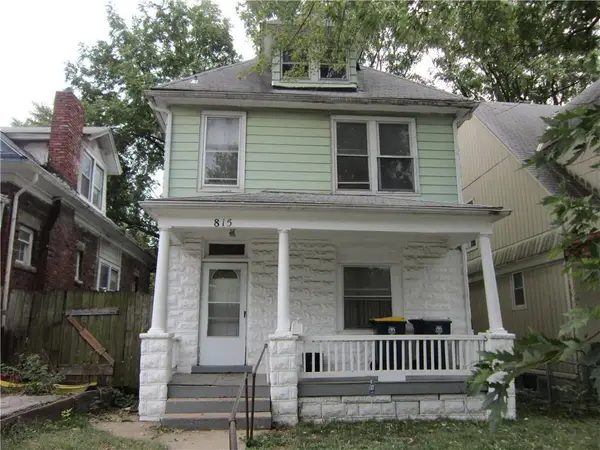 $109,900Active3 beds 2 baths1,302 sq. ft.
$109,900Active3 beds 2 baths1,302 sq. ft.815 Elmwood Avenue, Kansas City, MO 64124
MLS# 2581052Listed by: RE/MAX ELITE, REALTORS 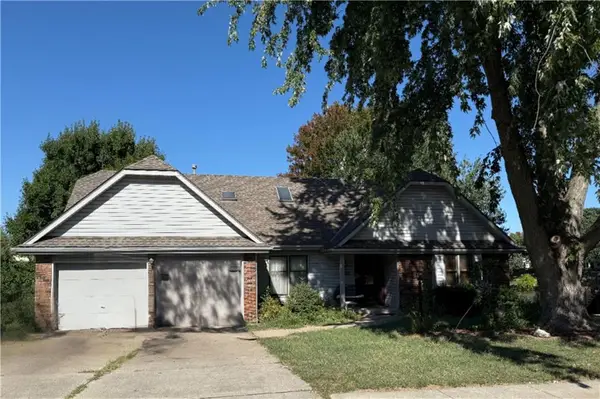 $325,000Active4 beds 4 baths3,150 sq. ft.
$325,000Active4 beds 4 baths3,150 sq. ft.8605 N Beaman Avenue, Kansas City, MO 64154
MLS# 2571511Listed by: RE/MAX REVOLUTION- Open Fri, 4 to 6pm
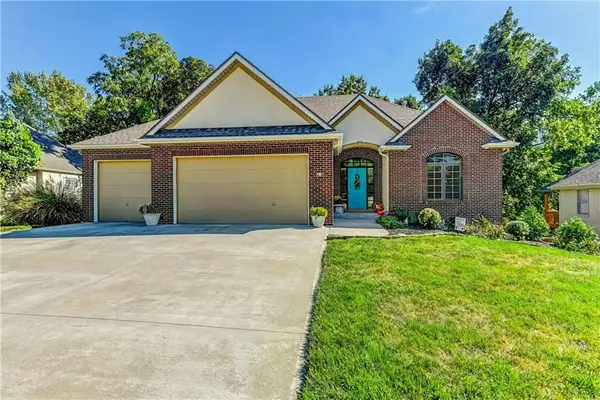 $550,000Active3 beds 5 baths3,108 sq. ft.
$550,000Active3 beds 5 baths3,108 sq. ft.7835 N Cosby Avenue, Kansas City, MO 64151
MLS# 2577321Listed by: PLATINUM REALTY LLC
