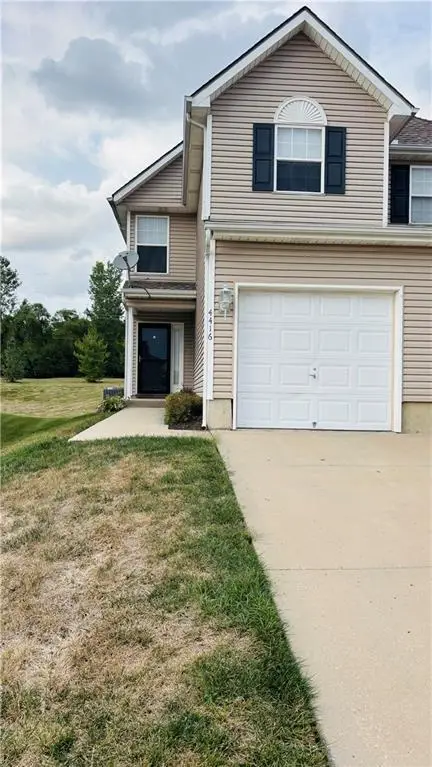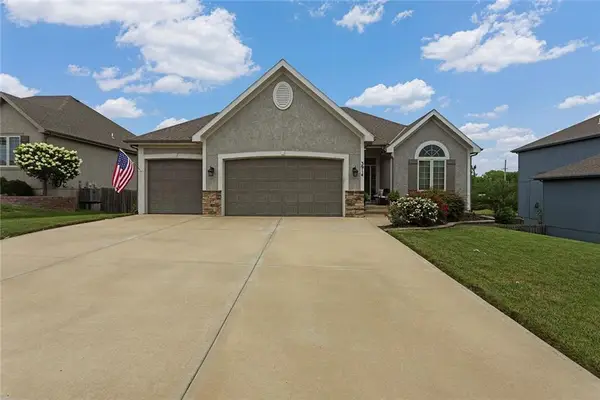3914 NE 91 Terrace, Kansas City, MO 64156
Local realty services provided by:Better Homes and Gardens Real Estate Kansas City Homes
3914 NE 91 Terrace,Kansas City, MO 64156
$520,000
- 4 Beds
- 3 Baths
- 3,047 sq. ft.
- Single family
- Active
Listed by:sandi schmude
Office:re/max innovations
MLS#:2567820
Source:MOKS_HL
Price summary
- Price:$520,000
- Price per sq. ft.:$170.66
- Monthly HOA dues:$35
About this home
Beautiful Reverse Ranch – 4 Bedrooms – Built 2016 –
From the moment you arrive, this home makes an impression with welcome-home curb appeal and a beautifully landscaped exterior. Inside, you’ll find a spacious, tastefully decorated interior with an open floor plan, soaring ceilings, and abundant natural light.
The large kitchen offers modern finishes and plenty of counter space, flowing seamlessly into the dining and living areas — perfect for gatherings. The main level features a serene primary suite, while the finished lower level provides additional bedrooms, living space, and storage. For fun and family there is a bar convenient to outside patio...
Built in 2016 and lovingly maintained by its caring owner, this home is move-in ready and located in a highly sought-after neighborhood known for its friendly, quiet streets, and convenience to shopping, dining, and schools.
This is the one you’ve been waiting for — beautiful inside and out!
Contact an agent
Home facts
- Year built:2016
- Listing ID #:2567820
- Added:1 day(s) ago
- Updated:September 27, 2025 at 05:41 PM
Rooms and interior
- Bedrooms:4
- Total bathrooms:3
- Full bathrooms:3
- Living area:3,047 sq. ft.
Heating and cooling
- Cooling:Electric
- Heating:Natural Gas
Structure and exterior
- Roof:Composition
- Year built:2016
- Building area:3,047 sq. ft.
Schools
- High school:Staley High School
- Middle school:New Mark
- Elementary school:Northview
Utilities
- Water:City/Public
- Sewer:Public Sewer
Finances and disclosures
- Price:$520,000
- Price per sq. ft.:$170.66
New listings near 3914 NE 91 Terrace
- New
 $238,000Active3 beds 3 baths1,607 sq. ft.
$238,000Active3 beds 3 baths1,607 sq. ft.4416 NE 83rd Terrace, Kansas City, MO 64119
MLS# 2577962Listed by: CHOSEN REALTY LLC  $520,000Active4 beds 3 baths3,047 sq. ft.
$520,000Active4 beds 3 baths3,047 sq. ft.3914 NE 91 Terrace, Kansas City, MO 64156
MLS# 2567820Listed by: RE/MAX INNOVATIONS- New
 $175,000Active3 beds 2 baths2,056 sq. ft.
$175,000Active3 beds 2 baths2,056 sq. ft.4510 E 112 Street, Kansas City, MO 64137
MLS# 2577479Listed by: EXP REALTY LLC - New
 $330,000Active3 beds 2 baths1,360 sq. ft.
$330,000Active3 beds 2 baths1,360 sq. ft.11031 N Ditman Court, Kansas City, MO 64157
MLS# 2577594Listed by: HOMESMART LEGACY - New
 $115,000Active2 beds 1 baths884 sq. ft.
$115,000Active2 beds 1 baths884 sq. ft.4900 E 23rd Street, Kansas City, MO 64127
MLS# 2577648Listed by: GRIT REAL ESTATE LLC - New
 $189,900Active2 beds 1 baths806 sq. ft.
$189,900Active2 beds 1 baths806 sq. ft.2806 NE 56th Street, Kansas City, MO 64119
MLS# 2577747Listed by: SBD HOUSING SOLUTIONS LLC - New
 $185,000Active1 beds 1 baths707 sq. ft.
$185,000Active1 beds 1 baths707 sq. ft.4005 Highland Avenue, Kansas City, MO 64110
MLS# 2577786Listed by: RIVAL REAL ESTATE - New
 $255,000Active3 beds 1 baths1,252 sq. ft.
$255,000Active3 beds 1 baths1,252 sq. ft.206 E 80th Street, Kansas City, MO 64114
MLS# 2577849Listed by: PLATINUM REALTY LLC - New
 $39,000Active0 Acres
$39,000Active0 Acres5000 Lydia Lot 2 Avenue, Kansas City, MO 64110
MLS# 2577945Listed by: REECENICHOLS - COUNTRY CLUB PLAZA - Open Sat, 1 to 3pmNew
 $295,000Active3 beds 3 baths2,078 sq. ft.
$295,000Active3 beds 3 baths2,078 sq. ft.11819 Virginia Avenue, Kansas City, MO 64131
MLS# 2577001Listed by: WEICHERT, REALTORS WELCH & COM
