400 W 49th Terrace #2106, Kansas City, MO 64112
Local realty services provided by:Better Homes and Gardens Real Estate Kansas City Homes
400 W 49th Terrace #2106,Kansas City, MO 64112
- 2 Beds
- 3 Baths
- - sq. ft.
- Condominium
- Sold
Listed by:james landrum
Office:reecenichols - country club plaza
MLS#:2553773
Source:MOKS_HL
Sorry, we are unable to map this address
Price summary
- Price:
- Monthly HOA dues:$2,613
About this home
Experience luxury living at its finest in this completely reimagined 10th-floor condo at the historic Alameda Towers. Renovated from the studs up, this modern and sophisticated residence blends timeless elegance with every contemporary upgrade imaginable. From the marble entry and newly refinished vestibule, every detail has been thoughtfully curated.
The open-concept living and dining area features new LVP flooring, abundant overhead lighting, and a wall of custom built-ins for seamless storage. Expansive windows offer breathtaking views of the Country Club Plaza and Alameda’s redesigned gardens, framed by Hunter Douglas blinds. The gourmet double-island kitchen is outfitted with quartz countertops, a professional refrigerator, upgraded appliances, a built-in coffee bar, wine and beverage centers, soft-close cabinetry that reaches the ceiling, and endless storage.
This two-bedroom, three-bathroom home includes plush carpeted bedrooms, with one featuring an adjoining bath and flex space that could serve as a home office or guest suite. The spacious primary suite offers stunning southern park views and an exceptionally designed layout with a five-piece spa bath including dual vanities, soaking tub, oversized walk-in shower with hand-held faucets, and direct access to the laundry room—complete with cabinetry, storage, and a private water closet.
Additional highlights include double coat closets, hall storage, a walk-in primary closet with built-in dresser, bonus space ideal for a gym or second walk-in closet, all-new electrical and plumbing systems, and two reserved parking spots plus a climate-controlled storage unit.
Located just steps from the iconic Country Club Plaza, this rare offering provides the ultimate in Kansas City luxury living with building upgrades including the garden, front entrance, and guest parking.
Contact an agent
Home facts
- Year built:1989
- Listing ID #:2553773
- Added:126 day(s) ago
- Updated:October 10, 2025 at 04:45 PM
Rooms and interior
- Bedrooms:2
- Total bathrooms:3
- Full bathrooms:2
- Half bathrooms:1
Heating and cooling
- Cooling:Zoned
- Heating:Zoned
Structure and exterior
- Year built:1989
Utilities
- Water:City/Public
- Sewer:Public Sewer
Finances and disclosures
- Price:
New listings near 400 W 49th Terrace #2106
 $140,000Active2 beds 1 baths872 sq. ft.
$140,000Active2 beds 1 baths872 sq. ft.807 Beacon Avenue, Kansas City, MO 64125
MLS# 2577549Listed by: RIVAL REAL ESTATE- New
 $247,999Active4 beds 2 baths1,626 sq. ft.
$247,999Active4 beds 2 baths1,626 sq. ft.7609 NW 73rd Street, Kansas City, MO 64152
MLS# 2579326Listed by: REECENICHOLS- LEAWOOD TOWN CENTER - New
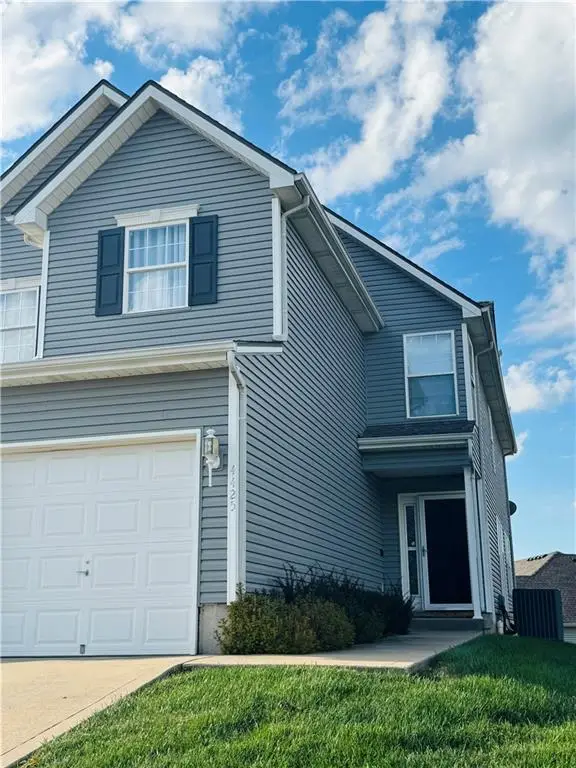 $245,000Active3 beds 3 baths1,607 sq. ft.
$245,000Active3 beds 3 baths1,607 sq. ft.4425 NE 83rd Terrace, Kansas City, MO 64119
MLS# 2579531Listed by: BERKSHIRE HATHAWAY HOMESERVICES ALL-PRO - New
 $189,900Active3 beds 2 baths1,425 sq. ft.
$189,900Active3 beds 2 baths1,425 sq. ft.6908 Paseo Boulevard, Kansas City, MO 64132
MLS# 2579588Listed by: KW DIAMOND PARTNERS - New
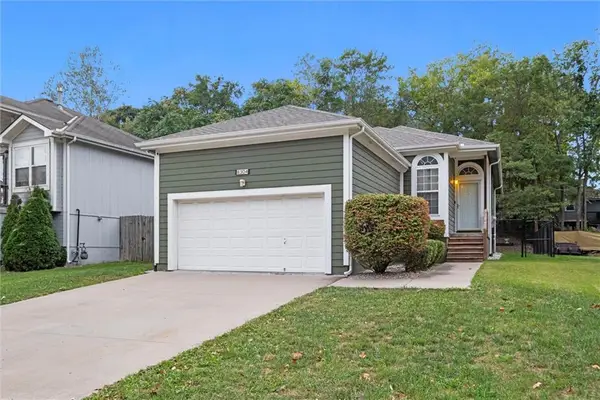 $235,000Active3 beds 3 baths2,400 sq. ft.
$235,000Active3 beds 3 baths2,400 sq. ft.8304 Prospect Avenue, Kansas City, MO 64132
MLS# 2575595Listed by: MURRELL HOMES REAL ESTATE GRP - New
 $529,900Active4 beds 3 baths2,209 sq. ft.
$529,900Active4 beds 3 baths2,209 sq. ft.1748 NW 107th Terrace, Kansas City, MO 64155
MLS# 2579486Listed by: KELLER WILLIAMS REALTY PARTNERS INC. - Open Sat, 11am to 1pmNew
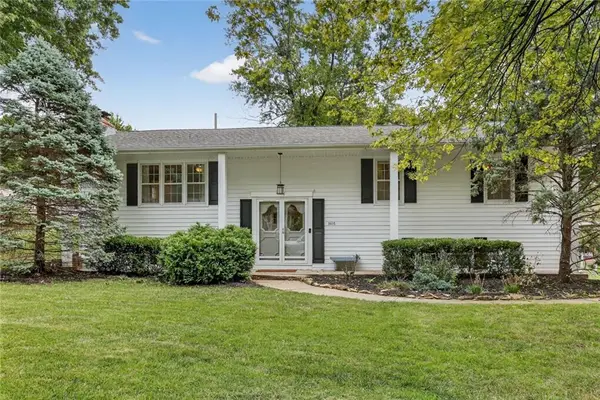 $295,000Active3 beds 3 baths1,914 sq. ft.
$295,000Active3 beds 3 baths1,914 sq. ft.3625 N Park Avenue, Kansas City, MO 64116
MLS# 2579806Listed by: REAL BROKER, LLC - New
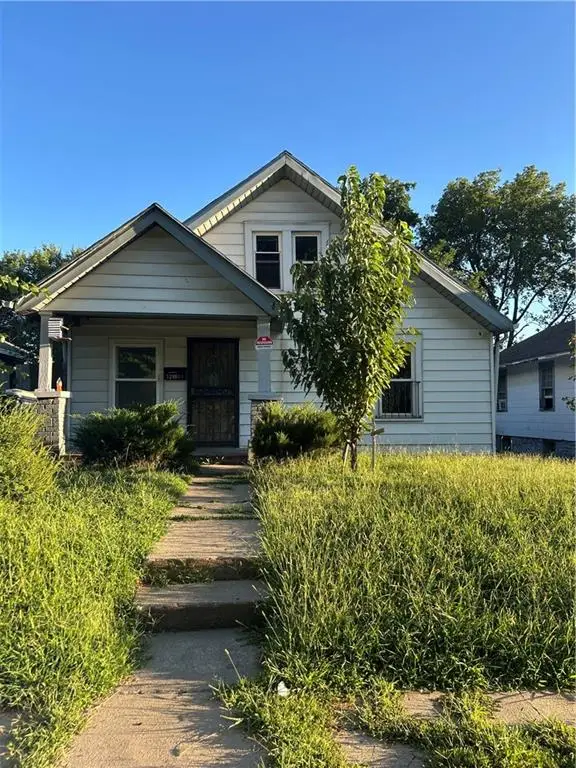 $74,500Active3 beds 1 baths826 sq. ft.
$74,500Active3 beds 1 baths826 sq. ft.5211 E 28th Terrace, Kansas City, MO 64127
MLS# 2581073Listed by: REECENICHOLS - EASTLAND - Open Fri, 4 to 6pmNew
 $245,000Active3 beds 2 baths1,430 sq. ft.
$245,000Active3 beds 2 baths1,430 sq. ft.3707 NE 67th Terrace, Kansas City, MO 64119
MLS# 2581177Listed by: KELLER WILLIAMS KC NORTH - New
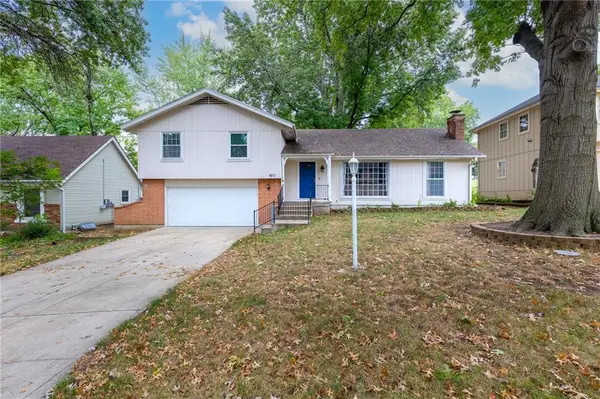 $220,000Active3 beds 2 baths2,256 sq. ft.
$220,000Active3 beds 2 baths2,256 sq. ft.4211 E 105th Terrace, Kansas City, MO 64137
MLS# 2581243Listed by: 1ST CLASS REAL ESTATE KC
