4416 NW Normandy Lane, Kansas City, MO 64116
Local realty services provided by:Better Homes and Gardens Real Estate Kansas City Homes
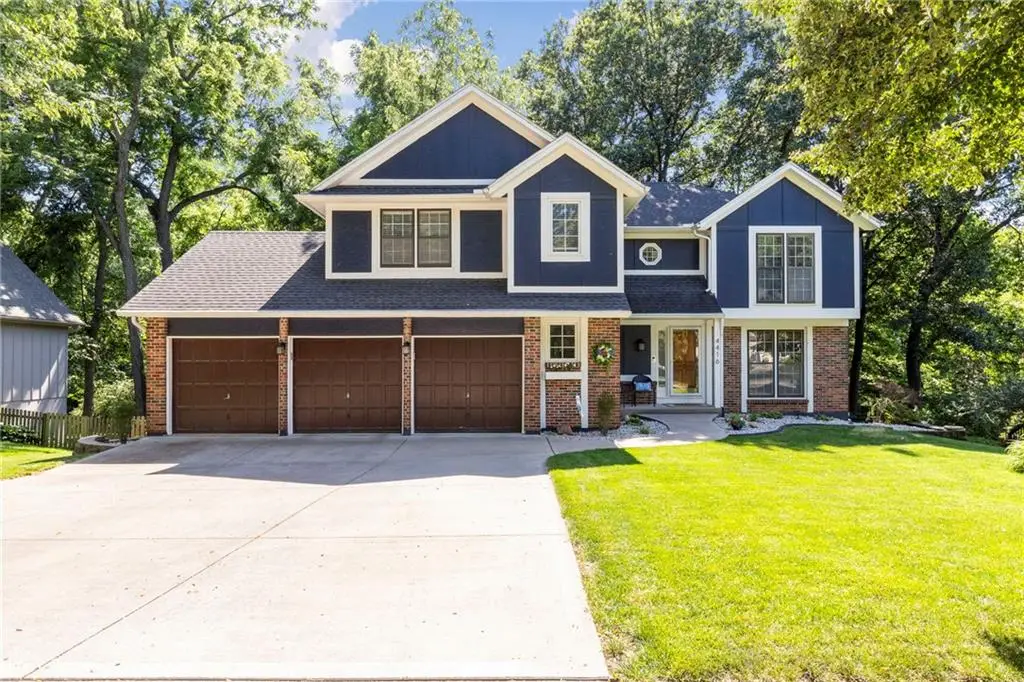
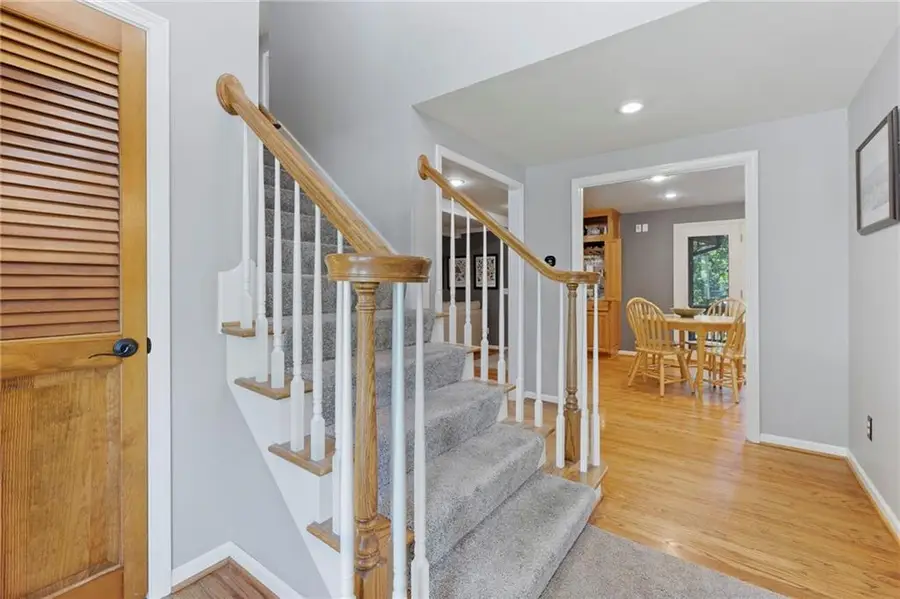
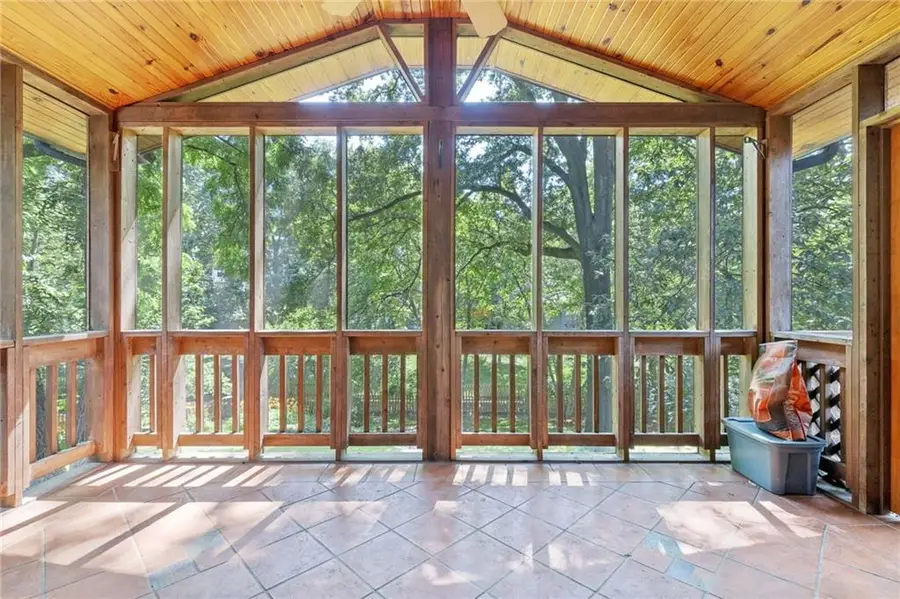
Listed by:sue shores
Office:realty one group esteem
MLS#:2557822
Source:MOKS_HL
Price summary
- Price:$479,950
- Price per sq. ft.:$176.84
About this home
Welcome to this beautifully updated 4-bedroom, 2 full, 2 half-bathroom 2-story home in the highly desirable Claymont North neighborhood. Step into the custom kitchen, thoughtfully designed for both function and style, which flows effortlessly into the spacious living room—perfect for everyday living or entertaining. Just steps away, enjoy seamless access to the screened-in porch and deck, extending your living space into the serene outdoors.
This home shines with fresh interior paint on the main level and upstairs bedrooms, new carpet throughout 15-year warranty), and luxury vinyl plank flooring in the basement . The walkout lower level opens to a covered patio, perfect for shaded relaxation or entertaining guests.
Step outside into your own private outdoor oasis—a secluded, canopied yard surrounded by mature trees and landscaping that offers peace, privacy, and natural beauty. Enjoy tranquil evenings on the custom stone patio with built-in firepit, surrounded by terraced gardens, lush greenery, and space to unwind. It’s truly a gardener’s delight, with room to grow and flourish in every season. Whether you're sipping coffee on the screened porch, entertaining on the upper deck, or enjoying a quiet moment in the backyard sanctuary, this home offers a rare blend of relaxation and retreat right at home.
Additional upgrades:
Year-round Everlights Christmas lighting
Gutter guards by Leaf Filter with a lifetime transferable warranty
New sump pump system with battery backup
New electrical sub-panel in basement
Custom primary closet by KC Custom Closets
New front yard landscaping and storm door
All of this is nestled in a prime location with top-rated North Kansas City schools, and close proximity to Briarcliff, downtown Kansas City, KCI Airport, and major sports venues. Thoughtfully updated inside and out, this home is the perfect combination of comfort, privacy, and convenience—don’t miss your chance to call it home.
Contact an agent
Home facts
- Year built:1982
- Listing Id #:2557822
- Added:35 day(s) ago
- Updated:July 14, 2025 at 07:41 AM
Rooms and interior
- Bedrooms:4
- Total bathrooms:4
- Full bathrooms:2
- Half bathrooms:2
- Living area:2,714 sq. ft.
Heating and cooling
- Cooling:Attic Fan, Electric
- Heating:Natural Gas
Structure and exterior
- Roof:Composition
- Year built:1982
- Building area:2,714 sq. ft.
Schools
- High school:North Kansas City
- Middle school:Northgate
- Elementary school:Briarcliff
Utilities
- Water:City/Public
- Sewer:Public Sewer
Finances and disclosures
- Price:$479,950
- Price per sq. ft.:$176.84
New listings near 4416 NW Normandy Lane
- New
 $325,000Active3 beds 3 baths1,895 sq. ft.
$325,000Active3 beds 3 baths1,895 sq. ft.7101 N Bristol Avenue, Kansas City, MO 64119
MLS# 2566621Listed by: PLATINUM REALTY LLC - New
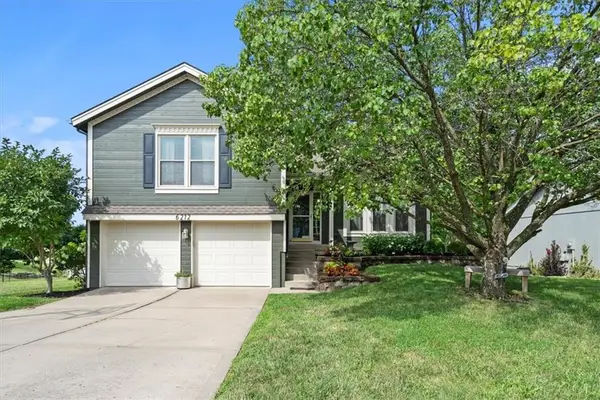 $339,000Active3 beds 3 baths1,390 sq. ft.
$339,000Active3 beds 3 baths1,390 sq. ft.6212 N Coventry Avenue, Kansas City, MO 64151
MLS# 2566604Listed by: LUTZ SALES + INVESTMENTS - New
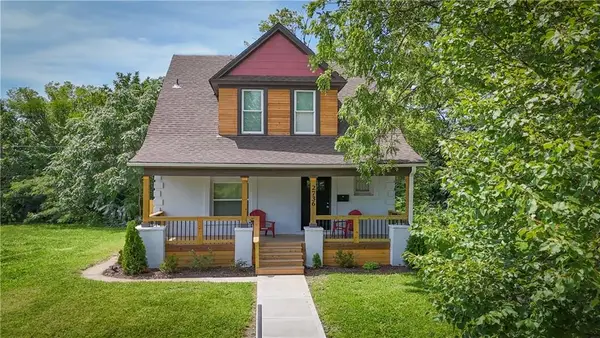 $269,500Active4 beds 3 baths2,000 sq. ft.
$269,500Active4 beds 3 baths2,000 sq. ft.2736 Olive Street, Kansas City, MO 64109
MLS# 2566578Listed by: UNITED REAL ESTATE KANSAS CITY - New
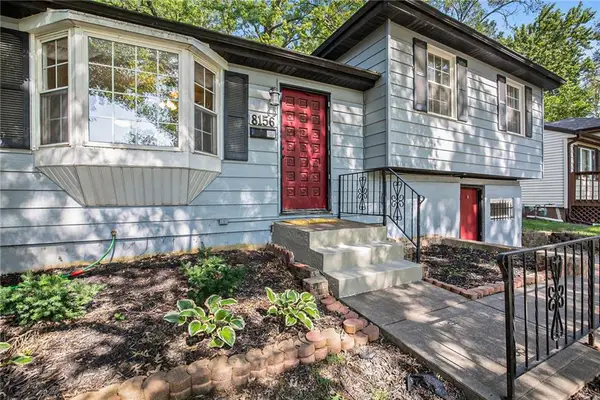 $245,000Active3 beds 2 baths1,700 sq. ft.
$245,000Active3 beds 2 baths1,700 sq. ft.8156 NE San Rafael Drive, Kansas City, MO 64119
MLS# 2565349Listed by: KELLER WILLIAMS REALTY PARTNERS INC. - New
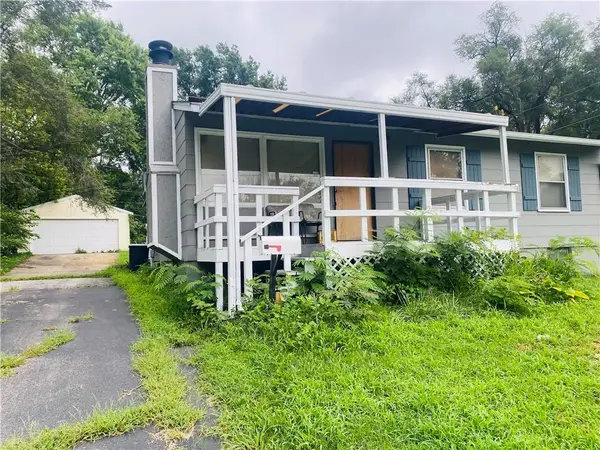 $110,000Active3 beds 2 baths1,536 sq. ft.
$110,000Active3 beds 2 baths1,536 sq. ft.5025 Manchester Avenue, Kansas City, MO 64129
MLS# 2566384Listed by: 20TH CENTURY REAL ESTATE SERV. - New
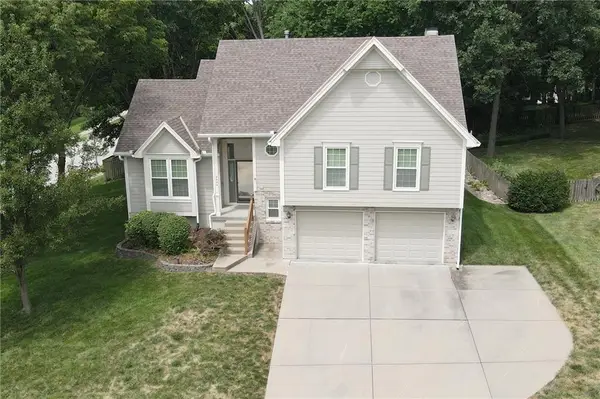 $380,000Active3 beds 3 baths2,408 sq. ft.
$380,000Active3 beds 3 baths2,408 sq. ft.8526 N Flora Avenue, Kansas City, MO 64155
MLS# 2566164Listed by: RE/MAX HOUSE OF DREAMS 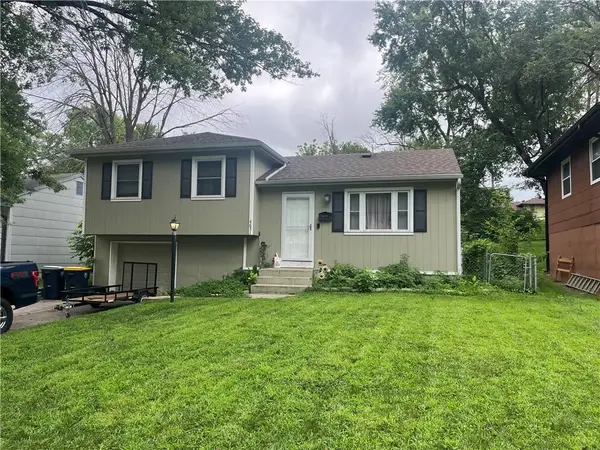 $190,000Pending3 beds 1 baths1,468 sq. ft.
$190,000Pending3 beds 1 baths1,468 sq. ft.4851 N Manchester Avenue, Kansas City, MO 64119
MLS# 2566482Listed by: REECENICHOLS-KCN- New
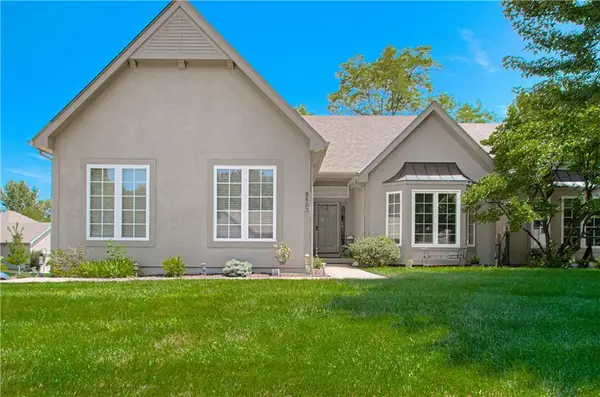 $450,000Active4 beds 3 baths2,754 sq. ft.
$450,000Active4 beds 3 baths2,754 sq. ft.8623 N Liston Avenue, Kansas City, MO 64154
MLS# 2565122Listed by: REALTY ONE GROUP ENCOMPASS-KC NORTH - New
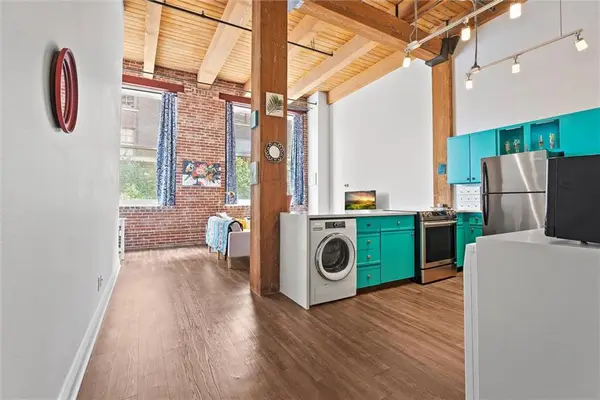 $199,900Active1 beds 1 baths793 sq. ft.
$199,900Active1 beds 1 baths793 sq. ft.308 W 8th Street #207, Kansas City, MO 64105
MLS# 2565649Listed by: REECENICHOLS - PARKVILLE - New
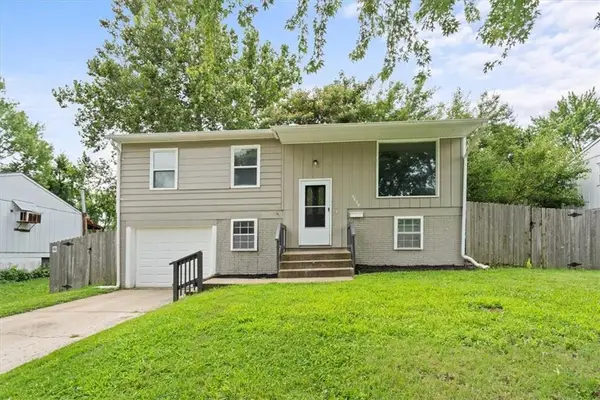 $184,500Active4 beds 2 baths1,373 sq. ft.
$184,500Active4 beds 2 baths1,373 sq. ft.8629 E 96th Terrace, Kansas City, MO 64134
MLS# 2566259Listed by: REDFIN CORPORATION

