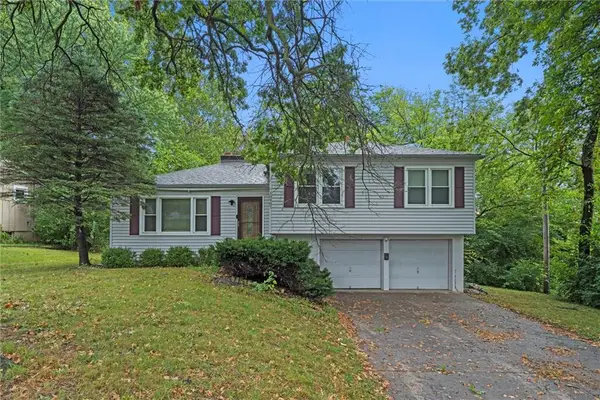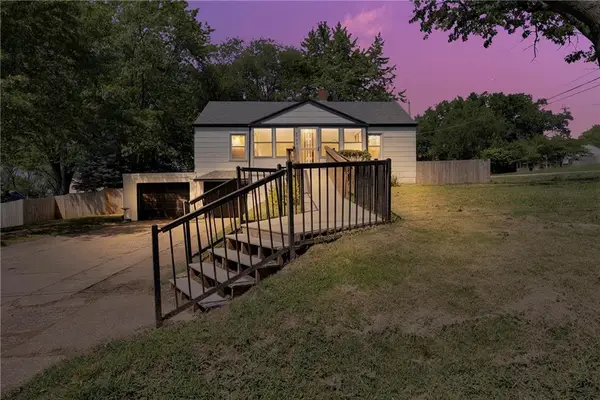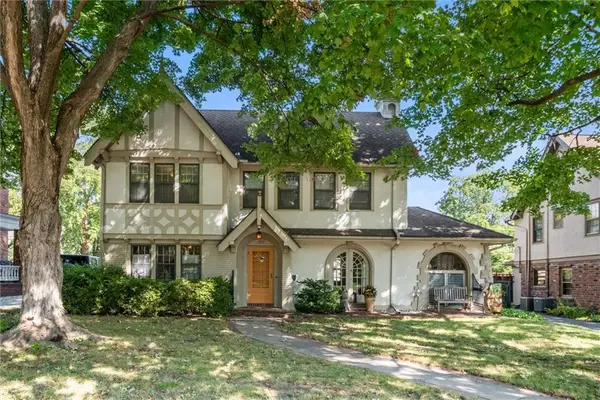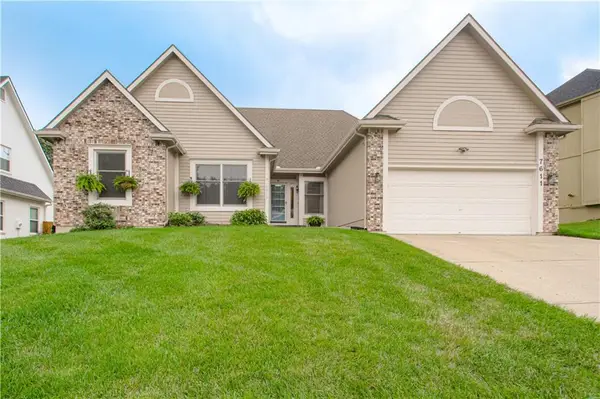8623 N Liston Avenue, Kansas City, MO 64154
Local realty services provided by:Better Homes and Gardens Real Estate Kansas City Homes
Listed by:patty russell
Office:realty one group encompass-kc north
MLS#:2565122
Source:MOKS_HL
Price summary
- Price:$429,000
- Price per sq. ft.:$155.77
- Monthly HOA dues:$150
About this home
No "Cookie Cutter" Home Here! This Home has a Unique Floor Plan Sure to Impress! The Home is a Corner Unit with Lots of Windows and Much Natural Light! No Walk- Out Basement, just More Safety and Quiet with the Natural Light continuing Downstairs. The steps are at the back of the home, keeping the Open Concept Living! New carpet throughout the main level and "Chef-Like" Kitchen with Large Gas Cooktop inthe Island so you NEVER have to miss the Conversations! You can COOK and "TALK IT" too! The extra Space in the Eat-In Kitchen area makes it Easy to Transfer from Table to Relaxation...All in One Room for those Special Gatherings! Over-sized deck, out the back, is GREAT for Outdoor Entertaining and just off the Kitchen! The "SALTILLO" tiles in the Kitchen/Hearth area will WOW you! Master Bedroom has an Oversized Walk-In closet along with 2 more Bedrooms with Walk-In Closets and a fourth Bedroom with double closet space. All of this and Still Lots of Storage Space! Roof and HVAC Newer! Sprinkler System maintained by HOA! It's just EASY Living Here in this Sought-After, Maintenance-Provided, Friendly Neighborhood.
Contact an agent
Home facts
- Year built:2002
- Listing ID #:2565122
- Added:56 day(s) ago
- Updated:September 25, 2025 at 12:33 PM
Rooms and interior
- Bedrooms:4
- Total bathrooms:3
- Full bathrooms:3
- Living area:2,754 sq. ft.
Heating and cooling
- Cooling:Electric, Heat Pump
- Heating:Forced Air Gas, Heat Pump
Structure and exterior
- Roof:Composition
- Year built:2002
- Building area:2,754 sq. ft.
Schools
- High school:Platte City
Utilities
- Water:City/Public
- Sewer:Public Sewer
Finances and disclosures
- Price:$429,000
- Price per sq. ft.:$155.77
New listings near 8623 N Liston Avenue
- Open Sat, 11am to 1pm
 $275,000Active3 beds 2 baths2,806 sq. ft.
$275,000Active3 beds 2 baths2,806 sq. ft.5923 Larson Avenue, Kansas City, MO 64133
MLS# 2570544Listed by: KELLER WILLIAMS KC NORTH - New
 $165,000Active3 beds 2 baths1,104 sq. ft.
$165,000Active3 beds 2 baths1,104 sq. ft.10907 Grandview Road, Kansas City, MO 64137
MLS# 2577521Listed by: REAL BROKER, LLC - New
 $199,000Active3 beds 2 baths1,456 sq. ft.
$199,000Active3 beds 2 baths1,456 sq. ft.2241 E 68th Street, Kansas City, MO 64132
MLS# 2577558Listed by: USREEB REALTY PROS LLC - New
 $425,000Active4 beds 3 baths2,556 sq. ft.
$425,000Active4 beds 3 baths2,556 sq. ft.10505 NE 97th Terrace, Kansas City, MO 64157
MLS# 2576581Listed by: REECENICHOLS - LEAWOOD - New
 $274,900Active3 beds 2 baths1,528 sq. ft.
$274,900Active3 beds 2 baths1,528 sq. ft.800 NE 90th Street, Kansas City, MO 64155
MLS# 2574136Listed by: 1ST CLASS REAL ESTATE KC - New
 $185,000Active2 beds 1 baths912 sq. ft.
$185,000Active2 beds 1 baths912 sq. ft.4000 Crescent Avenue, Kansas City, MO 64133
MLS# 2577546Listed by: PREMIUM REALTY GROUP LLC - Open Fri, 3:30 to 5:30pm
 $640,000Active4 beds 4 baths2,470 sq. ft.
$640,000Active4 beds 4 baths2,470 sq. ft.428 W 68 Street, Kansas City, MO 64113
MLS# 2574540Listed by: CHARTWELL REALTY LLC - New
 $125,000Active2 beds 1 baths850 sq. ft.
$125,000Active2 beds 1 baths850 sq. ft.3803 Highland Avenue, Kansas City, MO 64109
MLS# 2577445Listed by: REECENICHOLS - EASTLAND - New
 $399,900Active3 beds 4 baths2,658 sq. ft.
$399,900Active3 beds 4 baths2,658 sq. ft.7611 NW 74th Street, Kansas City, MO 64152
MLS# 2577518Listed by: KELLER WILLIAMS KC NORTH  $315,000Active3 beds 3 baths1,626 sq. ft.
$315,000Active3 beds 3 baths1,626 sq. ft.10902 N Harrison Street, Kansas City, MO 64155
MLS# 2569342Listed by: KELLER WILLIAMS KC NORTH
