4537 NE 56th Street, Kansas City, MO 64119
Local realty services provided by:Better Homes and Gardens Real Estate Kansas City Homes
4537 NE 56th Street,Kansas City, MO 64119
$269,999
- 3 Beds
- 2 Baths
- 1,200 sq. ft.
- Single family
- Active
Listed by:the caster team
Office:united real estate kansas city
MLS#:2572096
Source:MOKS_HL
Price summary
- Price:$269,999
- Price per sq. ft.:$225
About this home
Say hello to your new happy place! The kitchen is cooking with style—featuring granite countertops, a sleek backsplash, and brand-new stainless steel appliances, ready for your next dinner party (or snack attack).
Gleaming refinished floors flow throughout the main level, and the primary bath? Absolutely gorgeous, with double vanities so no one has to battle for sink space in the morning.
Step outside to large deck—perfect for BBQs, morning coffee, or just soaking up the sunshine. And the surprises don’t stop there! The unfinished basement already includes a sink, toilet, and space for a shower—perfect for creating a private guest suite, home gym, or hangout zone.
Need more? You got it. There’s a detached 2-car garage plus an additional building ready for your vision! Could be a playhouse or additional storage right behind it. The huge yard and garden area offer even more room to play, relax, or grow your own veggies.
Move-in ready and full of potential—this one’s bursting with charm and waiting for someone to make it theirs. Don’t wait!
Contact an agent
Home facts
- Listing ID #:2572096
- Added:1 day(s) ago
- Updated:September 04, 2025 at 02:14 PM
Rooms and interior
- Bedrooms:3
- Total bathrooms:2
- Full bathrooms:2
- Living area:1,200 sq. ft.
Heating and cooling
- Cooling:Electric
- Heating:Forced Air Gas
Structure and exterior
- Roof:Composition
- Building area:1,200 sq. ft.
Schools
- High school:Oak Park
Utilities
- Water:City/Public
- Sewer:Public Sewer
Finances and disclosures
- Price:$269,999
- Price per sq. ft.:$225
New listings near 4537 NE 56th Street
- Open Sun, 1 to 3pm
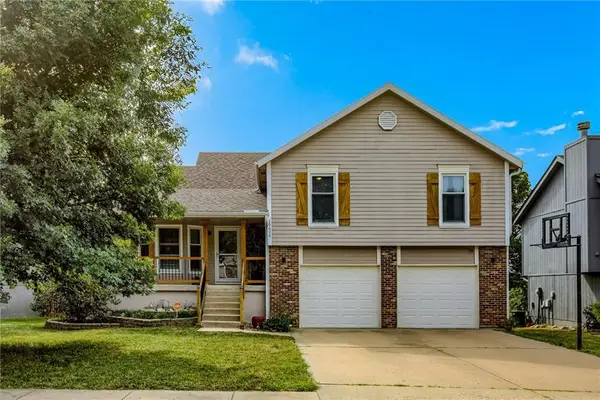 $370,000Active4 beds 3 baths1,904 sq. ft.
$370,000Active4 beds 3 baths1,904 sq. ft.10626 N Charlotte Street, Kansas City, MO 64155
MLS# 2566321Listed by: KELLER WILLIAMS KC NORTH - New
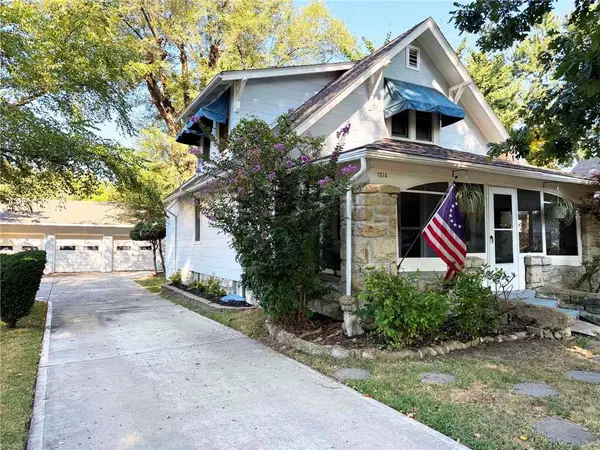 $350,000Active2 beds 2 baths1,229 sq. ft.
$350,000Active2 beds 2 baths1,229 sq. ft.7514 Pennsylvania Avenue, Kansas City, MO 64114
MLS# 2570138Listed by: PLATINUM REALTY LLC - Open Thu, 4 to 6pm
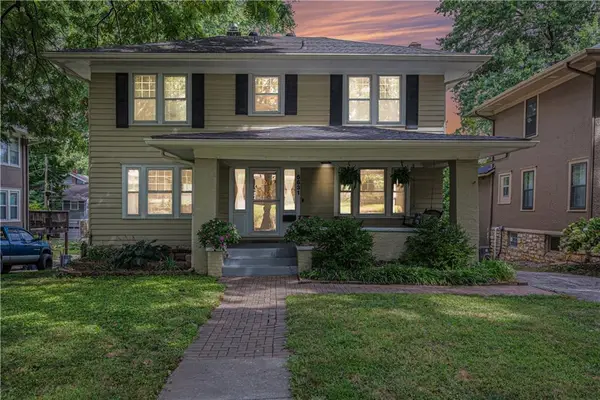 $410,000Active3 beds 2 baths1,624 sq. ft.
$410,000Active3 beds 2 baths1,624 sq. ft.5631 Holmes Street, Kansas City, MO 64110
MLS# 2570255Listed by: REECENICHOLS - LEAWOOD - Open Thu, 4 to 6pmNew
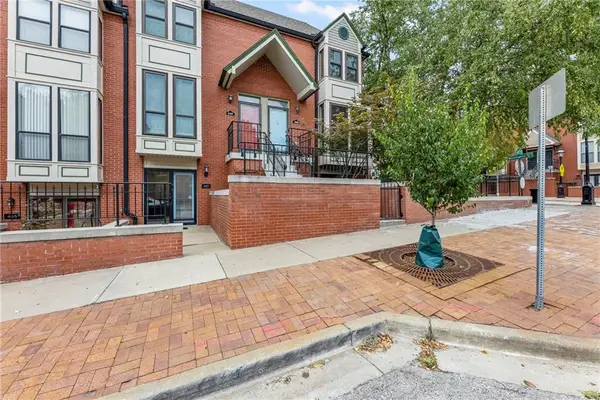 $285,000Active2 beds 3 baths1,200 sq. ft.
$285,000Active2 beds 3 baths1,200 sq. ft.451 W 10th Street, Kansas City, MO 64105
MLS# 2570833Listed by: COMPASS REALTY GROUP - New
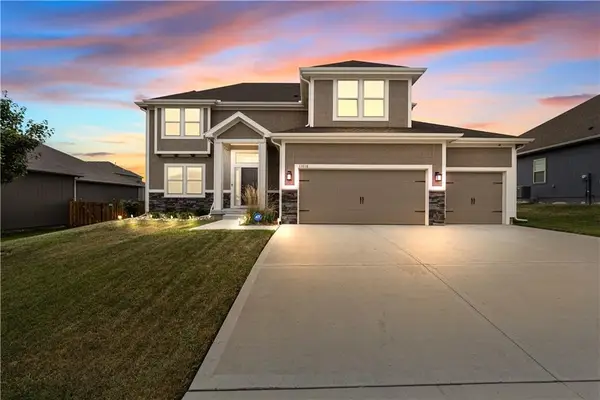 $510,000Active4 beds 3 baths2,470 sq. ft.
$510,000Active4 beds 3 baths2,470 sq. ft.11016 N Crystal Avenue, Kansas City, MO 64156
MLS# 2572253Listed by: REECENICHOLS -JOHNSON COUNTY W - New
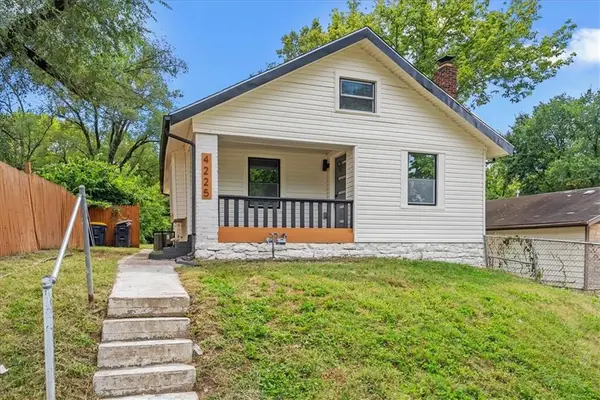 $175,000Active3 beds 2 baths1,410 sq. ft.
$175,000Active3 beds 2 baths1,410 sq. ft.4225 E 60th Terrace, Kansas City, MO 64130
MLS# 2572523Listed by: 1ST CLASS REAL ESTATE KC - New
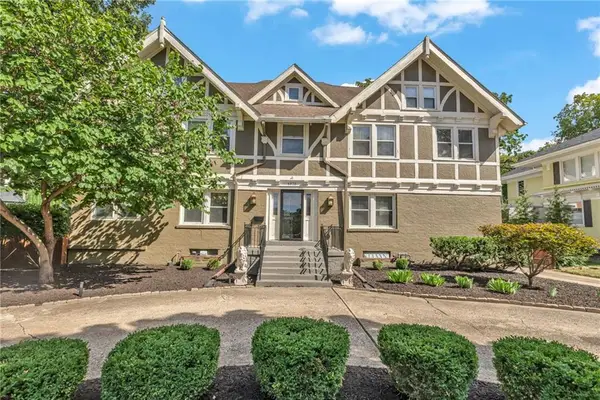 $993,500Active4 beds 5 baths3,768 sq. ft.
$993,500Active4 beds 5 baths3,768 sq. ft.4975 Ward Boulevard, Kansas City, MO 64112
MLS# 2572552Listed by: REECENICHOLS - COUNTRY CLUB PLAZA - New
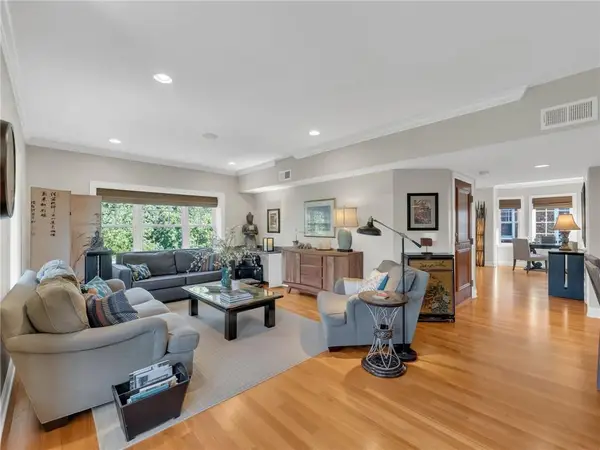 $469,000Active2 beds 3 baths2,100 sq. ft.
$469,000Active2 beds 3 baths2,100 sq. ft.4342 Rockhill Road #3, Kansas City, MO 64110
MLS# 2572741Listed by: CHARTWELL REALTY LLC - New
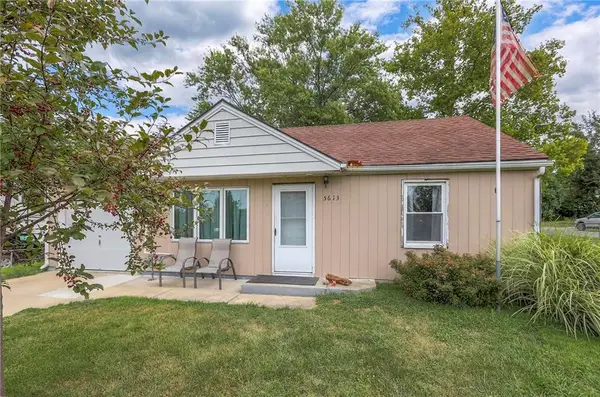 $120,000Active2 beds 1 baths1,216 sq. ft.
$120,000Active2 beds 1 baths1,216 sq. ft.5613 Eastern Avenue, Kansas City, MO 64129
MLS# 2571343Listed by: KELLER WILLIAMS REALTY PARTNERS INC. - New
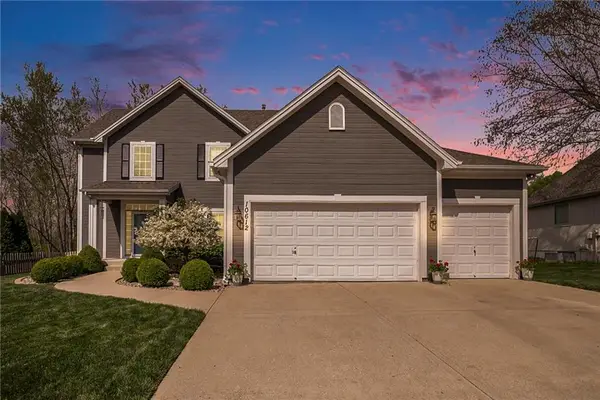 $430,000Active4 beds 4 baths2,588 sq. ft.
$430,000Active4 beds 4 baths2,588 sq. ft.10612 NE 102nd Terrace, Kansas City, MO 64157
MLS# 2572060Listed by: KC LOCAL HOMES
