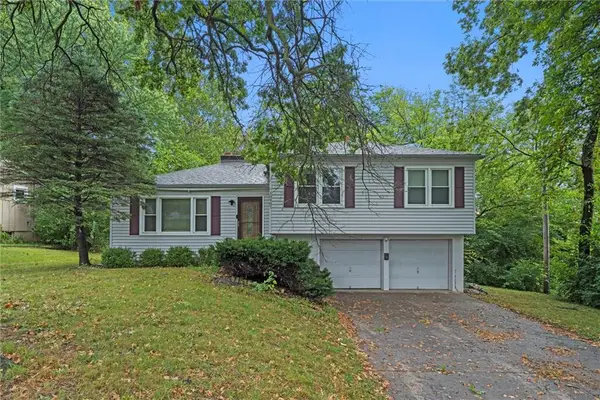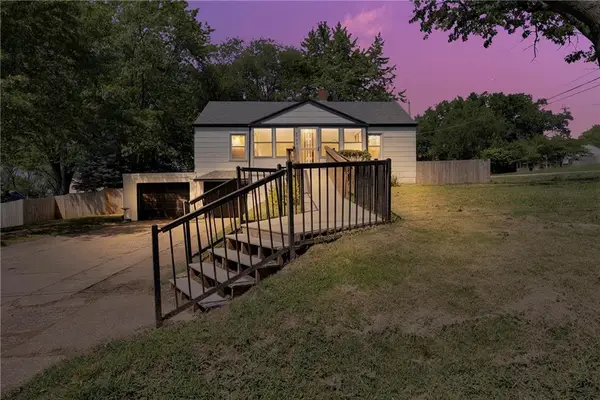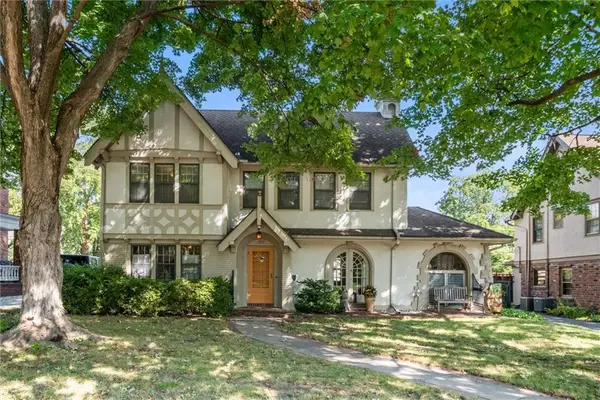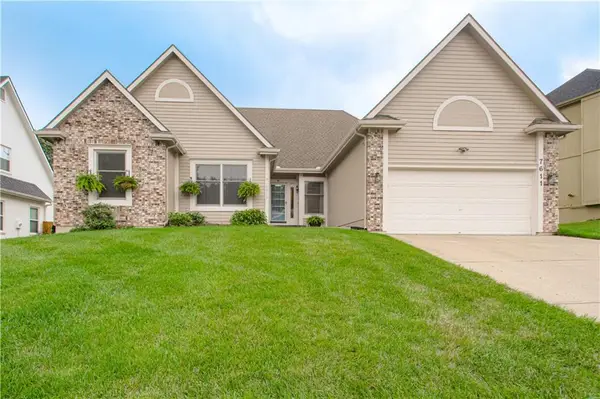4567 Walnut Street, Kansas City, MO 64111
Local realty services provided by:Better Homes and Gardens Real Estate Kansas City Homes
Listed by:joe woods
Office:real broker, llc.
MLS#:2552453
Source:MOKS_HL
Price summary
- Price:$350,000
- Price per sq. ft.:$145.35
- Monthly HOA dues:$1,100
About this home
Experience sophisticated urban living with architectural distinction and serene privacy in one of Kansas City’s most sought-after communities- The stunning Atrium on the Plaza, Inspired by Moshe Safdie Architecture. Nestled in an exclusive, terraced, gated community just east of the Plaza — between the Nelson and Kemper Museums — this remarkable residence draws inspiration from renowned architect Moshe Safdie, the visionary behind the KC Kauffman Center. The open-concept layout is thoughtfully centered around a luminous natural light atrium, designed to enhance the living space while creating passive solar warmth through its expansive south-facing windows. The formal Living Room invites relaxation and entertaining with its inviting fireplace and wet bar, seamlessly opening to both the atrium and the grand Dining Room — perfect for memorable gatherings. The large, recently updated kitchen boasts exceptional counter space and abundant storage, catering to culinary enthusiasts. From here, step out onto the expansive deck, your private oasis surrounded by mature trees, offering serene privacy and enchanting Plaza light glowing through the treetops — ideal for entertaining or unwinding in nature’s embrace. Retreat to the exceptionally spacious Primary Bedroom Suite, complete with a comfortable sitting area and room for a king-sized bed, alongside an updated, luxurious bath. The generous second bedroom en suite offers lovely western views and ample space. Two secured, covered carport spaces are conveniently located nearby. Enjoy easy access to the community pool just outside the unit front door. Near streetcar, museums, and all the premier amenities the Country Club neighborhood has to offer!
Contact an agent
Home facts
- Year built:1980
- Listing ID #:2552453
- Added:119 day(s) ago
- Updated:September 25, 2025 at 12:33 PM
Rooms and interior
- Bedrooms:2
- Total bathrooms:3
- Full bathrooms:2
- Half bathrooms:1
- Living area:2,408 sq. ft.
Heating and cooling
- Cooling:Electric
- Heating:Forced Air Gas
Structure and exterior
- Year built:1980
- Building area:2,408 sq. ft.
Utilities
- Water:City/Public
- Sewer:Public Sewer
Finances and disclosures
- Price:$350,000
- Price per sq. ft.:$145.35
New listings near 4567 Walnut Street
- Open Sat, 11am to 1pm
 $275,000Active3 beds 2 baths2,806 sq. ft.
$275,000Active3 beds 2 baths2,806 sq. ft.5923 Larson Avenue, Kansas City, MO 64133
MLS# 2570544Listed by: KELLER WILLIAMS KC NORTH - New
 $165,000Active3 beds 2 baths1,104 sq. ft.
$165,000Active3 beds 2 baths1,104 sq. ft.10907 Grandview Road, Kansas City, MO 64137
MLS# 2577521Listed by: REAL BROKER, LLC - New
 $199,000Active3 beds 2 baths1,456 sq. ft.
$199,000Active3 beds 2 baths1,456 sq. ft.2241 E 68th Street, Kansas City, MO 64132
MLS# 2577558Listed by: USREEB REALTY PROS LLC - New
 $425,000Active4 beds 3 baths2,556 sq. ft.
$425,000Active4 beds 3 baths2,556 sq. ft.10505 NE 97th Terrace, Kansas City, MO 64157
MLS# 2576581Listed by: REECENICHOLS - LEAWOOD - New
 $274,900Active3 beds 2 baths1,528 sq. ft.
$274,900Active3 beds 2 baths1,528 sq. ft.800 NE 90th Street, Kansas City, MO 64155
MLS# 2574136Listed by: 1ST CLASS REAL ESTATE KC - New
 $185,000Active2 beds 1 baths912 sq. ft.
$185,000Active2 beds 1 baths912 sq. ft.4000 Crescent Avenue, Kansas City, MO 64133
MLS# 2577546Listed by: PREMIUM REALTY GROUP LLC - Open Fri, 3:30 to 5:30pm
 $640,000Active4 beds 4 baths2,470 sq. ft.
$640,000Active4 beds 4 baths2,470 sq. ft.428 W 68 Street, Kansas City, MO 64113
MLS# 2574540Listed by: CHARTWELL REALTY LLC - New
 $125,000Active2 beds 1 baths850 sq. ft.
$125,000Active2 beds 1 baths850 sq. ft.3803 Highland Avenue, Kansas City, MO 64109
MLS# 2577445Listed by: REECENICHOLS - EASTLAND - New
 $399,900Active3 beds 4 baths2,658 sq. ft.
$399,900Active3 beds 4 baths2,658 sq. ft.7611 NW 74th Street, Kansas City, MO 64152
MLS# 2577518Listed by: KELLER WILLIAMS KC NORTH  $315,000Active3 beds 3 baths1,626 sq. ft.
$315,000Active3 beds 3 baths1,626 sq. ft.10902 N Harrison Street, Kansas City, MO 64155
MLS# 2569342Listed by: KELLER WILLIAMS KC NORTH
