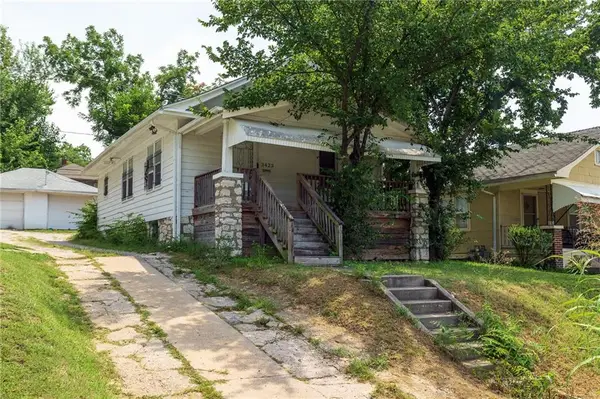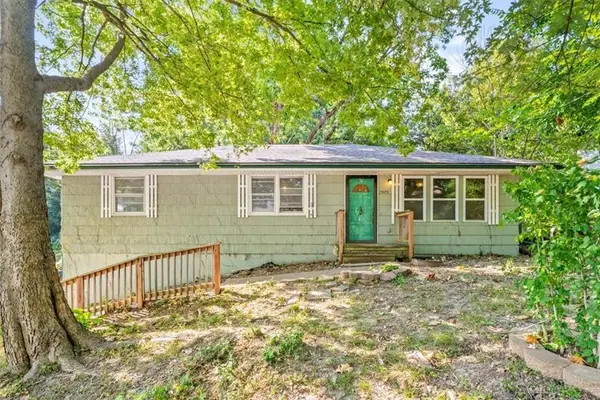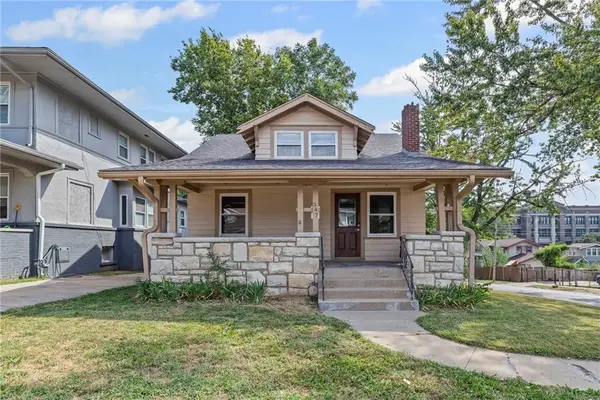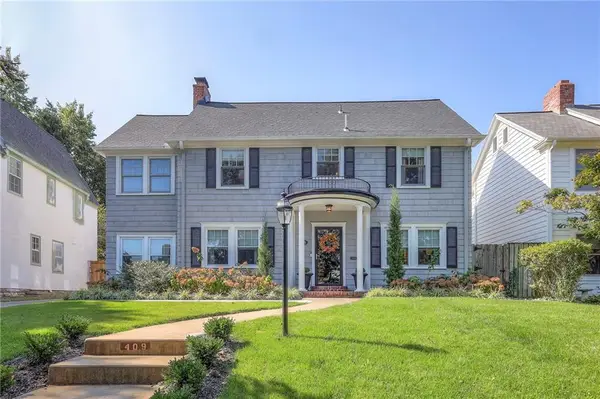4912 NE 78th Street, Kansas City, MO 64119
Local realty services provided by:Better Homes and Gardens Real Estate Kansas City Homes
4912 NE 78th Street,Kansas City, MO 64119
$365,000
- 3 Beds
- 3 Baths
- 2,620 sq. ft.
- Single family
- Active
Listed by:marvin mathewson
Office:re/max innovations
MLS#:2574947
Source:MOKS_HL
Price summary
- Price:$365,000
- Price per sq. ft.:$139.31
- Monthly HOA dues:$22.92
About this home
Welcome home to this beautiful two-story residence featuring a full finished basement. The sun-filled main level offers an inviting great room with tall windows, formal dining, and an eat-in kitchen—perfect for everyday living and entertaining. Upstairs, the primary suite boasts a large closet and private bath with a new vanity, and shower. Large bedrooms and areas provide comfortable space for family or guests. Outside, enjoy a flat backyard, plus a two-car garage and wide driveway for extra parking. The home’s neutral exterior, charming shutters, and crisp white trim create appealing curb appeal. Located in a friendly neighborhood with easy access to top-rated schools, shopping, and commuter routes, this home is move-in ready and offers plenty of room to grow. Seller is offering an allowance towards some new carpet!!
Contact an agent
Home facts
- Year built:2006
- Listing ID #:2574947
- Added:5 day(s) ago
- Updated:September 16, 2025 at 04:42 PM
Rooms and interior
- Bedrooms:3
- Total bathrooms:3
- Full bathrooms:2
- Half bathrooms:1
- Living area:2,620 sq. ft.
Heating and cooling
- Cooling:Electric
- Heating:Heat Pump
Structure and exterior
- Roof:Composition
- Year built:2006
- Building area:2,620 sq. ft.
Schools
- High school:Oak Park
- Middle school:Antioch
- Elementary school:Chapel Hill
Utilities
- Water:City/Public
- Sewer:Public Sewer
Finances and disclosures
- Price:$365,000
- Price per sq. ft.:$139.31
New listings near 4912 NE 78th Street
 $80,000Pending2 beds 1 baths792 sq. ft.
$80,000Pending2 beds 1 baths792 sq. ft.3423 Cleveland Avenue, Kansas City, MO 64128
MLS# 2567410Listed by: REECENICHOLS - COUNTRY CLUB PLAZA- New
 $96,000Active3 beds 2 baths1,372 sq. ft.
$96,000Active3 beds 2 baths1,372 sq. ft.2425 NE 38th Street, Kansas City, MO 64116
MLS# 2575923Listed by: CATES AUCTION & REALTY CO INC  $225,000Active3 beds 2 baths1,986 sq. ft.
$225,000Active3 beds 2 baths1,986 sq. ft.1711 Hardesty Avenue, Kansas City, MO 64127
MLS# 2569816Listed by: KELLER WILLIAMS PLATINUM PRTNR- New
 $215,000Active4 beds 3 baths1,766 sq. ft.
$215,000Active4 beds 3 baths1,766 sq. ft.137 N Van Brunt Boulevard, Kansas City, MO 64123
MLS# 2575902Listed by: EXECUTIVE ASSET REALTY - New
 $299,950Active5 beds 2 baths2,400 sq. ft.
$299,950Active5 beds 2 baths2,400 sq. ft.347 Lawn Avenue, Kansas City, MO 64124
MLS# 2575904Listed by: KELLER WILLIAMS KC NORTH  $725,000Active3 beds 3 baths2,256 sq. ft.
$725,000Active3 beds 3 baths2,256 sq. ft.409 W 70th Street, Kansas City, MO 64113
MLS# 2571573Listed by: REECENICHOLS - COUNTRY CLUB PLAZA $215,000Active2 beds 1 baths748 sq. ft.
$215,000Active2 beds 1 baths748 sq. ft.109 W 80th Street, Kansas City, MO 64114
MLS# 2572603Listed by: COMPASS REALTY GROUP $122,000Active2 beds 1 baths760 sq. ft.
$122,000Active2 beds 1 baths760 sq. ft.5007 Norledge Avenue, Kansas City, MO 64123
MLS# 2573844Listed by: COMPASS REALTY GROUP- New
 $185,000Active2 beds 1 baths684 sq. ft.
$185,000Active2 beds 1 baths684 sq. ft.4533 Holly Street #103, Kansas City, MO 64111
MLS# 2575141Listed by: COMPASS REALTY GROUP - New
 $375,000Active4 beds 3 baths3,352 sq. ft.
$375,000Active4 beds 3 baths3,352 sq. ft.12917 Locust Street, Kansas City, MO 64145
MLS# 2575640Listed by: RE/MAX ELITE, REALTORS
