5001 Emery Avenue, Kansas City, MO 64136
Local realty services provided by:Better Homes and Gardens Real Estate Kansas City Homes
5001 Emery Avenue,Kansas City, MO 64136
$305,000
- 4 Beds
- 2 Baths
- 1,873 sq. ft.
- Single family
- Active
Listed by:tammi hindman
Office:reecenichols - lees summit
MLS#:2533578
Source:MOKS_HL
Price summary
- Price:$305,000
- Price per sq. ft.:$162.84
About this home
WOW---SELLER OFFERING $5000. INCENTIVE CREDIT TOWARD BUYER'S CLOSING COSTS OR RATE BUY DOWN!!!!! NOTE: BUYER MUST CLOSE ON THIS PROPERTY TO RECEIVE THE $5000. INCENTIVE OFFERED FROM SELLER. THIS BEAUTIFUL 4 BEDROOM HOME IS STYLED WITH NEW FEATURES THROUGHOUT & IS ON 1 ACRE OF COUNTRY, IN THE CITY!! The backyard has an abundance of mature trees & a tiny creek with a bridge running over it! Enter the great open main floor layout with its 5 year old large windows throughout & bask in the gorgeous natural daylight. STUNNING NEW KITCHEN JUST FINISHED, includes all new cabinets & NEW perfectly complimenting white quartz countertops! All kitchen appliances are matching & staying! NEW BLACK WROUGHT IRON FIXTURES IN KITCHEN & BATHROOMS! NEW LVP FLOORING throughout the main level! This home also has a 5th non conforming Bedroom on upper floor. AC & furnace are 7 years & Roof is 6 years. The basement is ready for you to make your own with water proofing & foundation stabilizing system already done for you. BRING YOUR DOG, AS THIS PROPERTY HAS ITS OWN INVISIBLE FENCE FOR THE ENTIRE BACKYARD! THIS PROPERTY ALSO ZONED R80, LIVESTOCK ALLOWED WITHIN CERTAIN RESTRICTIONS. GET READY TO MAKE MEMORIES & MAKE THIS BEAUTIFUL HOME YOURS!!!
Contact an agent
Home facts
- Year built:1951
- Listing ID #:2533578
- Added:240 day(s) ago
- Updated:October 28, 2025 at 03:33 PM
Rooms and interior
- Bedrooms:4
- Total bathrooms:2
- Full bathrooms:2
- Living area:1,873 sq. ft.
Heating and cooling
- Cooling:Electric
- Heating:Natural Gas
Structure and exterior
- Roof:Composition
- Year built:1951
- Building area:1,873 sq. ft.
Schools
- High school:Truman
- Middle school:Middle School Complx
- Elementary school:William Southern
Utilities
- Water:City/Public
- Sewer:Septic Tank
Finances and disclosures
- Price:$305,000
- Price per sq. ft.:$162.84
New listings near 5001 Emery Avenue
- New
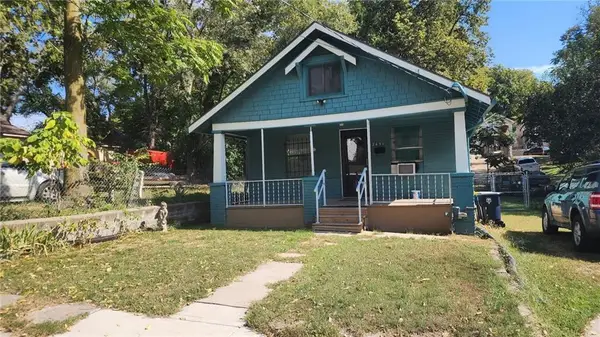 $52,000Active3 beds 1 baths1,042 sq. ft.
$52,000Active3 beds 1 baths1,042 sq. ft.2451 Poplar Avenue, Kansas City, MO 64127
MLS# 2584006Listed by: REAL BROKER, LLC - New
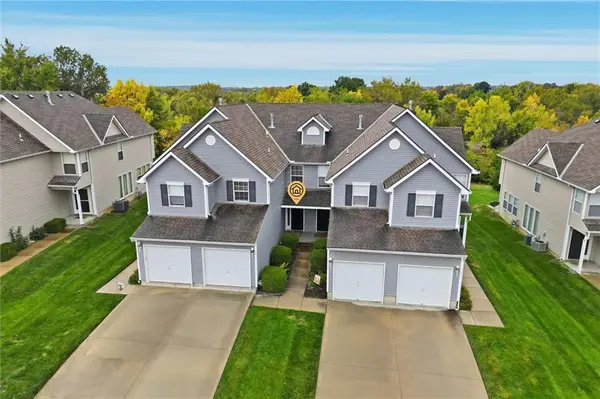 $225,000Active2 beds 3 baths1,454 sq. ft.
$225,000Active2 beds 3 baths1,454 sq. ft.4421 NE 83rd Street, Kansas City, MO 64119
MLS# 2583798Listed by: HOMESMART LEGACY - New
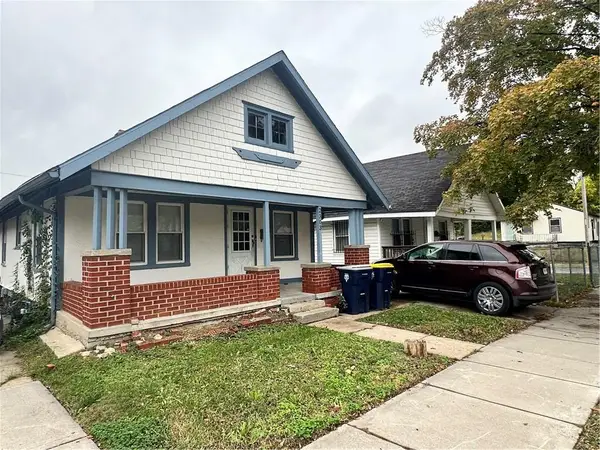 $89,000Active2 beds 1 baths918 sq. ft.
$89,000Active2 beds 1 baths918 sq. ft.2303 E 41st Street E, Kansas City, MO 64130
MLS# 2584061Listed by: REECENICHOLS - COUNTRY CLUB PLAZA 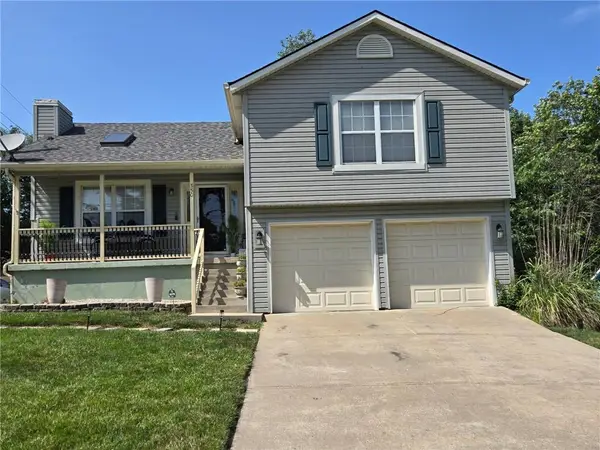 $215,000Active3 beds 2 baths1,740 sq. ft.
$215,000Active3 beds 2 baths1,740 sq. ft.3500 E 75th Street, Kansas City, MO 64132
MLS# 2564098Listed by: EXP REALTY LLC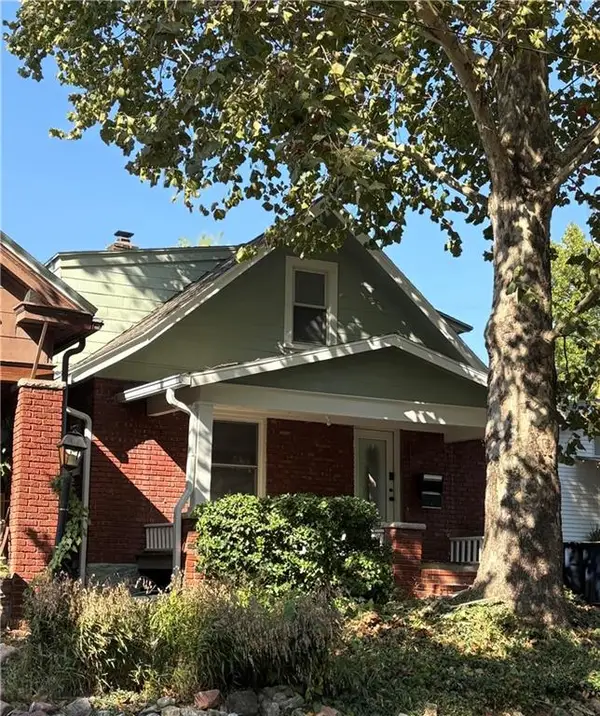 $315,000Active2 beds 2 baths1,340 sq. ft.
$315,000Active2 beds 2 baths1,340 sq. ft.4524 Bell Street, Kansas City, MO 64111
MLS# 2582278Listed by: COMPASS REALTY GROUP- New
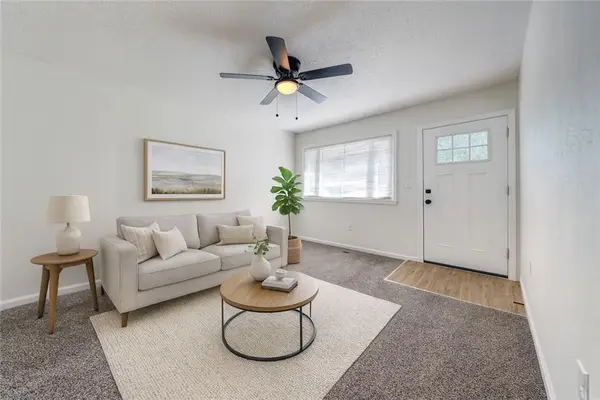 $189,950Active3 beds 1 baths816 sq. ft.
$189,950Active3 beds 1 baths816 sq. ft.4718 Appleton Avenue, Kansas City, MO 64133
MLS# 2583911Listed by: WEICHERT, REALTORS WELCH & COM - New
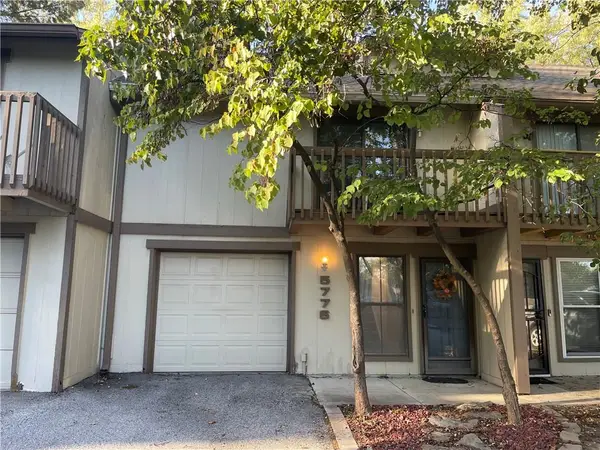 $175,000Active2 beds 2 baths1,272 sq. ft.
$175,000Active2 beds 2 baths1,272 sq. ft.5776 N Anita Avenue, Kansas City, MO 64152
MLS# 2582894Listed by: UNITED REAL ESTATE KANSAS CITY - New
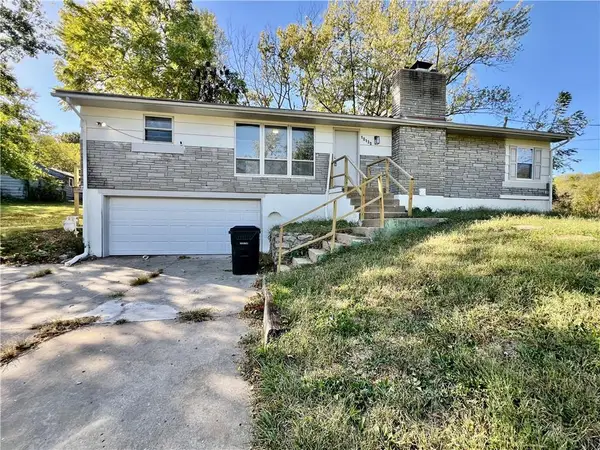 $155,000Active3 beds 3 baths1,400 sq. ft.
$155,000Active3 beds 3 baths1,400 sq. ft.10130 Tullis Avenue, Kansas City, MO 64134
MLS# 2583247Listed by: KELLER WILLIAMS KC NORTH - New
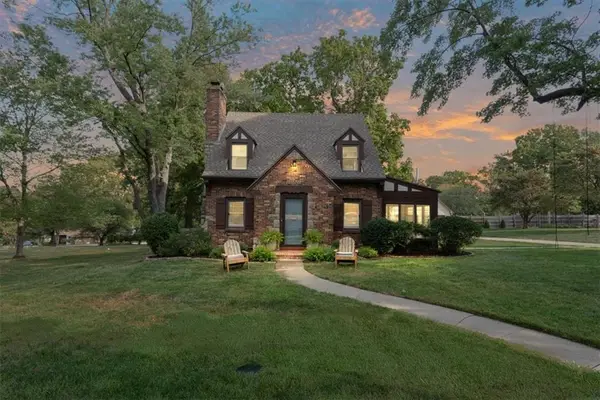 $474,900Active3 beds 3 baths2,295 sq. ft.
$474,900Active3 beds 3 baths2,295 sq. ft.318 NW Briarcliff Road, Kansas City, MO 64116
MLS# 2583984Listed by: VITALE REALTORS - New
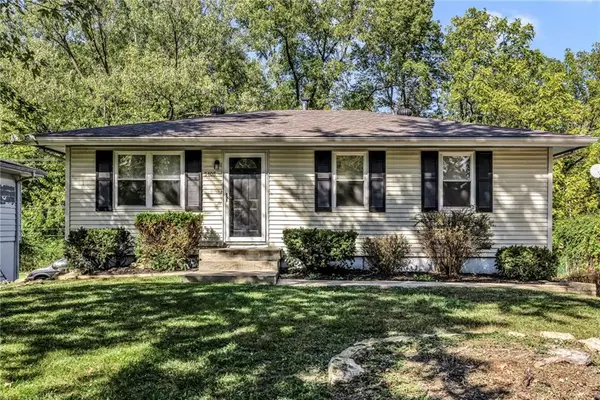 $225,000Active3 beds 2 baths1,232 sq. ft.
$225,000Active3 beds 2 baths1,232 sq. ft.5408 NE 59th Terrace, Kansas City, MO 64119
MLS# 2583996Listed by: HUCK HOMES
