5026 NW Woody Creek Lane, Kansas City, MO 64151
Local realty services provided by:Better Homes and Gardens Real Estate Kansas City Homes
5026 NW Woody Creek Lane,Kansas City, MO 64151
$240,000
- 3 Beds
- 2 Baths
- 1,986 sq. ft.
- Single family
- Pending
Listed by:nelson group
Office:keller williams kc north
MLS#:2574938
Source:MOKS_HL
Price summary
- Price:$240,000
- Price per sq. ft.:$120.85
About this home
Nestled in the Misty Woods subdivision, this charming tri-level offers tree-lined surroundings with quick access to award-winning schools, shopping, dining, and major highways. Step inside to find a bright living room with warm natural light that creates the perfect gathering space. The updated kitchen features crisp white cabinets and a sunny bay window breakfast nook overlooking the backyard—ideal for morning coffee or weekend brunch. The upper level hosts three comfortable bedrooms, including a primary suite with a private vanity area. Secondary bedrooms are versatile, perfect for a retreat from the day or even a dedicated home office. Downstairs, a spacious family room with a brick fireplace invites cozy movie nights or game-day gatherings. The oversized deck was made for entertaining—barbecues, evening cocktails, or simply watching the festivities in the fenced yard, complete with fire pit and play set. Mature trees provide shade and privacy, giving the yard a park-like feel. This home checks all the boxes.
Contact an agent
Home facts
- Year built:1974
- Listing ID #:2574938
- Added:5 day(s) ago
- Updated:September 16, 2025 at 01:05 PM
Rooms and interior
- Bedrooms:3
- Total bathrooms:2
- Full bathrooms:2
- Living area:1,986 sq. ft.
Heating and cooling
- Cooling:Attic Fan, Electric
- Heating:Natural Gas
Structure and exterior
- Roof:Composition
- Year built:1974
- Building area:1,986 sq. ft.
Schools
- High school:Park Hill South
- Middle school:Lakeview
- Elementary school:English Landing
Utilities
- Water:City/Public
- Sewer:Public Sewer
Finances and disclosures
- Price:$240,000
- Price per sq. ft.:$120.85
New listings near 5026 NW Woody Creek Lane
- New
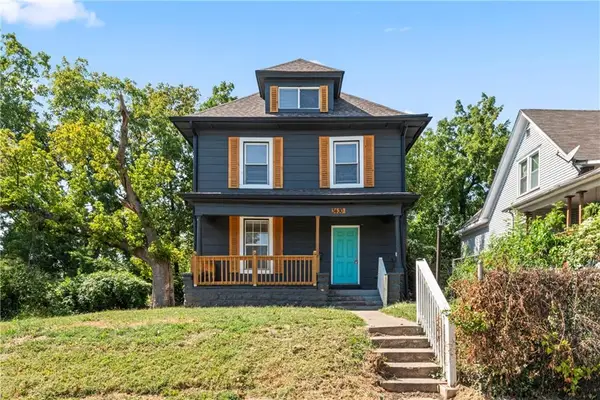 $165,000Active5 beds 3 baths1,504 sq. ft.
$165,000Active5 beds 3 baths1,504 sq. ft.3430 Michigan Avenue, Kansas City, MO 64109
MLS# 2571096Listed by: KELLER WILLIAMS REALTY PARTNERS INC. 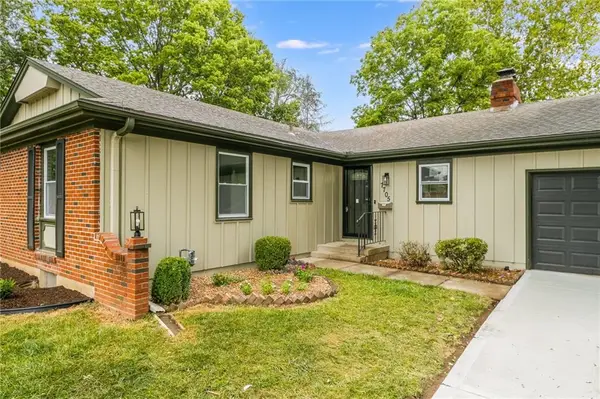 $309,900Active4 beds 3 baths2,168 sq. ft.
$309,900Active4 beds 3 baths2,168 sq. ft.7705 Wallace Avenue, Raytown, MO 64138
MLS# 2572347Listed by: PLATINUM REALTY LLC- New
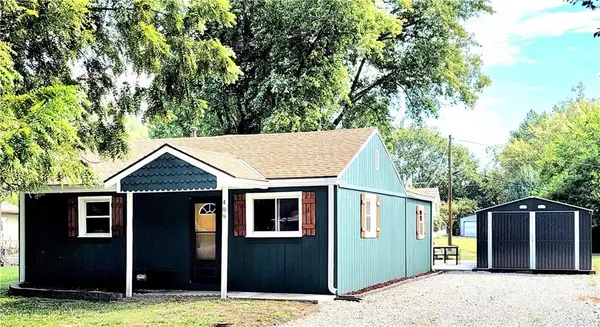 Listed by BHGRE$229,500Active3 beds 1 baths1,008 sq. ft.
Listed by BHGRE$229,500Active3 beds 1 baths1,008 sq. ft.409 Spratley Street, Kansas City, MO 64161
MLS# 2575684Listed by: BHG KANSAS CITY HOMES 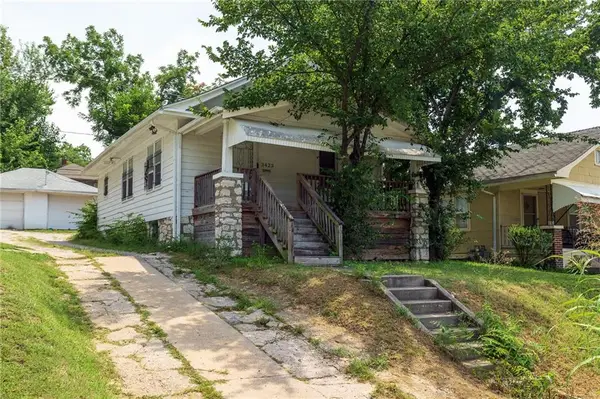 $80,000Pending2 beds 1 baths792 sq. ft.
$80,000Pending2 beds 1 baths792 sq. ft.3423 Cleveland Avenue, Kansas City, MO 64128
MLS# 2567410Listed by: REECENICHOLS - COUNTRY CLUB PLAZA- New
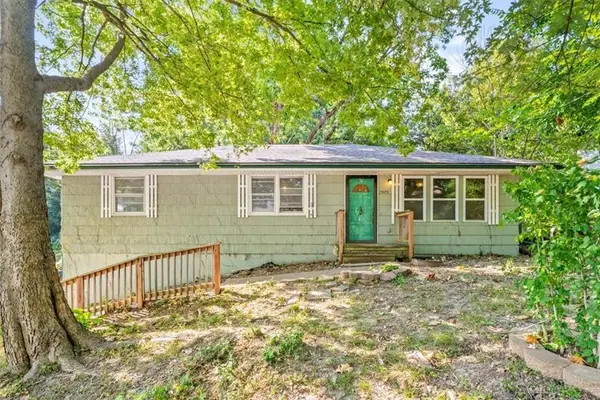 $96,000Active3 beds 2 baths1,372 sq. ft.
$96,000Active3 beds 2 baths1,372 sq. ft.2425 NE 38th Street, Kansas City, MO 64116
MLS# 2575923Listed by: CATES AUCTION & REALTY CO INC - New
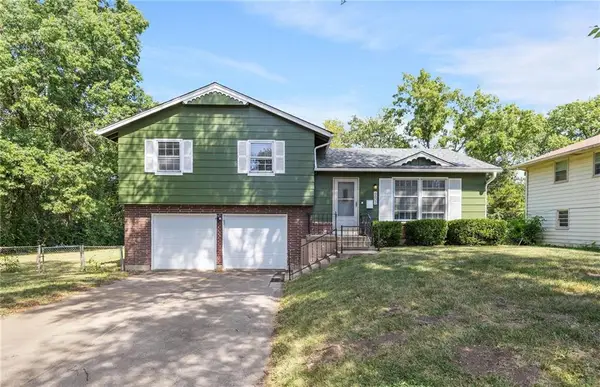 $190,000Active3 beds 2 baths1,128 sq. ft.
$190,000Active3 beds 2 baths1,128 sq. ft.6802 E 86th Street, Kansas City, MO 64138
MLS# 2575930Listed by: KELLER WILLIAMS REALTY PARTNERS INC.  $225,000Active3 beds 2 baths1,986 sq. ft.
$225,000Active3 beds 2 baths1,986 sq. ft.1711 Hardesty Avenue, Kansas City, MO 64127
MLS# 2569816Listed by: KELLER WILLIAMS PLATINUM PRTNR- New
 $215,000Active4 beds 3 baths1,766 sq. ft.
$215,000Active4 beds 3 baths1,766 sq. ft.137 N Van Brunt Boulevard, Kansas City, MO 64123
MLS# 2575902Listed by: EXECUTIVE ASSET REALTY - New
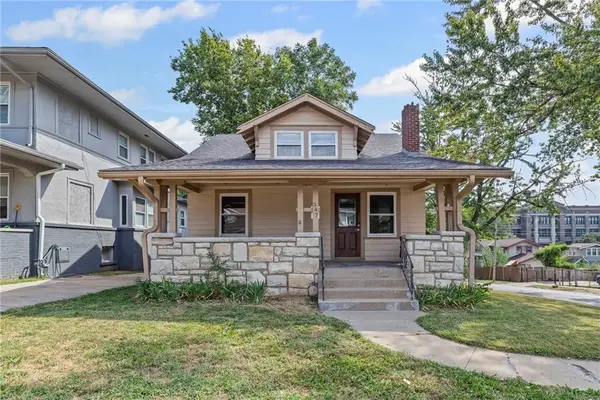 $299,950Active5 beds 2 baths2,400 sq. ft.
$299,950Active5 beds 2 baths2,400 sq. ft.347 Lawn Avenue, Kansas City, MO 64124
MLS# 2575904Listed by: KELLER WILLIAMS KC NORTH 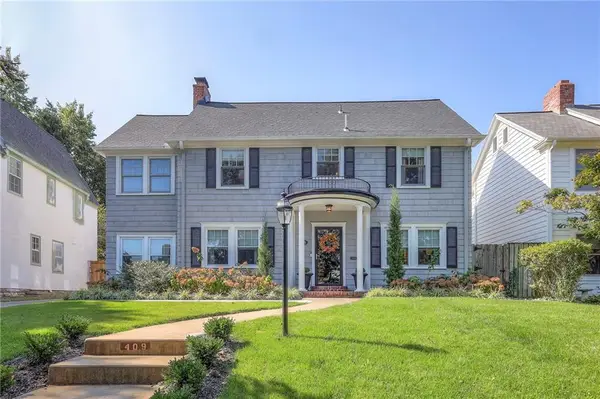 $725,000Active3 beds 3 baths2,256 sq. ft.
$725,000Active3 beds 3 baths2,256 sq. ft.409 W 70th Street, Kansas City, MO 64113
MLS# 2571573Listed by: REECENICHOLS - COUNTRY CLUB PLAZA
