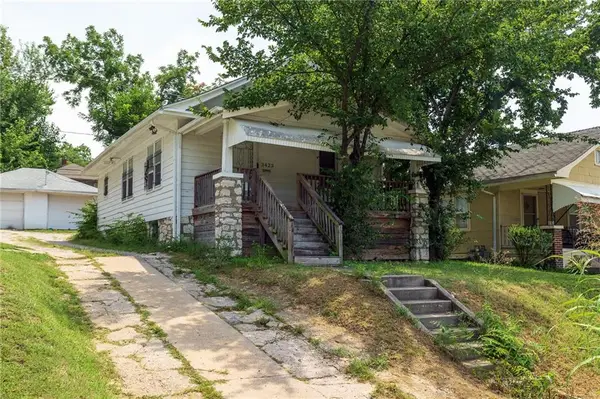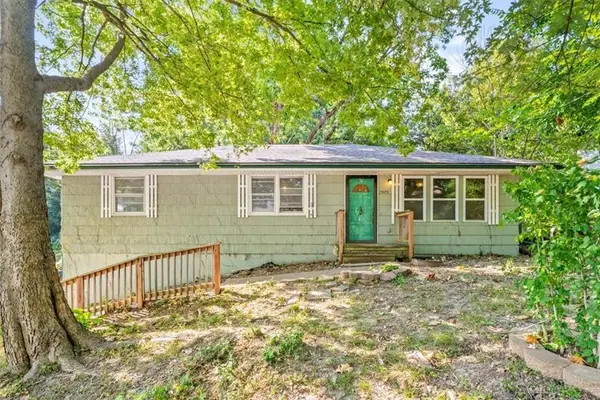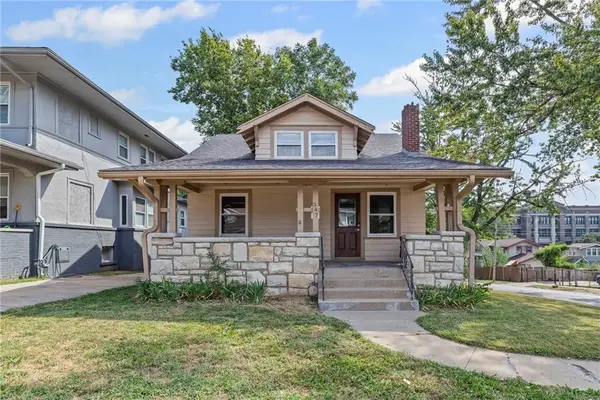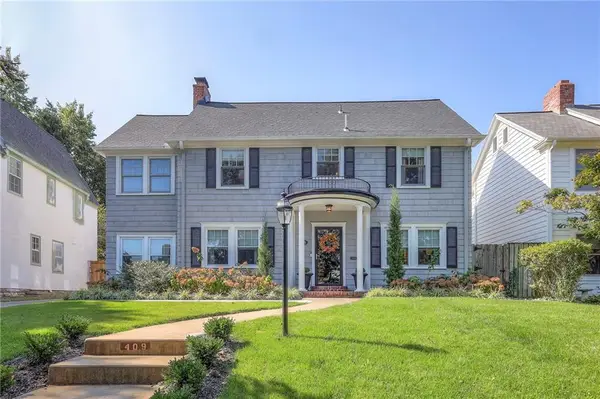5715 Cherry Street, Kansas City, MO 64110
Local realty services provided by:Better Homes and Gardens Real Estate Kansas City Homes
5715 Cherry Street,Kansas City, MO 64110
$440,000
- 3 Beds
- 2 Baths
- 1,788 sq. ft.
- Single family
- Pending
Listed by:hendrix group
Office:real broker, llc.
MLS#:2574435
Source:MOKS_HL
Price summary
- Price:$440,000
- Price per sq. ft.:$246.09
About this home
Brookside BEAUTY with charm and updates throughout. Full of character with exposed brick accents and stylish designer finishes. Every detail carefully selected and thoughtfully considered! Great room features a cozy fireplace and gleaming hardwood floors. The dining room flows into the updated kitchen with granite countertops, upgraded stainless steel appliances, and updated cabinets. TWO main level bedrooms and a remodeled bathroom. Upstairs the NEW spacious and private primary suite offers its own sun deck perfect for sipping morning coffee or enjoying a night cap. The spa-like bath with a huge walk-in shower, soaker tub and double vanity is spacious and stylish. A convenient laundry and generous walk-in closet complete the ensuite. Major updates already done including: new water heater, newer HVAC, and newer roof! The large backyard is ideal for BBQs, playtime, or quiet evenings under the stars. Ideal location close to highways, shopping, and restaurants! Welcome Home! Taxes and SqFt per county record. Room sizes approx. No preferences or limitations or discrimination because of any of the protected classes under Fair Housing.
Contact an agent
Home facts
- Year built:1923
- Listing ID #:2574435
- Added:5 day(s) ago
- Updated:September 16, 2025 at 01:05 PM
Rooms and interior
- Bedrooms:3
- Total bathrooms:2
- Full bathrooms:2
- Living area:1,788 sq. ft.
Heating and cooling
- Cooling:Electric
- Heating:Natural Gas
Structure and exterior
- Roof:Composition
- Year built:1923
- Building area:1,788 sq. ft.
Schools
- High school:Southeast
- Middle school:Central
- Elementary school:Hale Cook
Utilities
- Water:City/Public
- Sewer:Public Sewer
Finances and disclosures
- Price:$440,000
- Price per sq. ft.:$246.09
New listings near 5715 Cherry Street
 $80,000Pending2 beds 1 baths792 sq. ft.
$80,000Pending2 beds 1 baths792 sq. ft.3423 Cleveland Avenue, Kansas City, MO 64128
MLS# 2567410Listed by: REECENICHOLS - COUNTRY CLUB PLAZA- New
 $96,000Active3 beds 2 baths1,372 sq. ft.
$96,000Active3 beds 2 baths1,372 sq. ft.2425 NE 38th Street, Kansas City, MO 64116
MLS# 2575923Listed by: CATES AUCTION & REALTY CO INC  $225,000Active3 beds 2 baths1,986 sq. ft.
$225,000Active3 beds 2 baths1,986 sq. ft.1711 Hardesty Avenue, Kansas City, MO 64127
MLS# 2569816Listed by: KELLER WILLIAMS PLATINUM PRTNR- New
 $215,000Active4 beds 3 baths1,766 sq. ft.
$215,000Active4 beds 3 baths1,766 sq. ft.137 N Van Brunt Boulevard, Kansas City, MO 64123
MLS# 2575902Listed by: EXECUTIVE ASSET REALTY - New
 $299,950Active5 beds 2 baths2,400 sq. ft.
$299,950Active5 beds 2 baths2,400 sq. ft.347 Lawn Avenue, Kansas City, MO 64124
MLS# 2575904Listed by: KELLER WILLIAMS KC NORTH  $725,000Active3 beds 3 baths2,256 sq. ft.
$725,000Active3 beds 3 baths2,256 sq. ft.409 W 70th Street, Kansas City, MO 64113
MLS# 2571573Listed by: REECENICHOLS - COUNTRY CLUB PLAZA $215,000Active2 beds 1 baths748 sq. ft.
$215,000Active2 beds 1 baths748 sq. ft.109 W 80th Street, Kansas City, MO 64114
MLS# 2572603Listed by: COMPASS REALTY GROUP $122,000Active2 beds 1 baths760 sq. ft.
$122,000Active2 beds 1 baths760 sq. ft.5007 Norledge Avenue, Kansas City, MO 64123
MLS# 2573844Listed by: COMPASS REALTY GROUP- New
 $185,000Active2 beds 1 baths684 sq. ft.
$185,000Active2 beds 1 baths684 sq. ft.4533 Holly Street #103, Kansas City, MO 64111
MLS# 2575141Listed by: COMPASS REALTY GROUP - New
 $375,000Active4 beds 3 baths3,352 sq. ft.
$375,000Active4 beds 3 baths3,352 sq. ft.12917 Locust Street, Kansas City, MO 64145
MLS# 2575640Listed by: RE/MAX ELITE, REALTORS
