600 W Country Lane, Kansas City, MO 64114
Local realty services provided by:Better Homes and Gardens Real Estate Kansas City Homes
Listed by:sharon g. aubuchon
Office:re/max premier realty
MLS#:2571158
Source:MOKS_HL
Price summary
- Price:$1,295,000
- Price per sq. ft.:$134.31
About this home
Step into a world of refined living with this custom-built estate, featured as the Home of the Month in Kansas City Homes & Gardens Magazine. Reproducing this level of craftsmanship today would cost over $3 million.
Nestled on 1.6 acres, this sprawling ranch-style home offers two luxurious primary suites, perfect for multi-generational living or hosting guests in style. The property boasts both an outdoor pool and an indoor hot tub—creating a true resort-like experience at home.
Car enthusiasts will be thrilled with the expansive 9-car garage and workshop, complete with heating, cooling, and a private restroom.
From the moment you enter, elegance defines every space. The oversized formal dining room flows seamlessly into a spacious, entertainer's dream kitchen. A generous butler’s pantry and adjoining mudroom enhance functionality and style.
The expansive living room opens to a cozy family room with custom built-ins and a full bar—ideal for entertaining. The main primary suite includes a private office or sitting area with views of the pool. Three additional en suite bedrooms are thoughtfully located for privacy and comfort on the main level.
The lower level offers even more: a fifth en suite primary bedroom, a massive entertainment area with a bar, a dedicated dance floor for your New Year’s Eve parties, a home gym, office space, and abundant storage.
Appraised at $1,250,000 in 2019, this extraordinary home offers an unmatched combination of luxury, space, and value.
Contact an agent
Home facts
- Year built:1989
- Listing ID #:2571158
- Added:1 day(s) ago
- Updated:August 29, 2025 at 04:47 PM
Rooms and interior
- Bedrooms:5
- Total bathrooms:9
- Full bathrooms:6
- Half bathrooms:3
- Living area:9,642 sq. ft.
Heating and cooling
- Cooling:Electric, Zoned
- Heating:Forced Air Gas, Zoned
Structure and exterior
- Roof:Tile
- Year built:1989
- Building area:9,642 sq. ft.
Schools
- High school:Center
- Middle school:Center
- Elementary school:Red Bridge
Utilities
- Water:City/Public
- Sewer:Septic Tank
Finances and disclosures
- Price:$1,295,000
- Price per sq. ft.:$134.31
New listings near 600 W Country Lane
- New
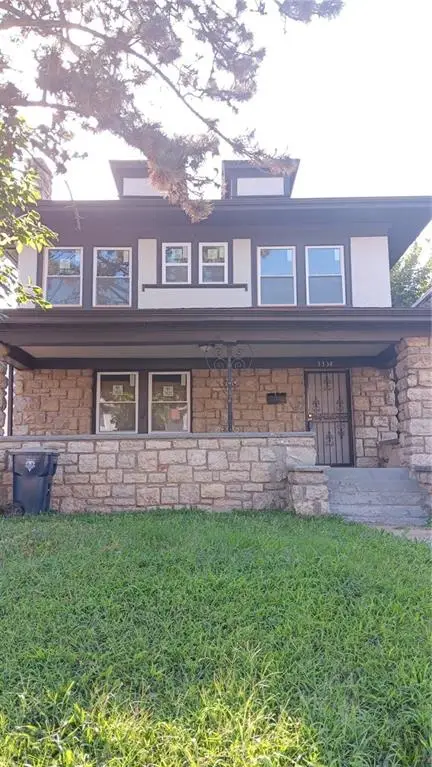 $160,000Active4 beds 2 baths1,855 sq. ft.
$160,000Active4 beds 2 baths1,855 sq. ft.3338 Bellefontaine Avenue, Kansas City, MO 64128
MLS# 2570908Listed by: PLATINUM REALTY LLC - New
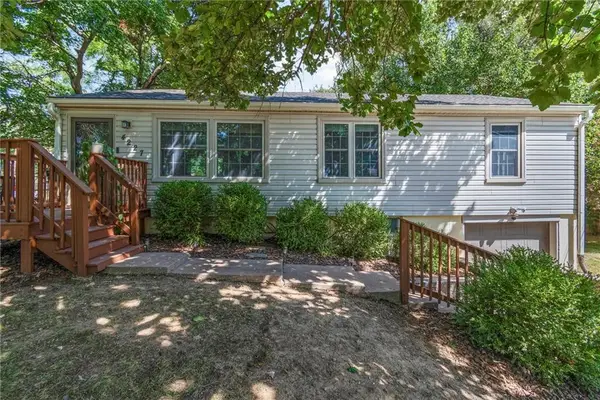 $235,000Active3 beds 2 baths1,728 sq. ft.
$235,000Active3 beds 2 baths1,728 sq. ft.4227 NE Chaumiere Road, Kansas City, MO 64117
MLS# 2571187Listed by: KELLER WILLIAMS KC NORTH - New
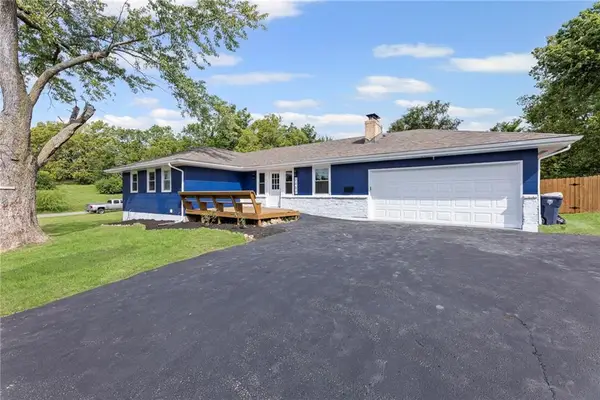 $235,000Active3 beds 2 baths1,650 sq. ft.
$235,000Active3 beds 2 baths1,650 sq. ft.2400 NE 43rd Street, Kansas City, MO 64116
MLS# 2571803Listed by: VIDCOR LLC - New
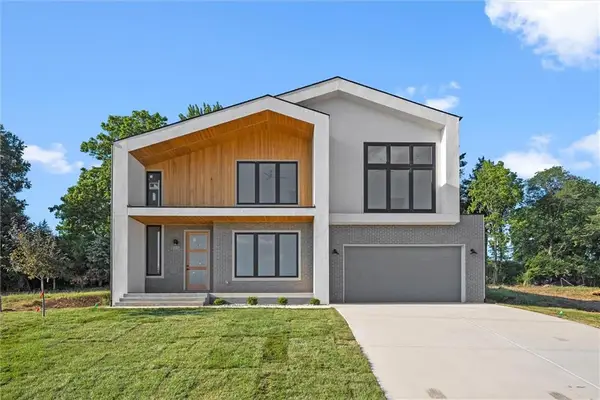 $849,000Active6 beds 5 baths4,062 sq. ft.
$849,000Active6 beds 5 baths4,062 sq. ft.2614 NW 84th Terrace, Kansas City, MO 64154
MLS# 2570538Listed by: 1ST CLASS REAL ESTATE KC - New
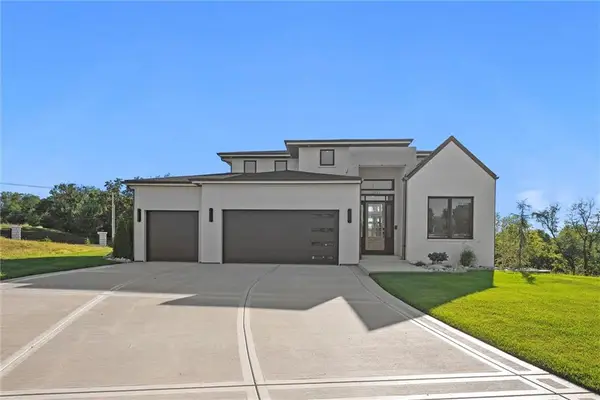 $1,150,000Active6 beds 5 baths3,787 sq. ft.
$1,150,000Active6 beds 5 baths3,787 sq. ft.2621 NW 84th Place, Kansas City, MO 64154
MLS# 2571072Listed by: 1ST CLASS REAL ESTATE KC - New
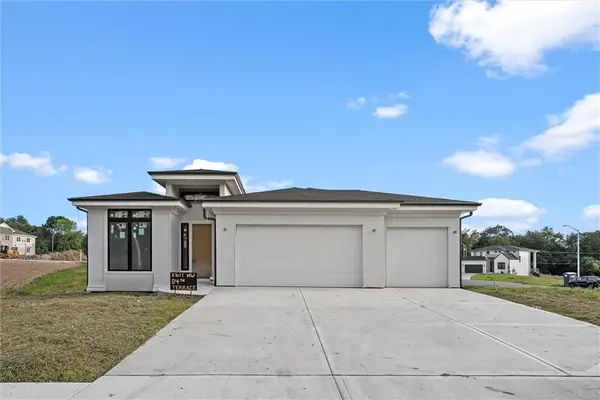 $729,000Active4 beds 3 baths2,900 sq. ft.
$729,000Active4 beds 3 baths2,900 sq. ft.2611 NW 84th Terrace, Kansas City, MO 64154
MLS# 2571076Listed by: 1ST CLASS REAL ESTATE KC - New
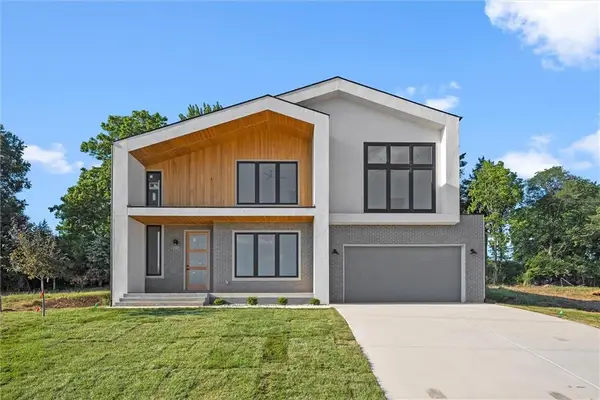 $599,000Active4 beds 4 baths2,950 sq. ft.
$599,000Active4 beds 4 baths2,950 sq. ft.2602 84th Terrace, Kansas City, MO 64154
MLS# 2571079Listed by: 1ST CLASS REAL ESTATE KC - New
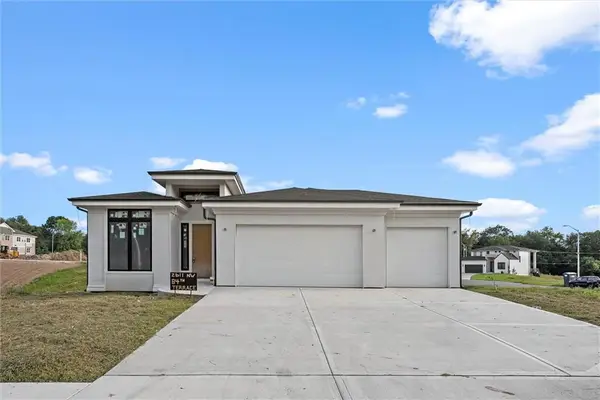 $629,000Active4 beds 3 baths2,900 sq. ft.
$629,000Active4 beds 3 baths2,900 sq. ft.2603 NW 84th Terrace, Kansas City, MO 64154
MLS# 2571082Listed by: 1ST CLASS REAL ESTATE KC - New
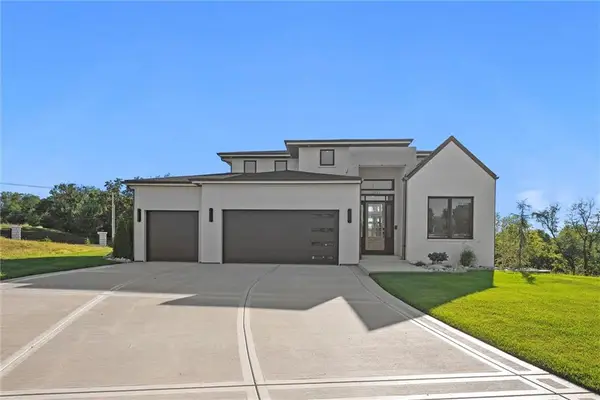 $799,000Active6 beds 5 baths2,515 sq. ft.
$799,000Active6 beds 5 baths2,515 sq. ft.2707 NW 84th Terrace, Kansas City, MO 64154
MLS# 2571088Listed by: 1ST CLASS REAL ESTATE KC - New
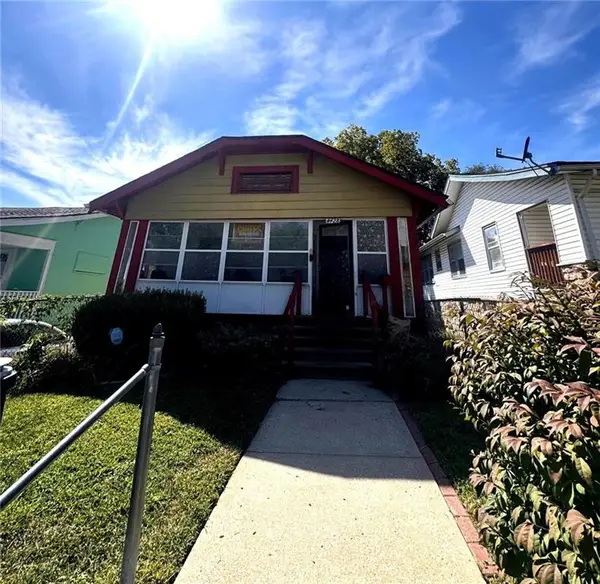 $99,900Active3 beds 1 baths1,131 sq. ft.
$99,900Active3 beds 1 baths1,131 sq. ft.4428 Wayne Avenue, Kansas City, MO 64110
MLS# 2571142Listed by: WARDELL & HOLMES REAL ESTATE
