615 W 67th Terrace, Kansas City, MO 64113
Local realty services provided by:Better Homes and Gardens Real Estate Kansas City Homes
615 W 67th Terrace,Kansas City, MO 64113
$650,000
- 4 Beds
- 4 Baths
- 2,522 sq. ft.
- Single family
- Active
Upcoming open houses
- Sat, Sep 2011:00 am - 01:00 pm
Listed by:george medina
Office:reecenichols - country club plaza
MLS#:2568284
Source:MOKS_HL
Price summary
- Price:$650,000
- Price per sq. ft.:$257.73
About this home
This is YOUR OPPORTUNITY to get on one of the BEST BLOCKS in Romanelli Gardens! This well built colonial sits on one of the largest lots in the subdivision! Stately stone detail gives this home a presence from the moment you pull up. Inside you'll find original hardwood floors, crown moldings, thick trim work and built-ins. True 4 bedroom home! Kitchen has peninsula and eat-in area. Screened in side porch off the living room. 2nd level includes: 3 bedrooms and 2 full bathrooms. Primary bedroom is expansive with attached sitting room and ensuite bathroom access. Sitting room could be remodeled into a walk-in closet or custom ensuite bathroom. 3rd floor includes: 4th bedroom "loft style" w/ an ensuite full bathroom. Home needs work but the footprint is there! Bring your ideas and customize your dream home on your DREAM BLOCK! *This backyard is such a RARE find in Brookside - truly unlimited possibilities here!*
Contact an agent
Home facts
- Year built:1929
- Listing ID #:2568284
- Added:1 day(s) ago
- Updated:September 20, 2025 at 08:39 PM
Rooms and interior
- Bedrooms:4
- Total bathrooms:4
- Full bathrooms:3
- Half bathrooms:1
- Living area:2,522 sq. ft.
Heating and cooling
- Cooling:Attic Fan, Electric
- Heating:Baseboard, Hot Water
Structure and exterior
- Roof:Composition
- Year built:1929
- Building area:2,522 sq. ft.
Schools
- Elementary school:Hale Cook
Utilities
- Water:City/Public
- Sewer:Public Sewer
Finances and disclosures
- Price:$650,000
- Price per sq. ft.:$257.73
New listings near 615 W 67th Terrace
- New
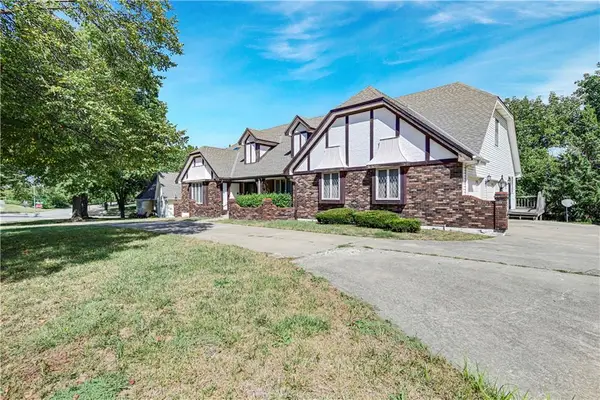 $500,000Active4 beds 4 baths3,848 sq. ft.
$500,000Active4 beds 4 baths3,848 sq. ft.11905 Madison Avenue, Kansas City, MO 64145
MLS# 2576718Listed by: REECENICHOLS - LEAWOOD - New
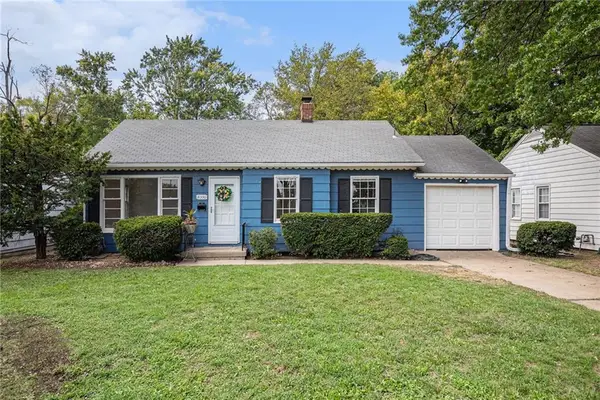 $237,500Active2 beds 1 baths814 sq. ft.
$237,500Active2 beds 1 baths814 sq. ft.8330 Summit Street, Kansas City, MO 64114
MLS# 2576766Listed by: KW KANSAS CITY METRO - New
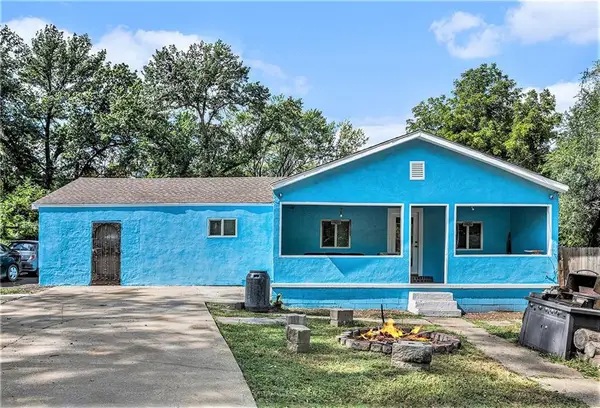 $130,000Active2 beds 1 baths680 sq. ft.
$130,000Active2 beds 1 baths680 sq. ft.5140 Booth Avenue, Kansas City, MO 64129
MLS# 2576774Listed by: KELLER WILLIAMS REALTY PARTNERS INC. - New
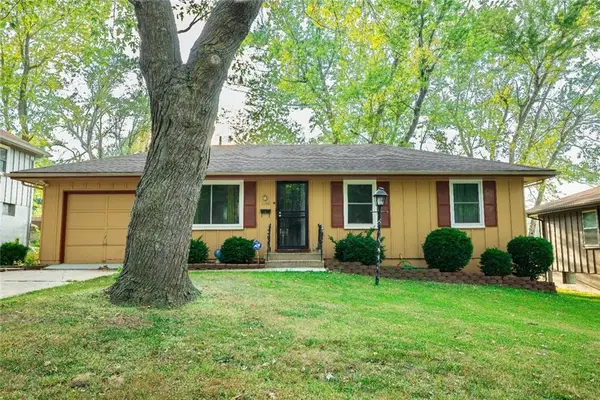 $160,000Active3 beds 2 baths864 sq. ft.
$160,000Active3 beds 2 baths864 sq. ft.11148 Spring Valley Road, Kansas City, MO 64134
MLS# 2576758Listed by: EVERYTHING REAL ESTATE - Open Thu, 6am to 7pmNew
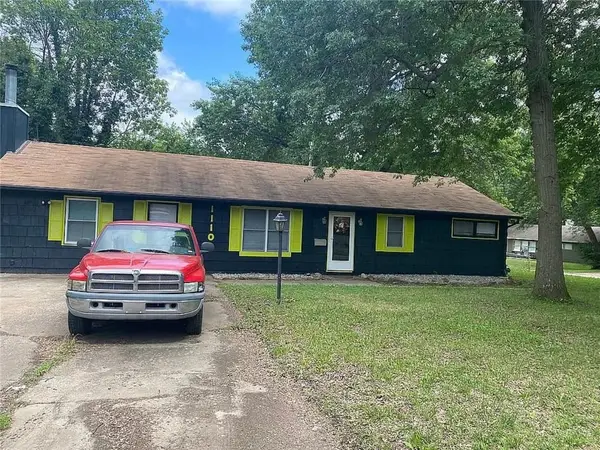 $120,000Active3 beds 1 baths1,176 sq. ft.
$120,000Active3 beds 1 baths1,176 sq. ft.11109 Winchester Avenue, Kansas City, MO 64134
MLS# 2576767Listed by: PLATINUM REALTY LLC - New
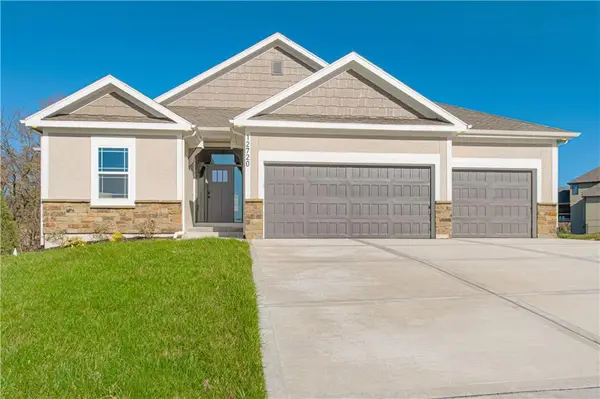 $663,325Active4 beds 3 baths2,769 sq. ft.
$663,325Active4 beds 3 baths2,769 sq. ft.12435 Appaloosa Street, Platte City, MO 64079
MLS# 2576756Listed by: RE/MAX REALTY AND AUCTION HOUSE LLC 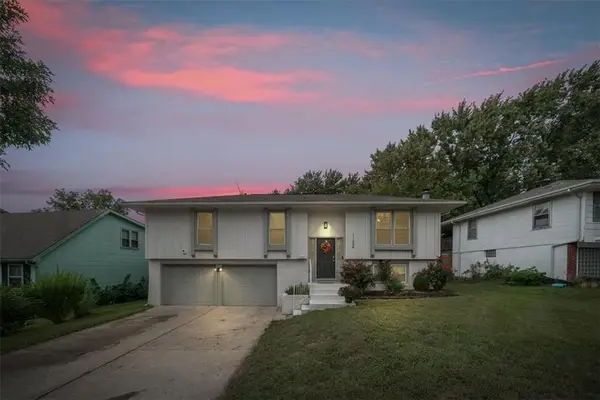 $250,000Active3 beds 3 baths1,802 sq. ft.
$250,000Active3 beds 3 baths1,802 sq. ft.11604 Manchester Avenue, Kansas City, MO 64134
MLS# 2574140Listed by: KW KANSAS CITY METRO- Open Sun, 2 to 4pmNew
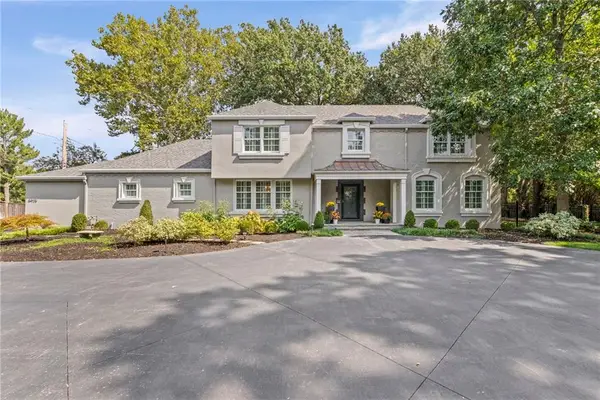 $1,295,000Active4 beds 4 baths3,738 sq. ft.
$1,295,000Active4 beds 4 baths3,738 sq. ft.5925 State Line Road, Kansas City, MO 64113
MLS# 2574407Listed by: REAL BROKER, LLC - Open Sat, 12 to 2pmNew
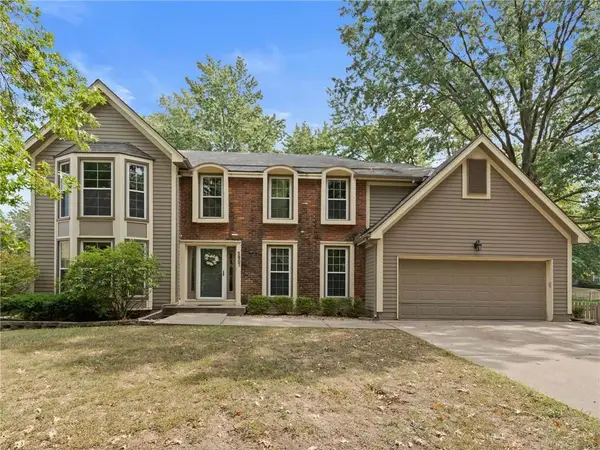 $419,000Active4 beds 4 baths3,504 sq. ft.
$419,000Active4 beds 4 baths3,504 sq. ft.5807 N Cypress Avenue, Kansas City, MO 64119
MLS# 2576367Listed by: REDFIN CORPORATION - Open Sun, 2 to 4pmNew
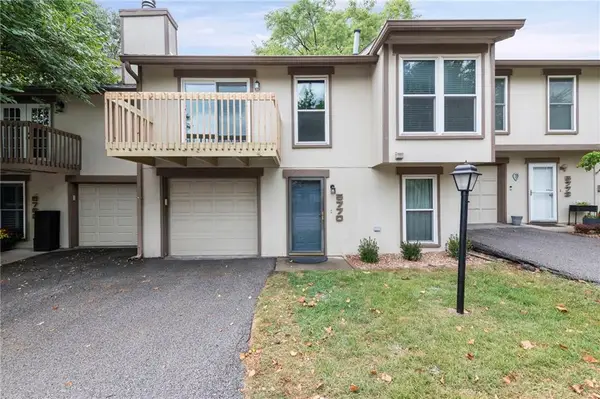 $200,000Active2 beds 1 baths1,348 sq. ft.
$200,000Active2 beds 1 baths1,348 sq. ft.5770 N Anita Avenue, Kansas City, MO 64151
MLS# 2576742Listed by: GENSTONE REALTY
