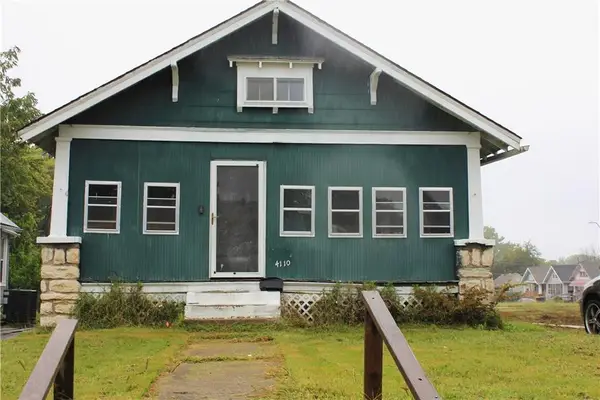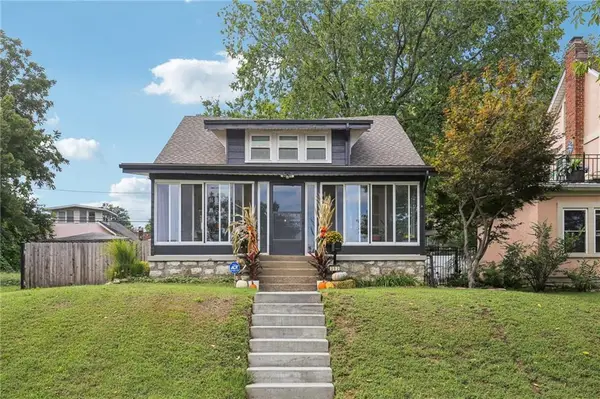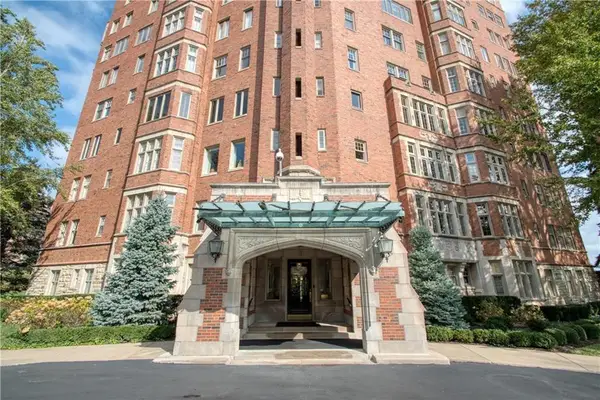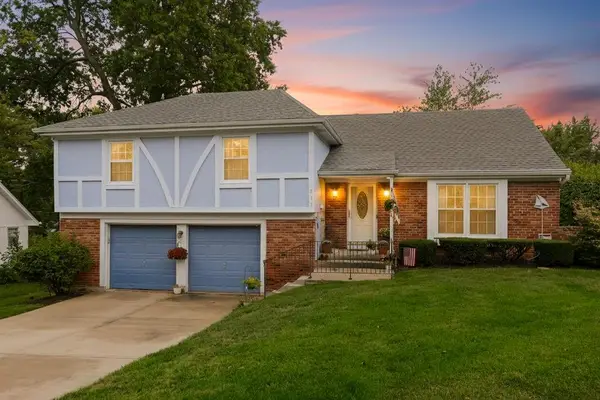619 E 120th Street, Kansas City, MO 64145
Local realty services provided by:Better Homes and Gardens Real Estate Kansas City Homes
619 E 120th Street,Kansas City, MO 64145
$275,000
- 3 Beds
- 3 Baths
- 1,325 sq. ft.
- Townhouse
- Pending
Listed by:lisa y moore
Office:compass realty group
MLS#:2559175
Source:MOKS_HL
Price summary
- Price:$275,000
- Price per sq. ft.:$207.55
- Monthly HOA dues:$65
About this home
Spacious, maintenance-provided townhome in a desirable area. 3 oversized bedrooms, 3 full baths, open kitchen, living & family room, and a bonus finished lower level. So much room to roam! The living room features a brick fireplace, overlooking the screened-in porch and opens to the spacious kitchen with vaulted ceilings, freshly painted white cabinets, and stainless steel appliances. Brand new carpet and flooring throughout, and the entire interior has been painted, including the garage. The property also features an unfinished basement that provides tons of storage and shelter from storms. Property backs to trees and privacy. Perfect for viewing wildlife or birdwatching. Low HOA dues that include snow removal, mowing, and trash $65 a month. Great location just off Holmes with quick access to revitalized Red Bridge shopping & restaurants, and quick access to 435,
Stateline, and the hospital. Seller offering $5K for closing costs.
Contact an agent
Home facts
- Year built:1985
- Listing ID #:2559175
- Added:67 day(s) ago
- Updated:September 26, 2025 at 07:44 AM
Rooms and interior
- Bedrooms:3
- Total bathrooms:3
- Full bathrooms:3
- Living area:1,325 sq. ft.
Heating and cooling
- Cooling:Electric
- Heating:Forced Air Gas
Structure and exterior
- Roof:Composition
- Year built:1985
- Building area:1,325 sq. ft.
Schools
- High school:Grandview
- Middle school:Grandview
- Elementary school:Martin City
Utilities
- Water:City/Public
- Sewer:Public Sewer
Finances and disclosures
- Price:$275,000
- Price per sq. ft.:$207.55
New listings near 619 E 120th Street
- New
 $100,000Active3 beds 1 baths1,344 sq. ft.
$100,000Active3 beds 1 baths1,344 sq. ft.4110 E Linwood Boulevard, Kansas City, MO 64128
MLS# 2577719Listed by: REAL BROKER, LLC - New
 $139,900Active3 beds 2 baths1,502 sq. ft.
$139,900Active3 beds 2 baths1,502 sq. ft.10301 E 39th Terrace, Kansas City, MO 64133
MLS# 2577571Listed by: CORBIN REALTY - New
 $239,000Active3 beds 2 baths1,036 sq. ft.
$239,000Active3 beds 2 baths1,036 sq. ft.3503 NE 85th Street, Kansas City, MO 64156
MLS# 2577712Listed by: CHARTWELL REALTY LLC - New
 $325,000Active4 beds 3 baths3,372 sq. ft.
$325,000Active4 beds 3 baths3,372 sq. ft.352 N Van Brunt Boulevard, Kansas City, MO 64123
MLS# 2577715Listed by: KW KANSAS CITY METRO - New
 $118,000Active0 Acres
$118,000Active0 Acres1204 W 20th Terrace, Kansas City, MO 64108
MLS# 2575182Listed by: PLATINUM REALTY LLC - New
 $2,700,000Active-- beds -- baths
$2,700,000Active-- beds -- baths1601-1609 Jefferson Street, Kansas City, MO 64108
MLS# 2577669Listed by: COMPASS REALTY GROUP  $1,550,000Active4 beds 5 baths4,694 sq. ft.
$1,550,000Active4 beds 5 baths4,694 sq. ft.5049 Wornall Road #7AB, Kansas City, MO 64112
MLS# 2575201Listed by: VAN NOY REAL ESTATE- New
 $375,000Active4 beds 3 baths3,118 sq. ft.
$375,000Active4 beds 3 baths3,118 sq. ft.6022 Norfleet Road, Kansas City, MO 64133
MLS# 2576696Listed by: KELLER WILLIAMS REALTY PARTNERS INC. - Open Sat, 1 to 3pmNew
 $450,000Active4 beds 3 baths2,900 sq. ft.
$450,000Active4 beds 3 baths2,900 sq. ft.817 W Santa Fe Trail Street, Kansas City, MO 64145
MLS# 2577554Listed by: KELLER WILLIAMS REALTY PARTNERS INC. - New
 $1,395,000Active0 Acres
$1,395,000Active0 Acres10700 NE 106th Terrace, Kansas City, MO 64157
MLS# 2577467Listed by: CATES AUCTION & REALTY CO INC
