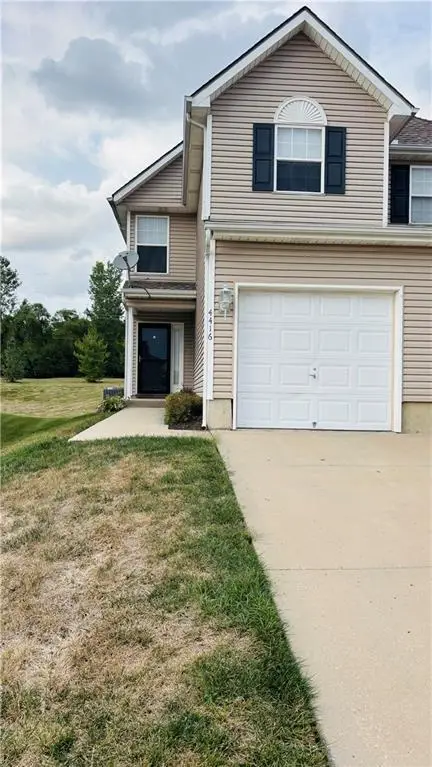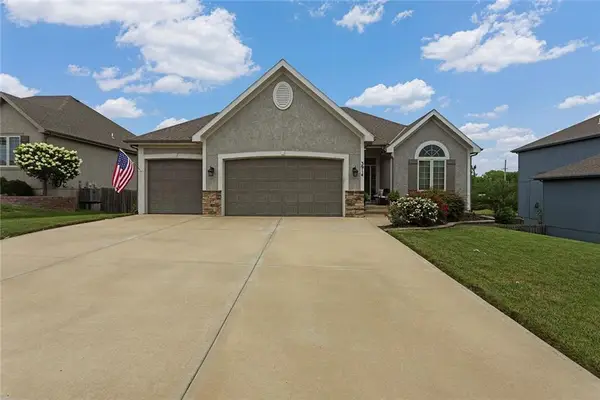817 W Santa Fe Trail Street, Kansas City, MO 64145
Local realty services provided by:Better Homes and Gardens Real Estate Kansas City Homes
817 W Santa Fe Trail Street,Kansas City, MO 64145
$450,000
- 4 Beds
- 3 Baths
- 2,900 sq. ft.
- Single family
- Active
Upcoming open houses
- Sat, Sep 2701:00 pm - 03:00 pm
Listed by:heather laporta
Office:keller williams realty partners inc.
MLS#:2577554
Source:MOKS_HL
Price summary
- Price:$450,000
- Price per sq. ft.:$155.17
About this home
Located in Verona Hills, this side-to-side split offers 4 bedrooms, 2.5 baths, and 2,574 square feet of thoughtfully updated living space. The main level features refinished hardwood floors and an updated kitchen with granite countertops, refreshed cabinetry, and a new backsplash. All bathrooms include new LVP flooring, while the oversized primary suite provides a private ensuite bath with shower. Hardwood flooring extends under the carpet in all bedrooms.
Special features include a second living area with a gas-start fireplace and walkout access to a covered patio. A brand-new deck off the kitchen spans the width of the home, overlooking a spacious backyard with mature trees and partial fencing. Additional highlights include a newer roof, windows, HVAC, and water heater. The unfinished attic provides storage or potential for a 5th bedroom, while the large subbasement includes storage and a second laundry hookup off the garage.
With an attached 2-car garage and easy highway access, this home combines comfort, function, and outdoor living in a desirable location.
Contact an agent
Home facts
- Year built:1968
- Listing ID #:2577554
- Added:2 day(s) ago
- Updated:September 27, 2025 at 08:54 PM
Rooms and interior
- Bedrooms:4
- Total bathrooms:3
- Full bathrooms:2
- Half bathrooms:1
- Living area:2,900 sq. ft.
Heating and cooling
- Cooling:Electric
- Heating:Natural Gas
Structure and exterior
- Roof:Composition
- Year built:1968
- Building area:2,900 sq. ft.
Schools
- High school:Grandview
- Middle school:Martin City
- Elementary school:Martin City
Utilities
- Water:City/Public
- Sewer:Public Sewer
Finances and disclosures
- Price:$450,000
- Price per sq. ft.:$155.17
New listings near 817 W Santa Fe Trail Street
- New
 $238,000Active3 beds 3 baths1,607 sq. ft.
$238,000Active3 beds 3 baths1,607 sq. ft.4416 NE 83rd Terrace, Kansas City, MO 64119
MLS# 2577962Listed by: CHOSEN REALTY LLC  $520,000Active4 beds 3 baths3,047 sq. ft.
$520,000Active4 beds 3 baths3,047 sq. ft.3914 NE 91 Terrace, Kansas City, MO 64156
MLS# 2567820Listed by: RE/MAX INNOVATIONS- New
 $175,000Active3 beds 2 baths2,056 sq. ft.
$175,000Active3 beds 2 baths2,056 sq. ft.4510 E 112 Street, Kansas City, MO 64137
MLS# 2577479Listed by: EXP REALTY LLC - New
 $330,000Active3 beds 2 baths1,360 sq. ft.
$330,000Active3 beds 2 baths1,360 sq. ft.11031 N Ditman Court, Kansas City, MO 64157
MLS# 2577594Listed by: HOMESMART LEGACY - New
 $115,000Active2 beds 1 baths884 sq. ft.
$115,000Active2 beds 1 baths884 sq. ft.4900 E 23rd Street, Kansas City, MO 64127
MLS# 2577648Listed by: GRIT REAL ESTATE LLC - New
 $189,900Active2 beds 1 baths806 sq. ft.
$189,900Active2 beds 1 baths806 sq. ft.2806 NE 56th Street, Kansas City, MO 64119
MLS# 2577747Listed by: SBD HOUSING SOLUTIONS LLC - New
 $185,000Active1 beds 1 baths707 sq. ft.
$185,000Active1 beds 1 baths707 sq. ft.4005 Highland Avenue, Kansas City, MO 64110
MLS# 2577786Listed by: RIVAL REAL ESTATE - New
 $255,000Active3 beds 1 baths1,252 sq. ft.
$255,000Active3 beds 1 baths1,252 sq. ft.206 E 80th Street, Kansas City, MO 64114
MLS# 2577849Listed by: PLATINUM REALTY LLC - New
 $39,000Active0 Acres
$39,000Active0 Acres5000 Lydia Lot 2 Avenue, Kansas City, MO 64110
MLS# 2577945Listed by: REECENICHOLS - COUNTRY CLUB PLAZA - Open Sat, 1 to 3pmNew
 $295,000Active3 beds 3 baths2,078 sq. ft.
$295,000Active3 beds 3 baths2,078 sq. ft.11819 Virginia Avenue, Kansas City, MO 64131
MLS# 2577001Listed by: WEICHERT, REALTORS WELCH & COM
