6500 NW 67th Terrace, Kansas City, MO 64151
Local realty services provided by:Better Homes and Gardens Real Estate Kansas City Homes
6500 NW 67th Terrace,Kansas City, MO 64151
$380,000
- 4 Beds
- 3 Baths
- 2,316 sq. ft.
- Single family
- Active
Listed by:peter garabedian
Office:chartwell realty llc.
MLS#:2567646
Source:MOKS_HL
Price summary
- Price:$380,000
- Price per sq. ft.:$164.08
About this home
Welcome to your dream home! This beautiful, move in ready side split home on a third acre is on a quiet street, centrally located with easy access to shopping, airport, restaurants and highways. New flooring throughout the main level, an updated kitchen with quartz countertops and stainless appliances. The living and dining areas are light, bright and full of space! A large primary suite with private bath and walk in closet. Two additional generous-sized main level bedrooms share a full bathroom. The lower level comes partially finished with fireplace and family room along with a half bath and additional non-conforming 5th bedroom. Your walkout basement leads you to a backyard yard that is perfect for a family, entertainers, owners with pets and all the above! Don’t miss the opportunity to own this extraordinary home that combines room to grow, privacy, and exceptional living spaces. With walkable top-rated schools and thoughtful updates throughout — Schedule your tour today and experience all this property has to offer!
Contact an agent
Home facts
- Year built:1980
- Listing ID #:2567646
- Added:1 day(s) ago
- Updated:September 05, 2025 at 08:03 PM
Rooms and interior
- Bedrooms:4
- Total bathrooms:3
- Full bathrooms:2
- Half bathrooms:1
- Living area:2,316 sq. ft.
Heating and cooling
- Cooling:Electric
- Heating:Natural Gas
Structure and exterior
- Roof:Composition
- Year built:1980
- Building area:2,316 sq. ft.
Schools
- High school:Park Hill South
- Middle school:Lakeview
- Elementary school:English Landing
Utilities
- Water:City/Public
- Sewer:Public Sewer
Finances and disclosures
- Price:$380,000
- Price per sq. ft.:$164.08
New listings near 6500 NW 67th Terrace
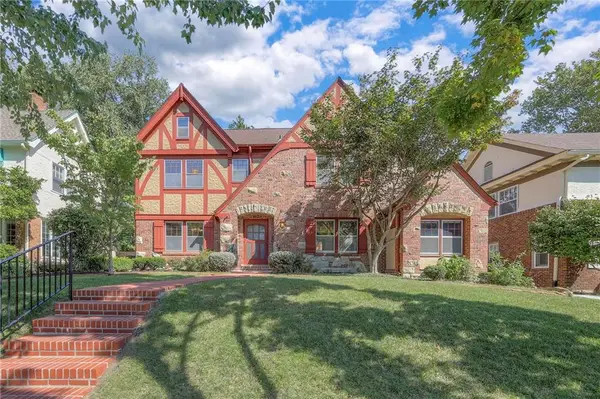 $675,000Active4 beds 3 baths3,425 sq. ft.
$675,000Active4 beds 3 baths3,425 sq. ft.222 W 68th Street, Kansas City, MO 64113
MLS# 2565147Listed by: REECENICHOLS - COUNTRY CLUB PLAZA- New
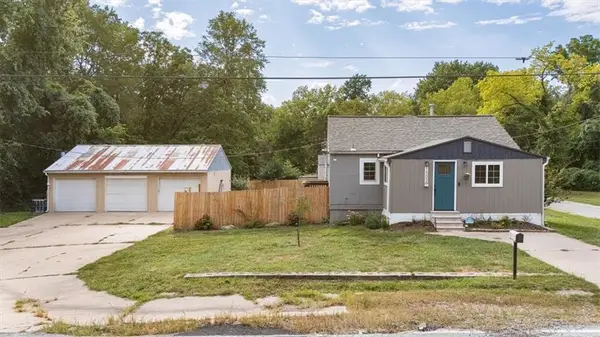 $320,000Active3 beds 3 baths1,782 sq. ft.
$320,000Active3 beds 3 baths1,782 sq. ft.7502 James A Reed Road, Kansas City, MO 64138
MLS# 2572093Listed by: PLATINUM REALTY LLC 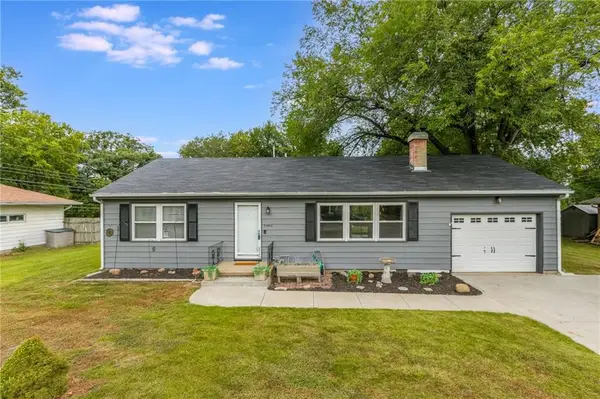 $225,000Active3 beds 1 baths1,092 sq. ft.
$225,000Active3 beds 1 baths1,092 sq. ft.3406 NW 58th Terrace, Kansas City, MO 64151
MLS# 2569901Listed by: KELLER WILLIAMS PLATINUM PRTNR- Open Sat, 1 to 3pmNew
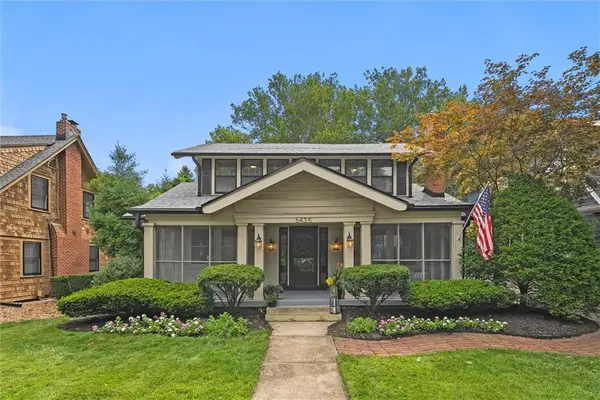 $550,000Active3 beds 3 baths1,857 sq. ft.
$550,000Active3 beds 3 baths1,857 sq. ft.6435 Wyandotte Street, Kansas City, MO 64113
MLS# 2571349Listed by: PARKWAY REAL ESTATE LLC - New
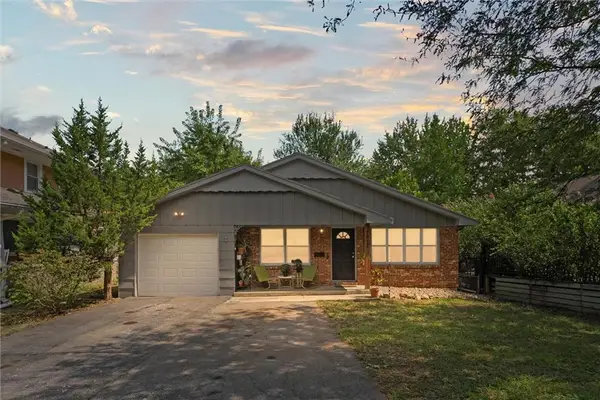 $295,000Active3 beds 3 baths2,196 sq. ft.
$295,000Active3 beds 3 baths2,196 sq. ft.7617 Holmes Road, Kansas City, MO 64131
MLS# 2572395Listed by: REECENICHOLS - COUNTRY CLUB PLAZA - New
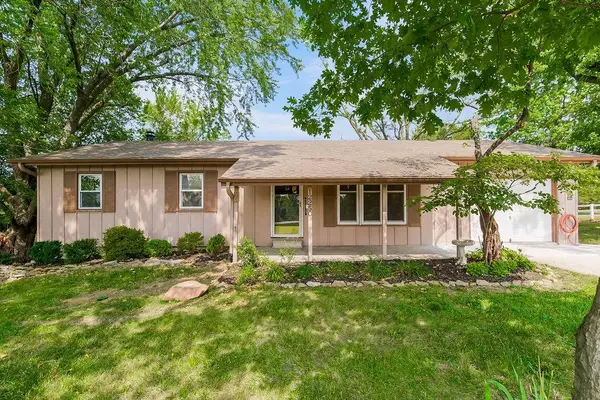 $289,000Active3 beds 2 baths1,605 sq. ft.
$289,000Active3 beds 2 baths1,605 sq. ft.12250 NW Crooked Road, Kansas City, MO 64152
MLS# 2569873Listed by: KELLER WILLIAMS KC NORTH - New
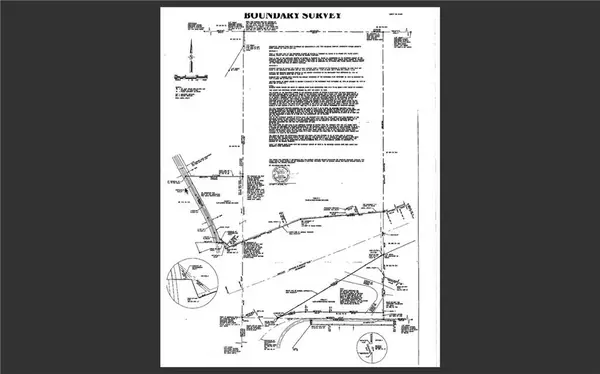 $1,251,200Active-- beds -- baths
$1,251,200Active-- beds -- bathsN Barry Road, Kansas City, MO 64153
MLS# 2573919Listed by: REAL BROKER, LLC - New
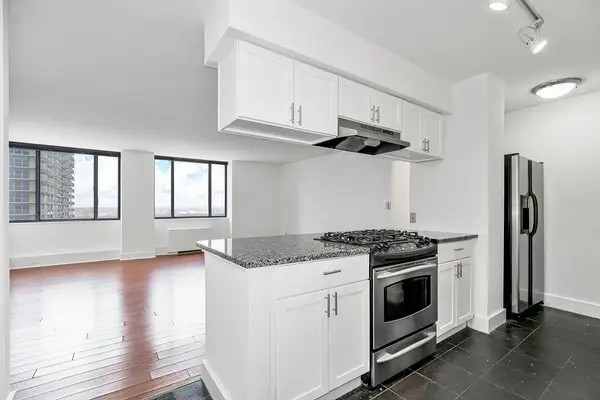 $150,000Active2 beds 2 baths1,000 sq. ft.
$150,000Active2 beds 2 baths1,000 sq. ft.600 E 8th Street #6F&G, Kansas City, MO 64106
MLS# 2574087Listed by: CHARTWELL REALTY LLC 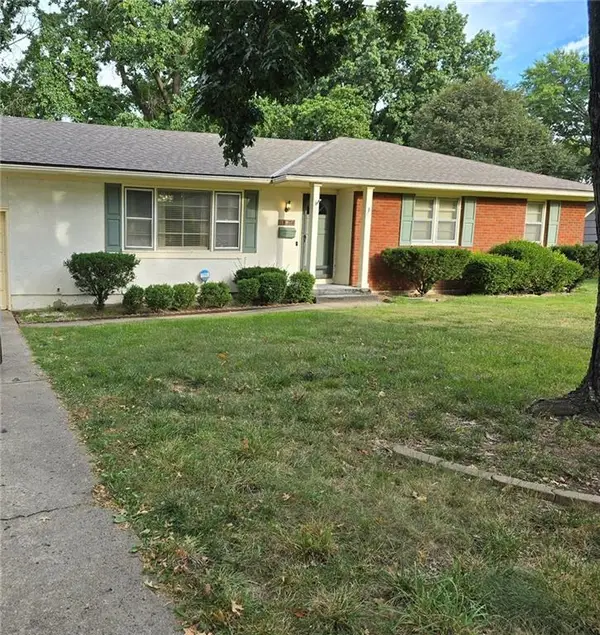 $168,000Pending3 beds 3 baths2,500 sq. ft.
$168,000Pending3 beds 3 baths2,500 sq. ft.11123 Grand Avenue, Kansas City, MO 64114
MLS# 2574099Listed by: MURRELL HOMES REAL ESTATE GRP- Open Sat, 12 to 2pmNew
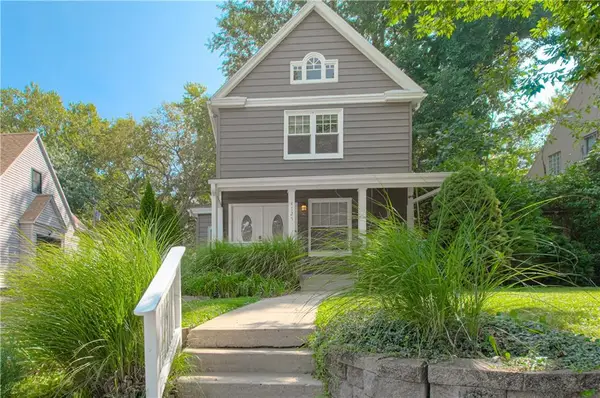 $374,500Active4 beds 2 baths1,960 sq. ft.
$374,500Active4 beds 2 baths1,960 sq. ft.4125 Wyoming Street, Kansas City, MO 64111
MLS# 2571600Listed by: RE/MAX PREMIER REALTY
