12250 NW Crooked Road, Kansas City, MO 64152
Local realty services provided by:Better Homes and Gardens Real Estate Kansas City Homes
12250 NW Crooked Road,Kansas City, MO 64152
$289,000
- 3 Beds
- 2 Baths
- 1,605 sq. ft.
- Single family
- Active
Listed by:curtis roe
Office:keller williams kc north
MLS#:2569873
Source:MOKS_HL
Price summary
- Price:$289,000
- Price per sq. ft.:$180.06
About this home
Welcome to this charming ranch home in Parkville offering 3 bedrooms, 2 bathrooms, and a finished basement on nearly half an acre. Surrounded by mature trees, the setting is peaceful and shaded with plenty of outdoor space to enjoy. Step inside to gleaming wood floors that lead you into the living spaces. The eat-in kitchen features a breakfast bar, a coffee nook, white cabinetry, and stainless steel appliances. From here, walk out to the large back deck that overlooks the expansive yard with a storage shed, perfect for gatherings or quiet evenings. Three bedrooms are located on the main level, two with carpet and one with wood floors and built-ins, along with a full bathroom. The finished basement offers even more living space, complete with a wood stove fireplace, a barn door separating the laundry room, a second full bath, and additional storage. A walkout from the basement provides direct access to the backyard. Owned Propane tank for hearting. This home is just minutes from downtown Parkville where you’ll find local shops, restaurants, parks, and walking trails along the Missouri River. With quick access to schools, highways, and recreational amenities, this home combines small-town charm with convenience.
Contact an agent
Home facts
- Year built:1971
- Listing ID #:2569873
- Added:1 day(s) ago
- Updated:September 05, 2025 at 06:41 PM
Rooms and interior
- Bedrooms:3
- Total bathrooms:2
- Full bathrooms:2
- Living area:1,605 sq. ft.
Heating and cooling
- Cooling:Attic Fan, Electric
- Heating:Propane Gas
Structure and exterior
- Roof:Composition
- Year built:1971
- Building area:1,605 sq. ft.
Schools
- High school:Park Hill South
- Middle school:Lakeview
- Elementary school:Union Chapel
Utilities
- Water:City/Public
- Sewer:Septic Tank
Finances and disclosures
- Price:$289,000
- Price per sq. ft.:$180.06
New listings near 12250 NW Crooked Road
- New
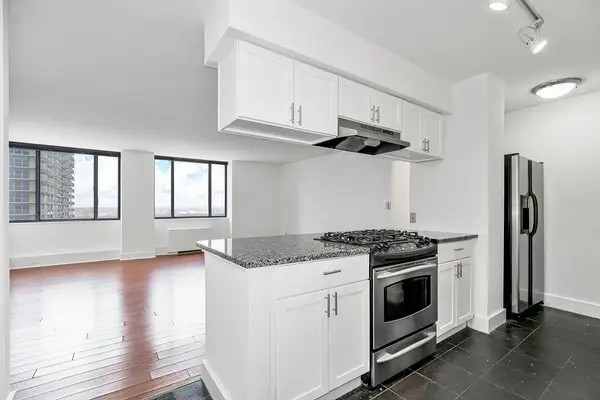 $150,000Active2 beds 2 baths1,000 sq. ft.
$150,000Active2 beds 2 baths1,000 sq. ft.600 E 8th Street #6F&G, Kansas City, MO 64106
MLS# 2574087Listed by: CHARTWELL REALTY LLC 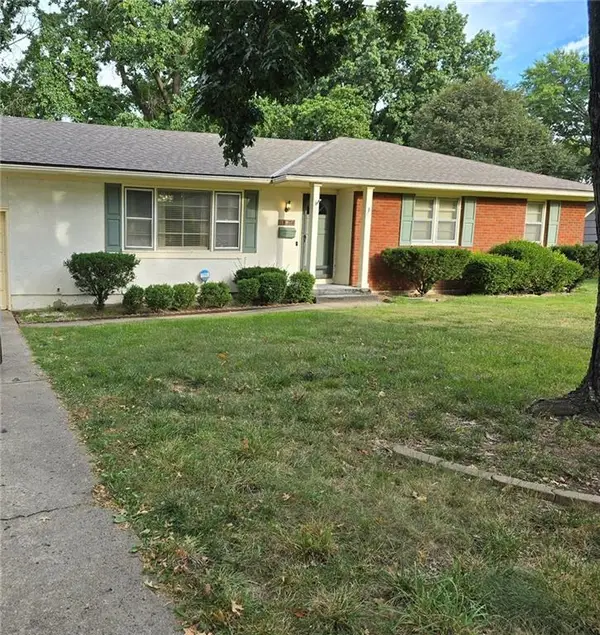 $168,000Pending3 beds 3 baths2,500 sq. ft.
$168,000Pending3 beds 3 baths2,500 sq. ft.11123 Grand Avenue, Kansas City, MO 64114
MLS# 2574099Listed by: MURRELL HOMES REAL ESTATE GRP- Open Sat, 12 to 2pmNew
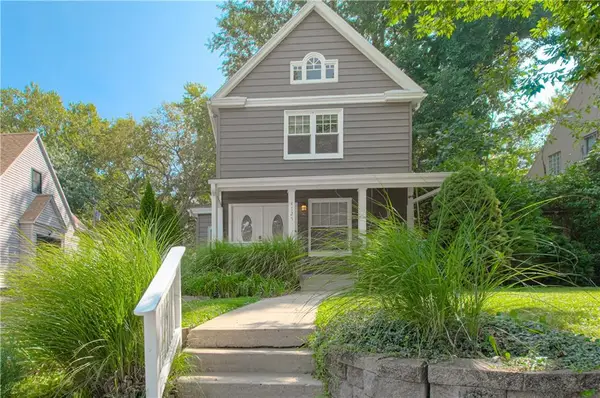 $374,500Active4 beds 2 baths1,960 sq. ft.
$374,500Active4 beds 2 baths1,960 sq. ft.4125 Wyoming Street, Kansas City, MO 64111
MLS# 2571600Listed by: RE/MAX PREMIER REALTY - Open Sat, 12:30 to 2:30pm
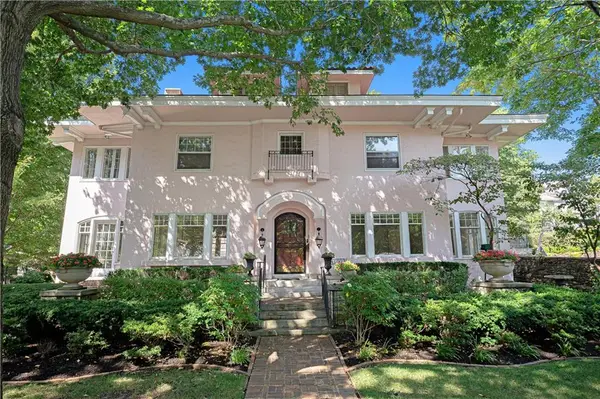 $1,000,000Active4 beds 6 baths3,028 sq. ft.
$1,000,000Active4 beds 6 baths3,028 sq. ft.4600 Charlotte Street, Kansas City, MO 64110
MLS# 2559971Listed by: REECENICHOLS - COUNTRY CLUB PLAZA - Open Fri, 4 to 6pmNew
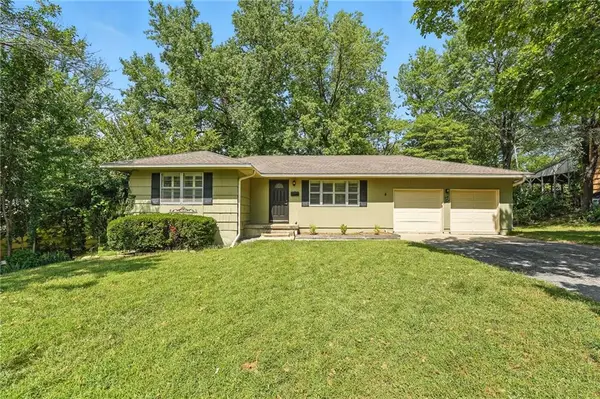 $290,000Active3 beds 2 baths2,216 sq. ft.
$290,000Active3 beds 2 baths2,216 sq. ft.4100 E 112th Street, Kansas City, MO 64137
MLS# 2571015Listed by: REECENICHOLS - LEAWOOD - New
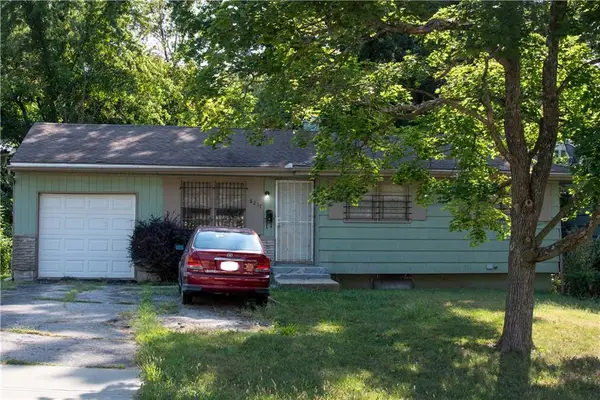 $200,000Active3 beds 2 baths1,032 sq. ft.
$200,000Active3 beds 2 baths1,032 sq. ft.8217 Flora Avenue, Kansas City, MO 64131
MLS# 2571725Listed by: WEICHERT REALTORS - GENERATIONS - Open Sat, 10am to 12pmNew
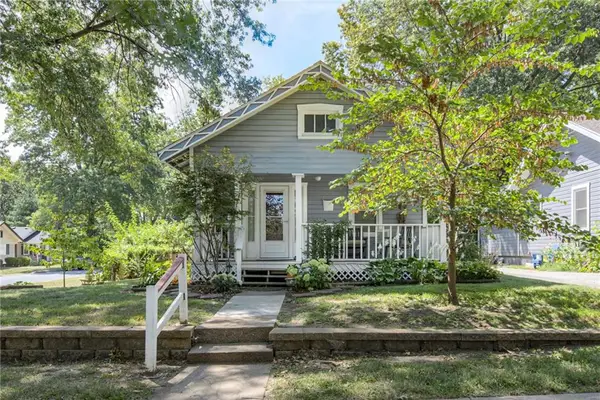 $200,000Active2 beds 1 baths634 sq. ft.
$200,000Active2 beds 1 baths634 sq. ft.801 W 77 Street, Kansas City, MO 64114
MLS# 2572084Listed by: KW KANSAS CITY METRO - Open Sun, 3 to 5pmNew
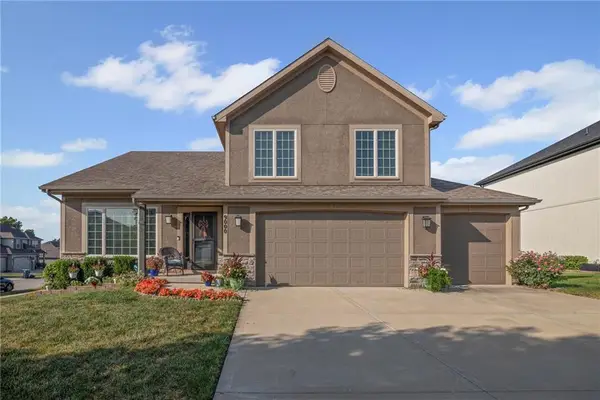 $480,000Active5 beds 3 baths2,600 sq. ft.
$480,000Active5 beds 3 baths2,600 sq. ft.9000 N Mersington Avenue, Kansas City, MO 64156
MLS# 2572110Listed by: EXP REALTY LLC - Open Sun, 1 to 3pmNew
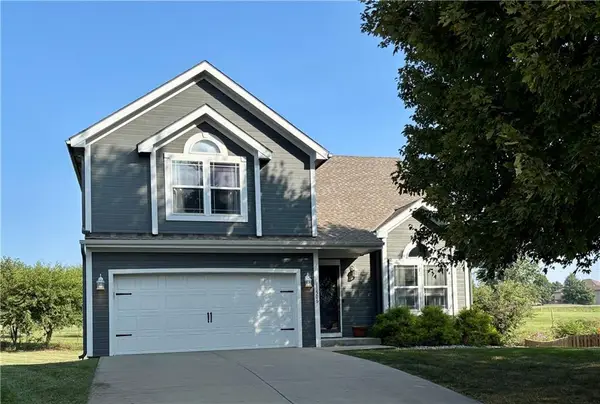 $400,000Active4 beds 3 baths1,688 sq. ft.
$400,000Active4 beds 3 baths1,688 sq. ft.11506 N Ewing Avenue, Kansas City, MO 64156
MLS# 2573839Listed by: REAL BROKER, LLC - New
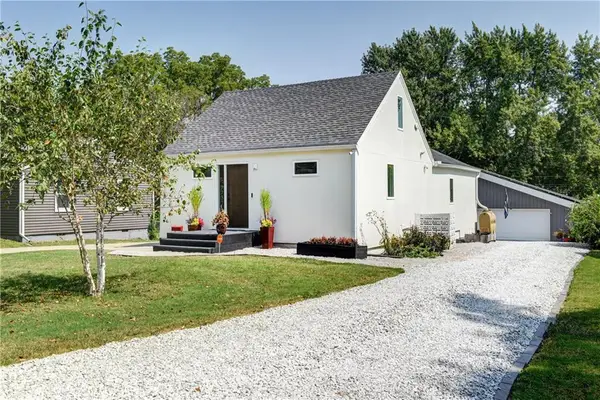 $360,000Active3 beds 2 baths1,420 sq. ft.
$360,000Active3 beds 2 baths1,420 sq. ft.7733 Madison Street, Kansas City, MO 64114
MLS# 2574023Listed by: CHARTWELL REALTY LLC
