7127 Jefferson Street, Kansas City, MO 64114
Local realty services provided by:Better Homes and Gardens Real Estate Kansas City Homes
7127 Jefferson Street,Kansas City, MO 64114
$465,000
- 3 Beds
- 3 Baths
- 2,159 sq. ft.
- Single family
- Active
Listed by:amy shipman
Office:platinum realty llc.
MLS#:2571577
Source:MOKS_HL
Price summary
- Price:$465,000
- Price per sq. ft.:$215.38
About this home
Stunning Brick Tudor in Waldo, with Storybook charm, timeless architecture, and all of the modern updates taken care of. You'll have plenty of space with 3 bedrooms Plus 1 large bonus room, 2 1/2 bath and a partially finished basement! Gorgeous hardwood floors flow throughout the main and upper level. Upstairs you will find a private retreat with a HUGE Primary suite showcasing wood-beam, vaulted ceilings, and an expansive walk-in closet. Adjacent to the primary suite is an updated, full bath, and another LARGE room with a walk-in closet, which can be used as an additional bedroom, office or nursery. Two main floor bedrooms, full bath, and a partially finished basement featuring a fireplace with tons of storage space in the unfished area. New interior and exterior paint, new carpet in primary. Gorgeous architectural details throughout, including arched doorways, crown molding, built-in desk with picture window and so much more. Zoned heating and cooling for the upstairs is less than 2 years old. Relax on your covered side porch or step out back to grill on your deck and enjoy a yard with a firepit and plenty of space for gardening and entertaining. Home features a rare private drive leading to the garage, beautiful cedar privacy fence and a prime location with countless restaurants and shops steps away. Enjoy walks on the tree-lined streets in this tucked away, picturesque neighborhood.
Contact an agent
Home facts
- Year built:1930
- Listing ID #:2571577
- Added:1 day(s) ago
- Updated:September 11, 2025 at 02:24 PM
Rooms and interior
- Bedrooms:3
- Total bathrooms:3
- Full bathrooms:2
- Half bathrooms:1
- Living area:2,159 sq. ft.
Heating and cooling
- Cooling:Electric, Zoned
- Heating:Forced Air Gas, Heat Pump, Zoned
Structure and exterior
- Roof:Composition
- Year built:1930
- Building area:2,159 sq. ft.
Schools
- Elementary school:Hale Cook
Utilities
- Water:City/Public
Finances and disclosures
- Price:$465,000
- Price per sq. ft.:$215.38
New listings near 7127 Jefferson Street
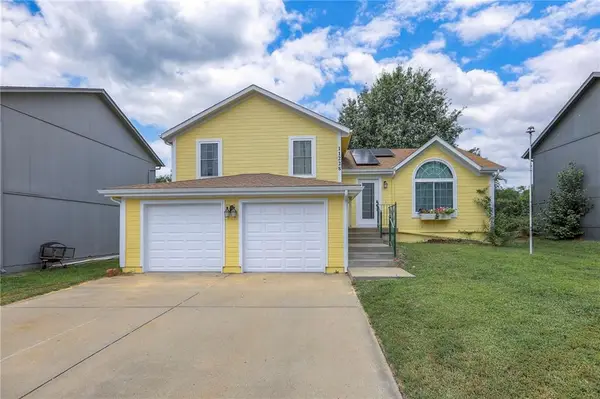 $320,000Active3 beds 3 baths1,698 sq. ft.
$320,000Active3 beds 3 baths1,698 sq. ft.11228 N Central Street, Kansas City, MO 64155
MLS# 2562454Listed by: VAN NOY REAL ESTATE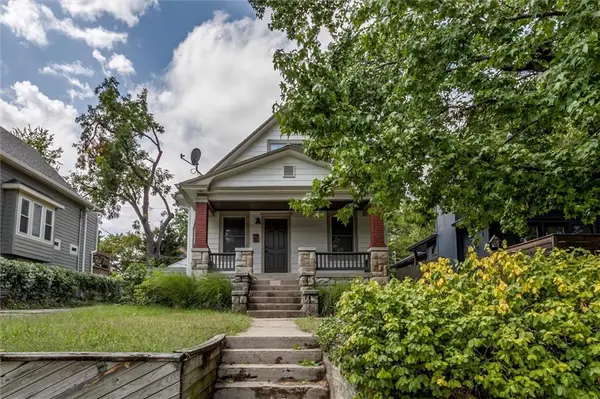 $275,000Active2 beds 2 baths1,028 sq. ft.
$275,000Active2 beds 2 baths1,028 sq. ft.4524 Liberty Street, Kansas City, MO 64111
MLS# 2566796Listed by: REECENICHOLS -JOHNSON COUNTY W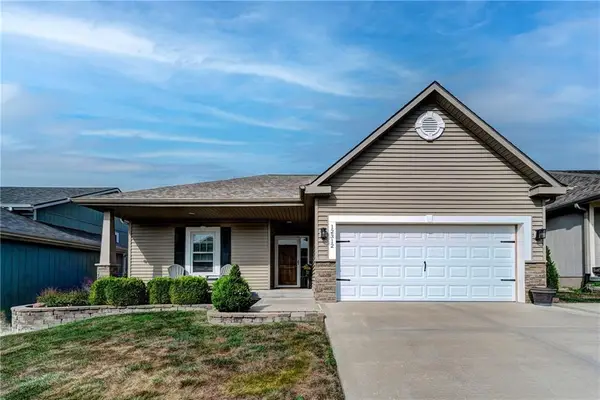 $285,000Active3 beds 2 baths1,394 sq. ft.
$285,000Active3 beds 2 baths1,394 sq. ft.12312 N Atkins Avenue, Kansas City, MO 64163
MLS# 2569167Listed by: KELLER WILLIAMS KC NORTH- Open Sat, 1 to 3pm
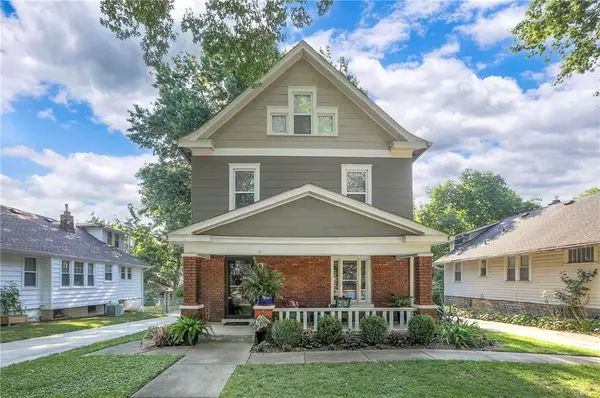 $489,000Active3 beds 4 baths1,941 sq. ft.
$489,000Active3 beds 4 baths1,941 sq. ft.4537 Liberty Street, Kansas City, MO 64111
MLS# 2569825Listed by: REECENICHOLS - COUNTRY CLUB PLAZA - New
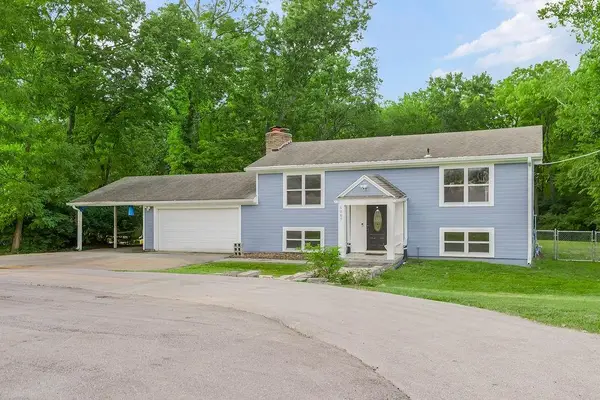 $330,000Active3 beds 3 baths1,824 sq. ft.
$330,000Active3 beds 3 baths1,824 sq. ft.5007 NW Linden Road, Kansas City, MO 64151
MLS# 2570284Listed by: KELLER WILLIAMS KC NORTH 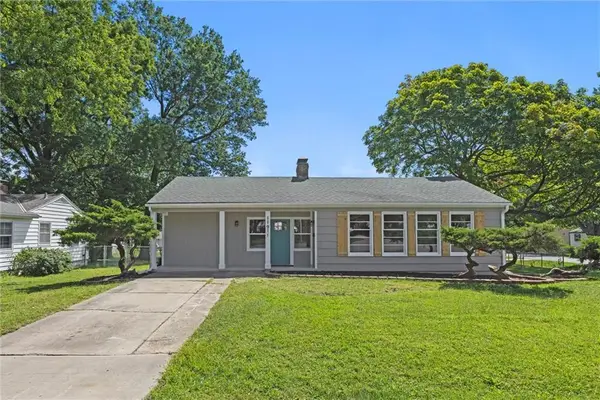 $279,900Active3 beds 2 baths1,615 sq. ft.
$279,900Active3 beds 2 baths1,615 sq. ft.11911 E 44th Street, Kansas City, MO 64133
MLS# 2571571Listed by: YOUR FUTURE ADDRESS, LLC- New
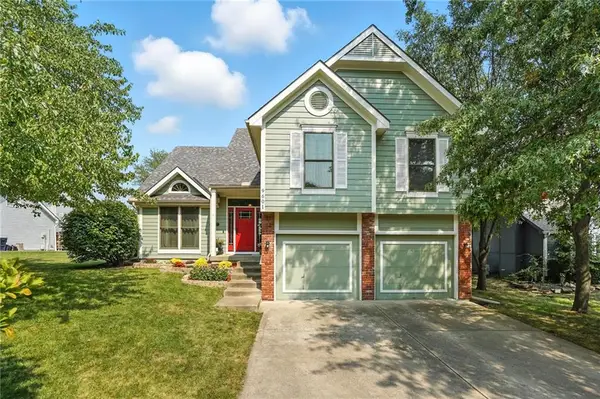 $380,000Active3 beds 3 baths2,506 sq. ft.
$380,000Active3 beds 3 baths2,506 sq. ft.9601 N Wayne Avenue, Kansas City, MO 64155
MLS# 2571796Listed by: KELLER WILLIAMS KC NORTH - Open Sat, 11am to 2pmNew
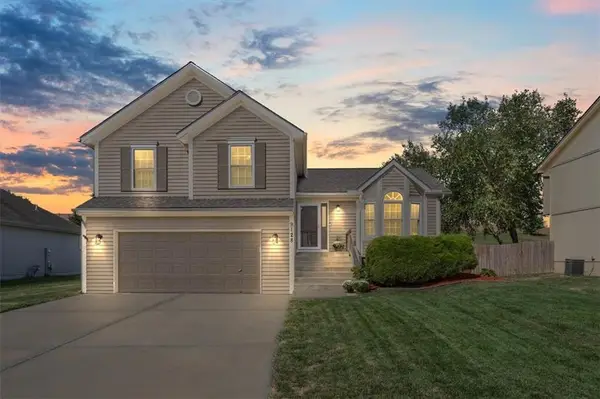 $350,000Active3 beds 2 baths1,761 sq. ft.
$350,000Active3 beds 2 baths1,761 sq. ft.9128 N Mulberry Avenue, Kansas City, MO 64155
MLS# 2572267Listed by: PARKWAY REAL ESTATE LLC - New
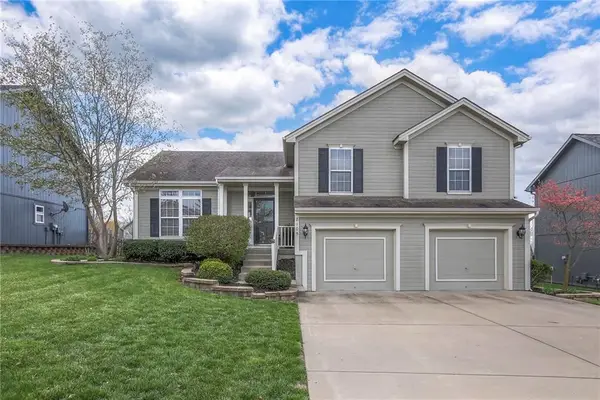 $375,000Active3 beds 3 baths2,374 sq. ft.
$375,000Active3 beds 3 baths2,374 sq. ft.8105 NE 98th Street, Kansas City, MO 64157
MLS# 2572708Listed by: COMPASS REALTY GROUP
