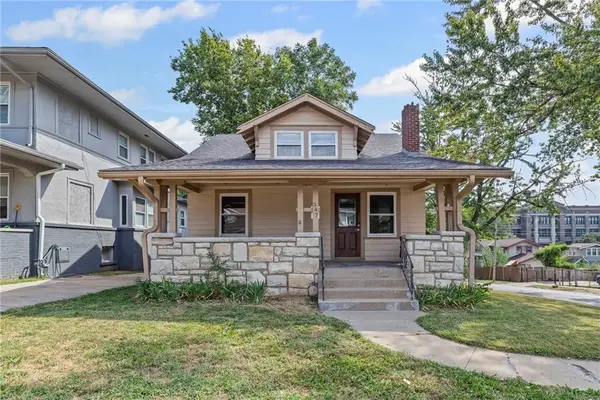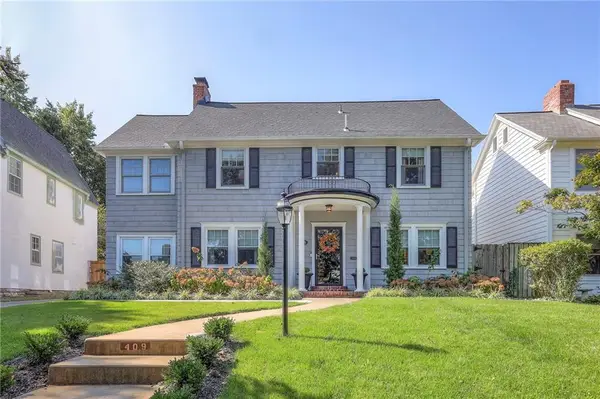7904 NW Waukomis Drive, Kansas City, MO 64151
Local realty services provided by:Better Homes and Gardens Real Estate Kansas City Homes
7904 NW Waukomis Drive,Kansas City, MO 64151
$529,000
- 4 Beds
- 4 Baths
- 3,436 sq. ft.
- Single family
- Active
Listed by:lainey puglisi
Office:re/max heritage
MLS#:2574376
Source:MOKS_HL
Price summary
- Price:$529,000
- Price per sq. ft.:$153.96
About this home
Welcome home to this beautifully updated 2-story home in sought-after Embassy Park. Featuring 4 bedrooms, 2 full and 2 half baths, this residence blends timeless style with thoughtful updates for today’s lifestyle. A complete main floor remodel in 2020 set the tone with modern finishes and an open flow, while new basement flooring (2020), plus fresh carpet and paint (2025), make this home move-in ready. The newer roof and HVAC provide peace of mind, ensuring years of worry-free ownership.
Step outside to your spacious backyard retreat with mature trees and a two-tier deck—perfect for gatherings, quiet evenings, or summer barbecues. Embassy Park offers amenities including a pool, playground, tennis courts, volleyball, and a neighborhood pond. The location couldn’t be more convenient—enjoy quick access to major highways for an easy commute to Parkville, downtown Kansas City, Johnson County (KS), and KCI airport, all while living in a welcoming community.
With its move-in ready updates, community perks, and unbeatable location, this home delivers the lifestyle you’ve been searching for—don’t just tour it, come experience it for yourself. Welcome home to 7904 NW Waukomis Drive!
Contact an agent
Home facts
- Year built:1998
- Listing ID #:2574376
- Added:4 day(s) ago
- Updated:September 16, 2025 at 03:05 PM
Rooms and interior
- Bedrooms:4
- Total bathrooms:4
- Full bathrooms:2
- Half bathrooms:2
- Living area:3,436 sq. ft.
Heating and cooling
- Cooling:Attic Fan, Electric
- Heating:Forced Air Gas
Structure and exterior
- Roof:Composition
- Year built:1998
- Building area:3,436 sq. ft.
Schools
- High school:Park Hill
- Middle school:Plaza
- Elementary school:Hopewell
Utilities
- Water:City/Public
- Sewer:Public Sewer
Finances and disclosures
- Price:$529,000
- Price per sq. ft.:$153.96
New listings near 7904 NW Waukomis Drive
 $225,000Active3 beds 2 baths1,986 sq. ft.
$225,000Active3 beds 2 baths1,986 sq. ft.1711 Hardesty Avenue, Kansas City, MO 64127
MLS# 2569816Listed by: KELLER WILLIAMS PLATINUM PRTNR- New
 $215,000Active4 beds 3 baths1,766 sq. ft.
$215,000Active4 beds 3 baths1,766 sq. ft.137 N Van Brunt Boulevard, Kansas City, MO 64123
MLS# 2575902Listed by: EXECUTIVE ASSET REALTY - New
 $299,500Active5 beds 2 baths2,400 sq. ft.
$299,500Active5 beds 2 baths2,400 sq. ft.347 Lawn Avenue, Kansas City, MO 64124
MLS# 2575904Listed by: KELLER WILLIAMS KC NORTH  $725,000Active3 beds 3 baths2,256 sq. ft.
$725,000Active3 beds 3 baths2,256 sq. ft.409 W 70th Street, Kansas City, MO 64113
MLS# 2571573Listed by: REECENICHOLS - COUNTRY CLUB PLAZA $215,000Active2 beds 1 baths748 sq. ft.
$215,000Active2 beds 1 baths748 sq. ft.109 W 80th Street, Kansas City, MO 64114
MLS# 2572603Listed by: COMPASS REALTY GROUP $122,000Active2 beds 1 baths760 sq. ft.
$122,000Active2 beds 1 baths760 sq. ft.5007 Norledge Avenue, Kansas City, MO 64123
MLS# 2573844Listed by: COMPASS REALTY GROUP- New
 $185,000Active2 beds 1 baths684 sq. ft.
$185,000Active2 beds 1 baths684 sq. ft.4533 Holly Street #103, Kansas City, MO 64111
MLS# 2575141Listed by: COMPASS REALTY GROUP - New
 $375,000Active4 beds 3 baths3,352 sq. ft.
$375,000Active4 beds 3 baths3,352 sq. ft.12917 Locust Street, Kansas City, MO 64145
MLS# 2575640Listed by: RE/MAX ELITE, REALTORS - New
 $185,000Active2 beds 1 baths1,040 sq. ft.
$185,000Active2 beds 1 baths1,040 sq. ft.5709 E 109th Street, Kansas City, MO 64137
MLS# 2575706Listed by: KELLER WILLIAMS KC NORTH - New
 $30,000Active0 Acres
$30,000Active0 Acres6127 Tracy Avenue, Kansas City, MO 64110
MLS# 2575724Listed by: COMPASS REALTY GROUP
