821 W 54th Terrace, Kansas City, MO 64112
Local realty services provided by:Better Homes and Gardens Real Estate Kansas City Homes
821 W 54th Terrace,Kansas City, MO 64112
$1,595,000
- 5 Beds
- 4 Baths
- 4,200 sq. ft.
- Single family
- Pending
Listed by:erin miller
Office:reecenichols - country club plaza
MLS#:2524113
Source:MOKS_HL
Price summary
- Price:$1,595,000
- Price per sq. ft.:$379.76
About this home
Welcome to this beautifully appointed 5-bedroom, 3.5-bathroom home nestled in the heart of Sunset Hill neighborhood, just moments from the lush park grounds of Loose Park. Spanning over 4,200 square feet, this exceptional home is a rare blend of elegance, comfort, and sophistication—designed as a true private sanctuary. Perfectly tailored for both daily living and grand entertaining, the home offers two dedicated office spaces and a rare 6-car garage—an extraordinary find for car enthusiasts or collectors. The main-level primary suite is nothing short of a personal retreat, featuring a cozy fireplace, custom wine and coffee bar, a spa-inspired en suite bathroom with double vanities, a walk-in shower, a separate soaking tub, and an expansive dual walk-in closet with integrated laundry. At the heart of the home, the open-concept kitchen and living area flow effortlessly to a lush, professionally landscaped backyard oasis. Here, a resort-style heated pool with a tranquil water feature invites relaxation and rejuvenation in total privacy. The fully fenced grounds offer an ideal setting for intimate gatherings or luxurious outdoor living. Also on the main floor: a formal dining room, a guest bedroom, powder room, and a versatile study or office. Upstairs, you'll find a second primary bedroom with a private en suite, plus two additional generously sized bedrooms and a full hall bath. A sixth bedroom or second private office opens to a charming martini deck, offering serene views of the garden and pool below. Located near the Country Club Plaza and some of Kansas City’s finest restaurants, boutiques, coffee shops, and wine bars—this home is more than a residence; it’s a refined lifestyle retreat in one of the city’s most desired neighborhoods
Contact an agent
Home facts
- Year built:1945
- Listing ID #:2524113
- Added:124 day(s) ago
- Updated:September 16, 2025 at 07:33 PM
Rooms and interior
- Bedrooms:5
- Total bathrooms:4
- Full bathrooms:3
- Half bathrooms:1
- Living area:4,200 sq. ft.
Heating and cooling
- Cooling:Electric
- Heating:Natural Gas
Structure and exterior
- Roof:Composition
- Year built:1945
- Building area:4,200 sq. ft.
Utilities
- Water:City/Public - Verify
- Sewer:Public Sewer
Finances and disclosures
- Price:$1,595,000
- Price per sq. ft.:$379.76
New listings near 821 W 54th Terrace
- New
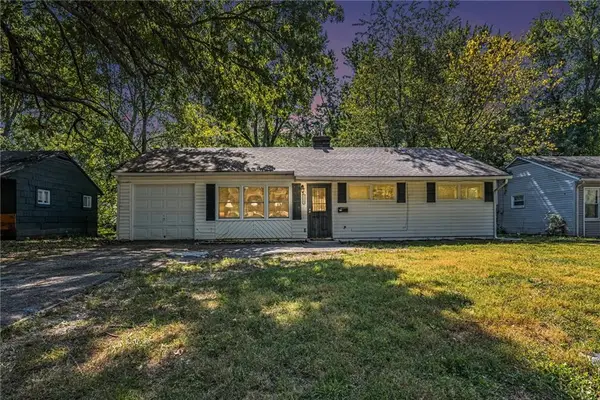 $149,000Active4 beds 1 baths1,200 sq. ft.
$149,000Active4 beds 1 baths1,200 sq. ft.7115 E 112th Street, Kansas City, MO 64134
MLS# 2575893Listed by: EXP REALTY LLC - New
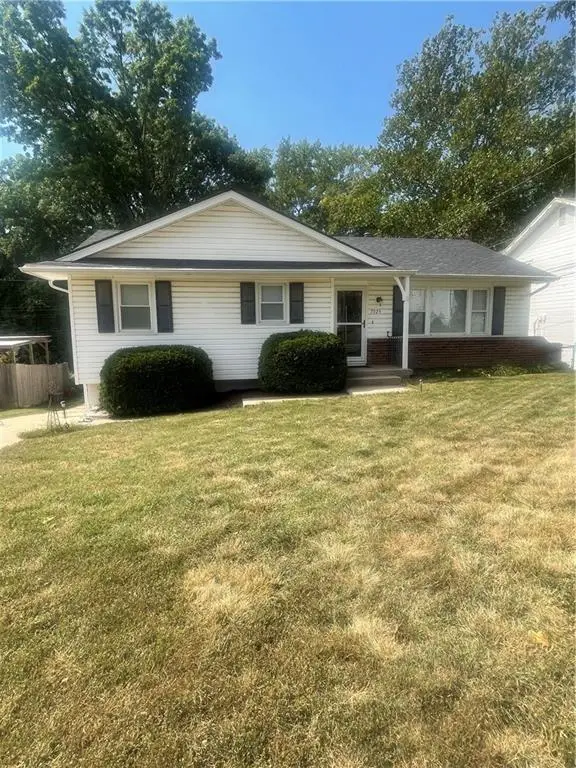 $290,000Active3 beds 3 baths2,010 sq. ft.
$290,000Active3 beds 3 baths2,010 sq. ft.7924 NW Milrey Drive, Kansas City, MO 64152
MLS# 2575979Listed by: BERKSHIRE HATHAWAY HOMESERVICES ALL-PRO REAL ESTATE - New
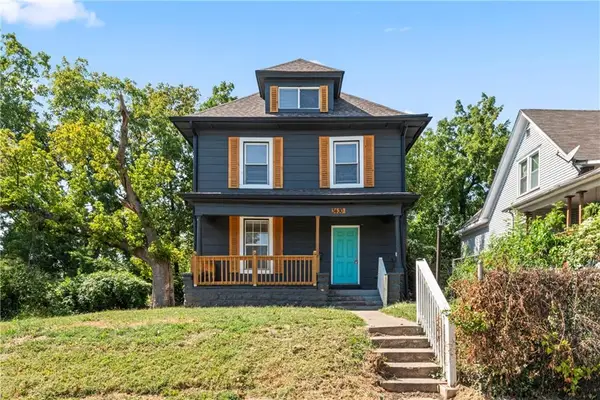 $165,000Active5 beds 3 baths1,504 sq. ft.
$165,000Active5 beds 3 baths1,504 sq. ft.3430 Michigan Avenue, Kansas City, MO 64109
MLS# 2571096Listed by: KELLER WILLIAMS REALTY PARTNERS INC. 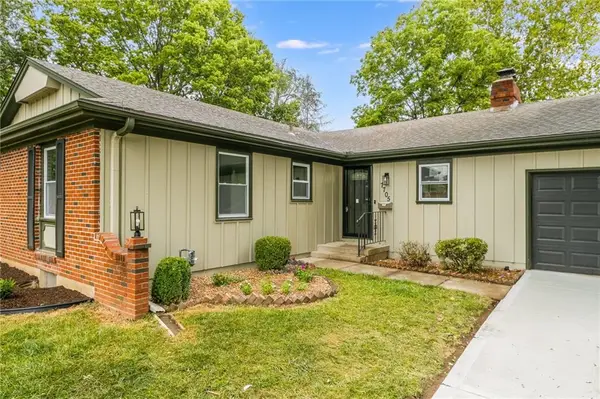 $309,900Active4 beds 3 baths2,168 sq. ft.
$309,900Active4 beds 3 baths2,168 sq. ft.7705 Wallace Avenue, Raytown, MO 64138
MLS# 2572347Listed by: PLATINUM REALTY LLC- New
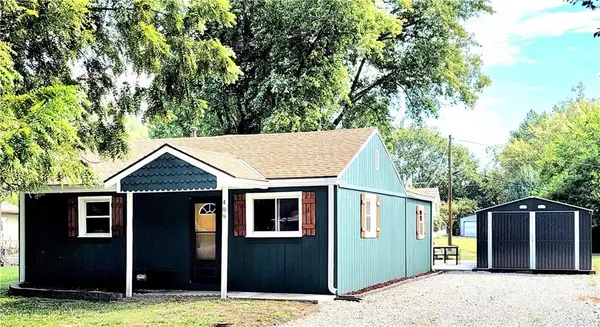 Listed by BHGRE$229,500Active3 beds 1 baths1,008 sq. ft.
Listed by BHGRE$229,500Active3 beds 1 baths1,008 sq. ft.409 Spratley Street, Kansas City, MO 64161
MLS# 2575684Listed by: BHG KANSAS CITY HOMES 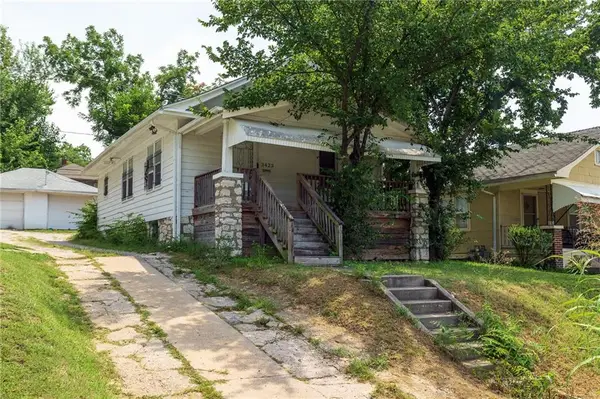 $80,000Pending2 beds 1 baths792 sq. ft.
$80,000Pending2 beds 1 baths792 sq. ft.3423 Cleveland Avenue, Kansas City, MO 64128
MLS# 2567410Listed by: REECENICHOLS - COUNTRY CLUB PLAZA- New
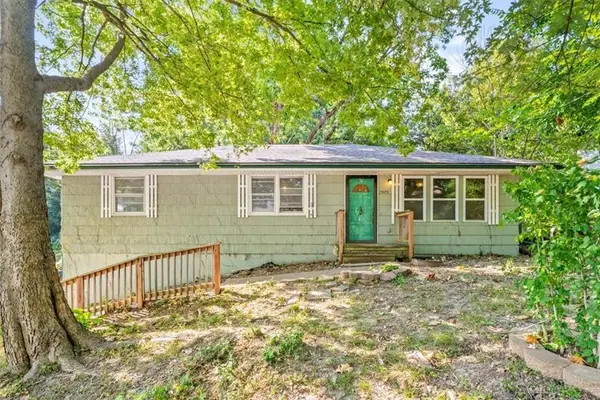 $96,000Active3 beds 2 baths1,372 sq. ft.
$96,000Active3 beds 2 baths1,372 sq. ft.2425 NE 38th Street, Kansas City, MO 64116
MLS# 2575923Listed by: CATES AUCTION & REALTY CO INC - New
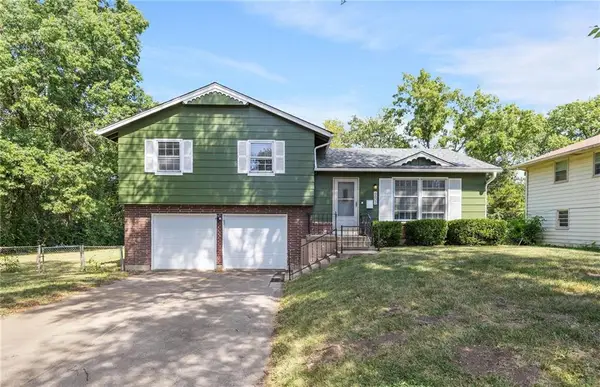 $190,000Active3 beds 2 baths1,128 sq. ft.
$190,000Active3 beds 2 baths1,128 sq. ft.6802 E 86th Street, Kansas City, MO 64138
MLS# 2575930Listed by: KELLER WILLIAMS REALTY PARTNERS INC.  $225,000Active3 beds 2 baths1,986 sq. ft.
$225,000Active3 beds 2 baths1,986 sq. ft.1711 Hardesty Avenue, Kansas City, MO 64127
MLS# 2569816Listed by: KELLER WILLIAMS PLATINUM PRTNR- New
 $215,000Active4 beds 3 baths1,766 sq. ft.
$215,000Active4 beds 3 baths1,766 sq. ft.137 N Van Brunt Boulevard, Kansas City, MO 64123
MLS# 2575902Listed by: EXECUTIVE ASSET REALTY
