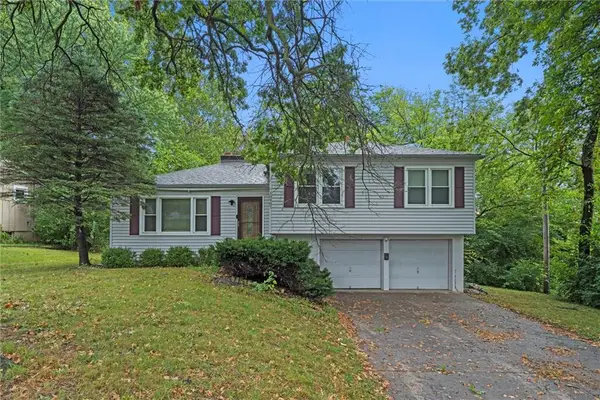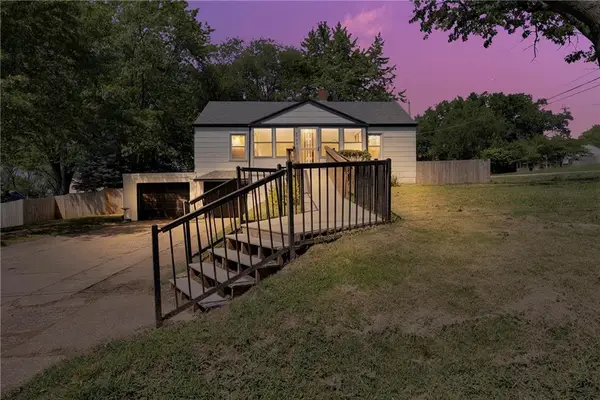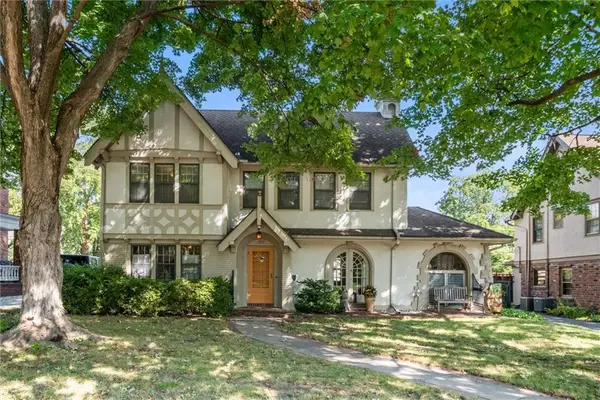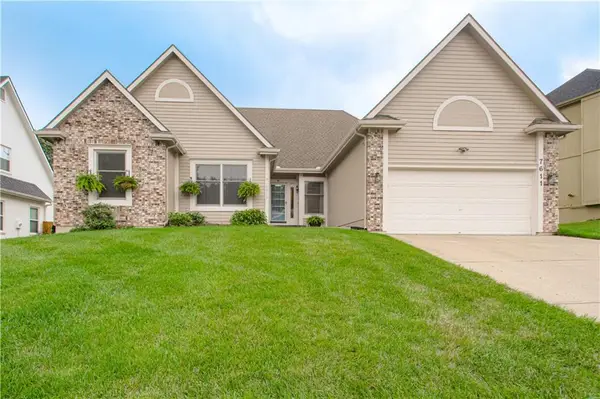9614 N Bradford Avenue, Kansas City, MO 64154
Local realty services provided by:Better Homes and Gardens Real Estate Kansas City Homes
9614 N Bradford Avenue,Kansas City, MO 64154
$1,275,000
- 5 Beds
- 6 Baths
- 8,363 sq. ft.
- Single family
- Active
Listed by:jenny burkhead
Office:keller williams kc north
MLS#:2561577
Source:MOKS_HL
Price summary
- Price:$1,275,000
- Price per sq. ft.:$152.46
- Monthly HOA dues:$41.67
About this home
Welcome to a one-of-a-kind builder-owned estate in the prestigious Thornhill neighborhood of Kansas City. This exceptional 8,000+ sq ft home offers luxury living at its finest, with unparalleled features and beautifully landscaped grounds that make it truly unique. This estate provides ample room for both relaxation and entertainment, featuring spacious living areas, two offices, and a gym. Gourmet kitchen & outdoor dining are the heart of the home complemented by a massive covered deck with a built-in grill – perfect for alfresco dining. Enjoy the outdoors year-round by the beautiful fire pit area near the huge covered patio. Adding to the home's grandeur is an enormous circle driveway and side entry garage. The property is highlighted by fresh paint, refinished hardwood flooring, and epoxy-coated garage floors, giving the home a polished look. Retreat to the spectacular primary bathroom, complete with a steam shower and luxurious finishes that create a spa-like experience. The home’s concrete roof ensures longevity, while the meticulously maintained landscaping enhances its curb appeal. This extraordinary estate in Thornhill is a rare find that offers both luxury and comfort. Don’t miss the opportunity to make this unique home yours! In addition, the location to local restaurants and the airport are icing on the cake. If you enjoy golfing than drive your golf cart over to Tiffany Greens for a round - please inquire for memberships at Tiffany Greens.
Contact an agent
Home facts
- Year built:1992
- Listing ID #:2561577
- Added:81 day(s) ago
- Updated:September 25, 2025 at 12:33 PM
Rooms and interior
- Bedrooms:5
- Total bathrooms:6
- Full bathrooms:5
- Half bathrooms:1
- Living area:8,363 sq. ft.
Heating and cooling
- Cooling:Gas
- Heating:Forced Air Gas
Structure and exterior
- Roof:Concrete
- Year built:1992
- Building area:8,363 sq. ft.
Schools
- High school:Park Hill
- Middle school:Plaza Middle School
- Elementary school:Tiffany Ridge
Utilities
- Water:City/Public
- Sewer:Public Sewer
Finances and disclosures
- Price:$1,275,000
- Price per sq. ft.:$152.46
New listings near 9614 N Bradford Avenue
- Open Sat, 11am to 1pm
 $275,000Active3 beds 2 baths2,806 sq. ft.
$275,000Active3 beds 2 baths2,806 sq. ft.5923 Larson Avenue, Kansas City, MO 64133
MLS# 2570544Listed by: KELLER WILLIAMS KC NORTH - New
 $165,000Active3 beds 2 baths1,104 sq. ft.
$165,000Active3 beds 2 baths1,104 sq. ft.10907 Grandview Road, Kansas City, MO 64137
MLS# 2577521Listed by: REAL BROKER, LLC - New
 $199,000Active3 beds 2 baths1,456 sq. ft.
$199,000Active3 beds 2 baths1,456 sq. ft.2241 E 68th Street, Kansas City, MO 64132
MLS# 2577558Listed by: USREEB REALTY PROS LLC - New
 $425,000Active4 beds 3 baths2,556 sq. ft.
$425,000Active4 beds 3 baths2,556 sq. ft.10505 NE 97th Terrace, Kansas City, MO 64157
MLS# 2576581Listed by: REECENICHOLS - LEAWOOD - New
 $274,900Active3 beds 2 baths1,528 sq. ft.
$274,900Active3 beds 2 baths1,528 sq. ft.800 NE 90th Street, Kansas City, MO 64155
MLS# 2574136Listed by: 1ST CLASS REAL ESTATE KC - New
 $185,000Active2 beds 1 baths912 sq. ft.
$185,000Active2 beds 1 baths912 sq. ft.4000 Crescent Avenue, Kansas City, MO 64133
MLS# 2577546Listed by: PREMIUM REALTY GROUP LLC - Open Fri, 3:30 to 5:30pm
 $640,000Active4 beds 4 baths2,470 sq. ft.
$640,000Active4 beds 4 baths2,470 sq. ft.428 W 68 Street, Kansas City, MO 64113
MLS# 2574540Listed by: CHARTWELL REALTY LLC - New
 $125,000Active2 beds 1 baths850 sq. ft.
$125,000Active2 beds 1 baths850 sq. ft.3803 Highland Avenue, Kansas City, MO 64109
MLS# 2577445Listed by: REECENICHOLS - EASTLAND - New
 $399,900Active3 beds 4 baths2,658 sq. ft.
$399,900Active3 beds 4 baths2,658 sq. ft.7611 NW 74th Street, Kansas City, MO 64152
MLS# 2577518Listed by: KELLER WILLIAMS KC NORTH  $315,000Active3 beds 3 baths1,626 sq. ft.
$315,000Active3 beds 3 baths1,626 sq. ft.10902 N Harrison Street, Kansas City, MO 64155
MLS# 2569342Listed by: KELLER WILLIAMS KC NORTH
