9801 N Stark Avenue, Kansas City, MO 64157
Local realty services provided by:Better Homes and Gardens Real Estate Kansas City Homes
9801 N Stark Avenue,Kansas City, MO 64157
$390,000
- 2 Beds
- 3 Baths
- 1,769 sq. ft.
- Single family
- Active
Listed by:ken hoover group
Office:keller williams kc north
MLS#:2571673
Source:MOKS_HL
Price summary
- Price:$390,000
- Price per sq. ft.:$220.46
- Monthly HOA dues:$170
About this home
Welcome to this charming ranch-style, maintenance-provided home thoughtfully designed for easy living and everyday comfort. The inviting open floor plan features a spacious living room with a cozy fireplace, creating a warm gathering space, while large windows fill the home with natural light. The kitchen is well-appointed with a pantry, abundant storage, and a cheerful breakfast area that opens to the deck, making it a perfect spot for morning coffee or casual meals. The primary suite offers a large walk-in closet and a private bathroom with dual sinks, a separate tub, and a shower for added convenience. A dedicated laundry room enhances functionality, and the two-car garage provides additional storage and parking. The expansive walk-out unfinished lower level is stubbed for an additional bathroom and opens directly to a beautiful brick patio, an ideal setting for outdoor dining, entertaining, or simply enjoying the fresh air. With its blend of comfort, functionality, and low-maintenance living, this home provides both a relaxing lifestyle and the potential to grow with your needs.
Contact an agent
Home facts
- Year built:2009
- Listing ID #:2571673
- Added:1 day(s) ago
- Updated:August 29, 2025 at 04:40 PM
Rooms and interior
- Bedrooms:2
- Total bathrooms:3
- Full bathrooms:2
- Half bathrooms:1
- Living area:1,769 sq. ft.
Heating and cooling
- Cooling:Gas
- Heating:Heat Pump, Natural Gas
Structure and exterior
- Roof:Composition
- Year built:2009
- Building area:1,769 sq. ft.
Schools
- High school:Liberty North
- Elementary school:Shoal Creek
Utilities
- Water:City/Public
- Sewer:Public Sewer
Finances and disclosures
- Price:$390,000
- Price per sq. ft.:$220.46
New listings near 9801 N Stark Avenue
- New
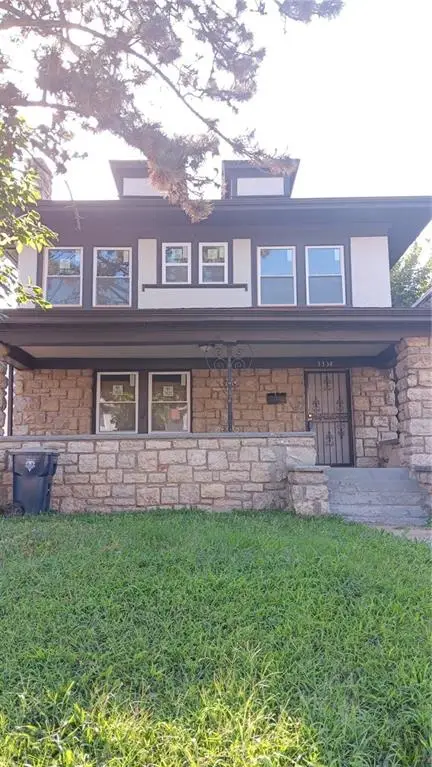 $160,000Active4 beds 2 baths1,855 sq. ft.
$160,000Active4 beds 2 baths1,855 sq. ft.3338 Bellefontaine Avenue, Kansas City, MO 64128
MLS# 2570908Listed by: PLATINUM REALTY LLC - New
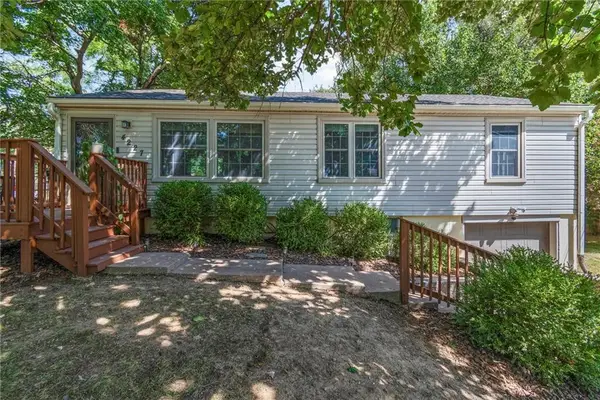 $235,000Active3 beds 2 baths1,728 sq. ft.
$235,000Active3 beds 2 baths1,728 sq. ft.4227 NE Chaumiere Road, Kansas City, MO 64117
MLS# 2571187Listed by: KELLER WILLIAMS KC NORTH - New
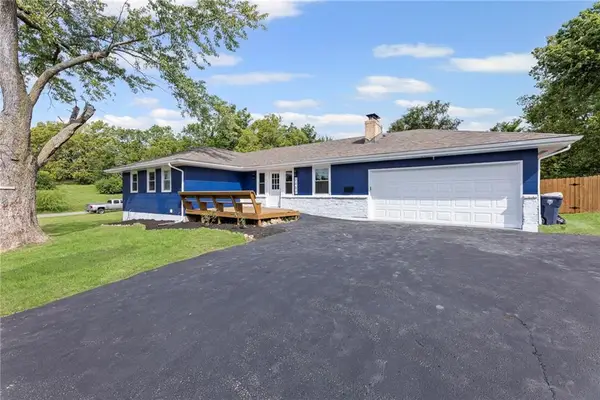 $235,000Active3 beds 2 baths1,650 sq. ft.
$235,000Active3 beds 2 baths1,650 sq. ft.2400 NE 43rd Street, Kansas City, MO 64116
MLS# 2571803Listed by: VIDCOR LLC - New
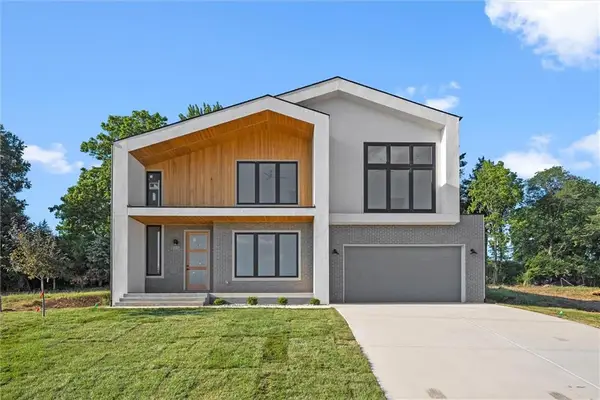 $849,000Active6 beds 5 baths4,062 sq. ft.
$849,000Active6 beds 5 baths4,062 sq. ft.2614 NW 84th Terrace, Kansas City, MO 64154
MLS# 2570538Listed by: 1ST CLASS REAL ESTATE KC - New
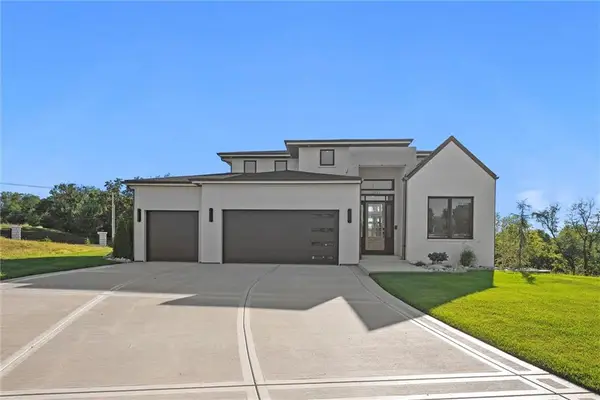 $1,150,000Active6 beds 5 baths3,787 sq. ft.
$1,150,000Active6 beds 5 baths3,787 sq. ft.2621 NW 84th Place, Kansas City, MO 64154
MLS# 2571072Listed by: 1ST CLASS REAL ESTATE KC - New
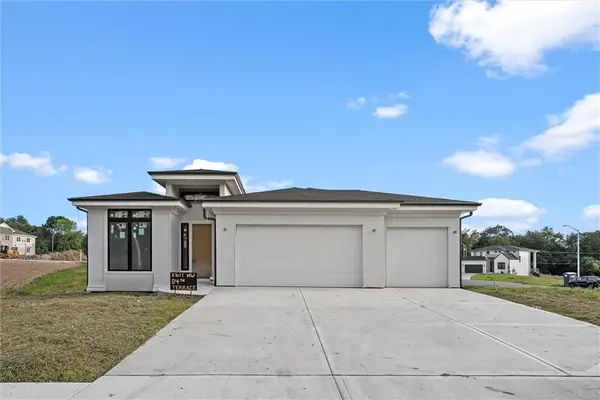 $729,000Active4 beds 3 baths2,900 sq. ft.
$729,000Active4 beds 3 baths2,900 sq. ft.2611 NW 84th Terrace, Kansas City, MO 64154
MLS# 2571076Listed by: 1ST CLASS REAL ESTATE KC - New
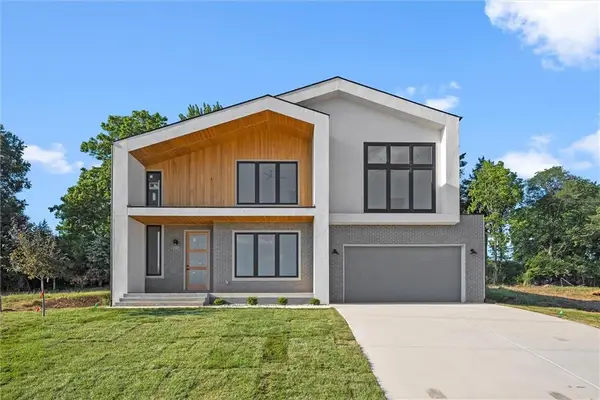 $599,000Active4 beds 4 baths2,950 sq. ft.
$599,000Active4 beds 4 baths2,950 sq. ft.2602 84th Terrace, Kansas City, MO 64154
MLS# 2571079Listed by: 1ST CLASS REAL ESTATE KC - New
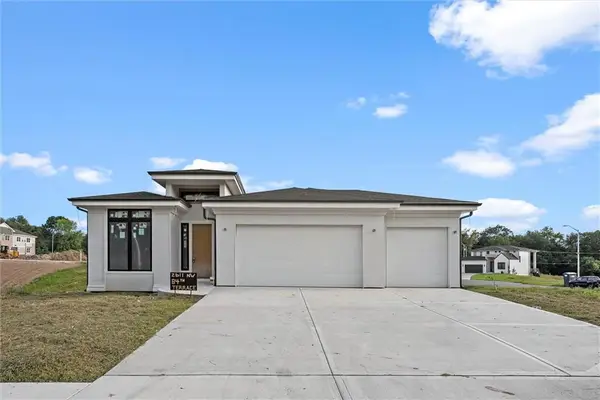 $629,000Active4 beds 3 baths2,900 sq. ft.
$629,000Active4 beds 3 baths2,900 sq. ft.2603 NW 84th Terrace, Kansas City, MO 64154
MLS# 2571082Listed by: 1ST CLASS REAL ESTATE KC - New
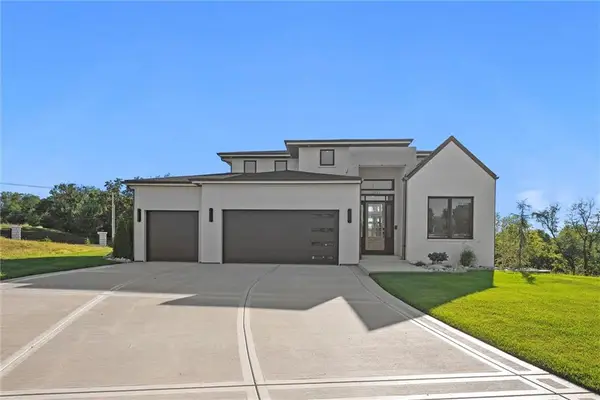 $799,000Active6 beds 5 baths2,515 sq. ft.
$799,000Active6 beds 5 baths2,515 sq. ft.2707 NW 84th Terrace, Kansas City, MO 64154
MLS# 2571088Listed by: 1ST CLASS REAL ESTATE KC - New
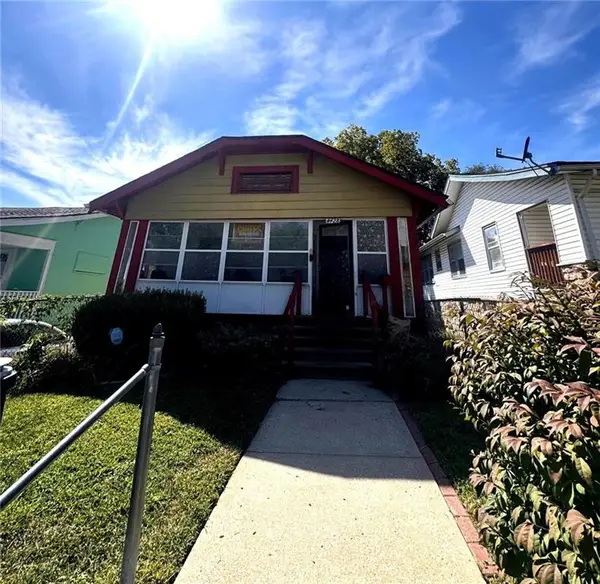 $99,900Active3 beds 1 baths1,131 sq. ft.
$99,900Active3 beds 1 baths1,131 sq. ft.4428 Wayne Avenue, Kansas City, MO 64110
MLS# 2571142Listed by: WARDELL & HOLMES REAL ESTATE
