9425 NE 188th Street, Kearney Township, MO 64492
Local realty services provided by:Better Homes and Gardens Real Estate Kansas City Homes
Listed by:chelsie dillon
Office:turn key realty llc.
MLS#:2550598
Source:MOKS_HL
Price summary
- Price:$749,000
- Price per sq. ft.:$329.38
About this home
This Secluded 10-Acre Estate off paved roads offers a Customer Built Home with Luxury Features, 30x50 Garage, Privately Wooded Trails for hiking & exploring, & RV Amenities, All directly across from the Corp of Engineers. 3-bedroom, 2-bathroom home offers the perfect blend of comfort, seclusion, and outdoor living. Whether you're hosting guests, exploring private trails, or simply soaking in the natural surroundings, this property is a true retreat. Inside, you'll find an open-concept layout with sun-drenched living spaces, a cozy screened in porch with stone fireplace, & spacious kitchen designed for gatherings. Kitchen offers custom cabinets, large island, quartz countertops, stainless steel appliances, convenient pot filler, and large walk-in pantry cleverly doubles as a storm shelter with steel construction, offering peace of mind during Missouri’s stormy seasons. The laundry and mudroom are just off the garage.
The primary suite includes a generous walk-in closet and an en-suite bathroom for your own quiet sanctuary. Onyx Shower with glass door, soaking tub, & radiant heated floors throughout the home. The secondary bedrooms offer walk-in closets, and the third bedroom could be used as a home office. Outside, discover private wooded trails perfect for hiking, riding, or nature watching. Oversized 4-car tandem garage gives you ample room for vehicles, hobbies, or a workshop. This property includes full RV hookups—ideal for guests, travel lovers, or future rental potential or FUTURE SHOP!!! Step inside to discover radiant heated floors, spray foam insulation for energy efficiency, a thoughtfully designed open floor plan with upscale finishes. Additional features include a central vacuum system, hard-wired security camera system, & ceiling speakers throughout the home, garage, & patio for integrated sound and security. Smithville Schools. No HOA. Minutes to Smithville Lake for fishing, boat ramp access, camping, & more. Appraisal of $795k available to buyers.
Contact an agent
Home facts
- Year built:2019
- Listing ID #:2550598
- Added:136 day(s) ago
- Updated:November 01, 2025 at 11:43 PM
Rooms and interior
- Bedrooms:3
- Total bathrooms:2
- Full bathrooms:2
- Living area:2,274 sq. ft.
Heating and cooling
- Cooling:Electric, Heat Pump, Zoned
- Heating:Heat Pump, Propane Gas
Structure and exterior
- Roof:Composition
- Year built:2019
- Building area:2,274 sq. ft.
Schools
- High school:Smithville
- Middle school:Smithville
- Elementary school:Smithville
Utilities
- Water:Rural
- Sewer:Septic Tank
Finances and disclosures
- Price:$749,000
- Price per sq. ft.:$329.38
New listings near 9425 NE 188th Street
- Open Sat, 11am to 1pmNew
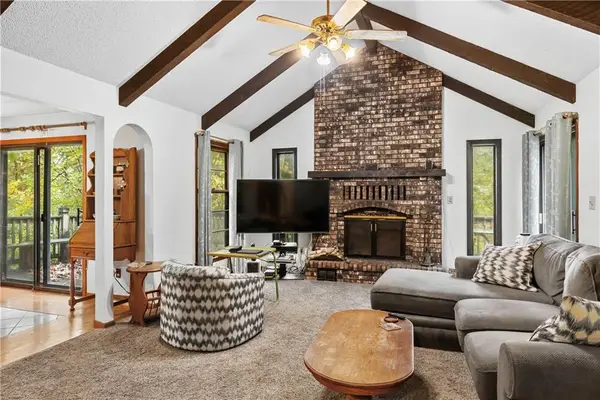 $450,000Active3 beds 3 baths2,186 sq. ft.
$450,000Active3 beds 3 baths2,186 sq. ft.13209 Plattsburg Road, Kearney, MO 64069
MLS# 2577500Listed by: KELLER WILLIAMS KC NORTH - New
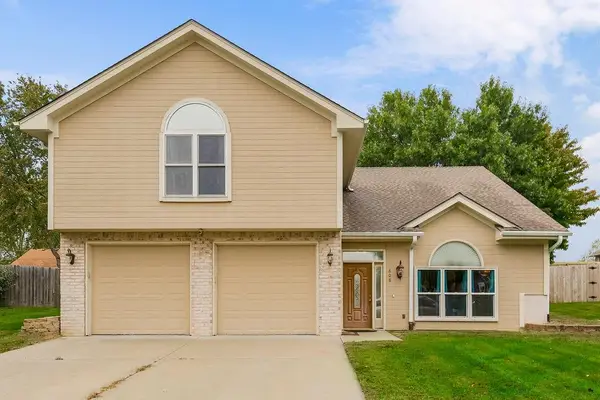 $360,000Active3 beds 4 baths2,274 sq. ft.
$360,000Active3 beds 4 baths2,274 sq. ft.808 E 16th Street, Kearney, MO 64060
MLS# 2583727Listed by: KELLER WILLIAMS KC NORTH - New
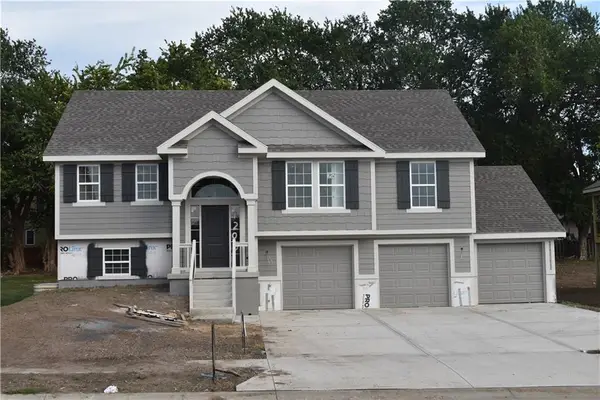 $399,900Active4 beds 3 baths1,950 sq. ft.
$399,900Active4 beds 3 baths1,950 sq. ft.1209 Noah Lane, Kearney, MO 64060
MLS# 2584069Listed by: KELLER WILLIAMS KC NORTH - New
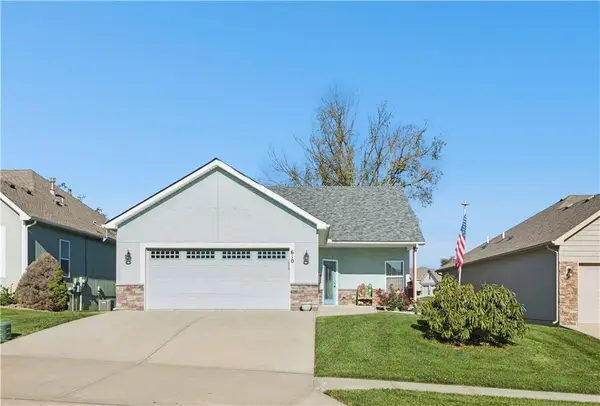 $364,900Active3 beds 3 baths2,232 sq. ft.
$364,900Active3 beds 3 baths2,232 sq. ft.610 E Porter Ridge Court, Kearney, MO 64060
MLS# 2583329Listed by: PLATINUM REALTY LLC - New
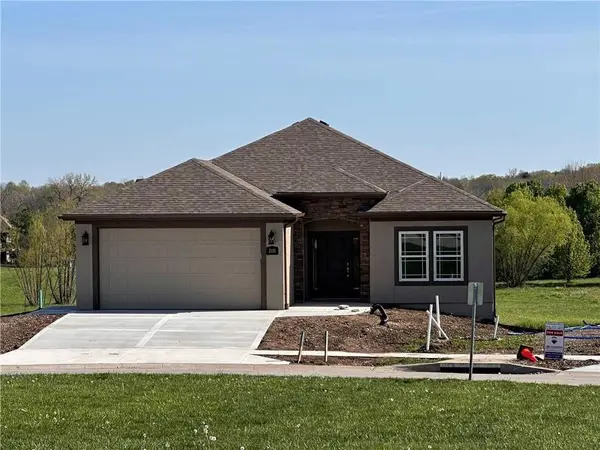 $437,770Active2 beds 2 baths1,500 sq. ft.
$437,770Active2 beds 2 baths1,500 sq. ft.2121 Greenfield Point, Kearney, MO 64060
MLS# 2583867Listed by: RE/MAX INNOVATIONS - New
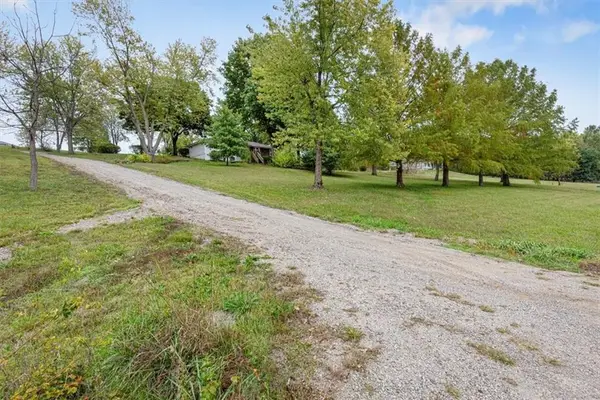 $399,000Active3 beds 3 baths2,344 sq. ft.
$399,000Active3 beds 3 baths2,344 sq. ft.16211 Kountryridge Drive, Kearney, MO 64060
MLS# 2583795Listed by: MO-KAN VETERAN REALTY LLC 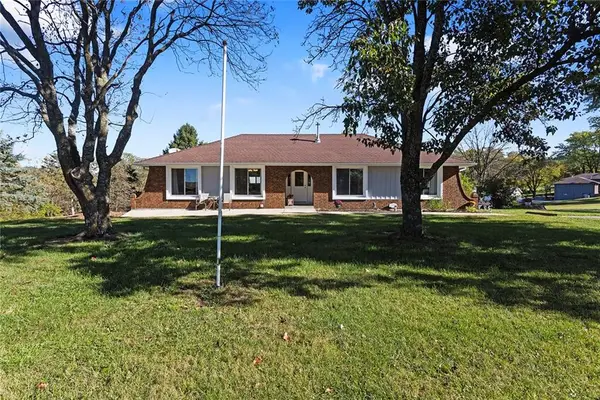 $450,000Active3 beds 3 baths2,640 sq. ft.
$450,000Active3 beds 3 baths2,640 sq. ft.16806 NE 180th Street, Holt, MO 64048
MLS# 2578511Listed by: PLATINUM REALTY LLC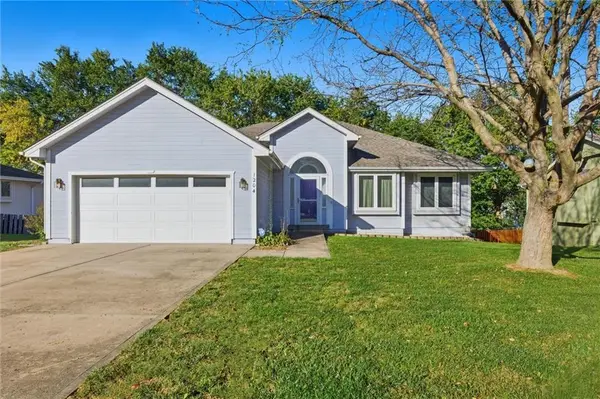 $285,000Pending3 beds 3 baths1,527 sq. ft.
$285,000Pending3 beds 3 baths1,527 sq. ft.1204 Susan Street, Kearney, MO 64060
MLS# 2581866Listed by: RE/MAX ADVANTAGE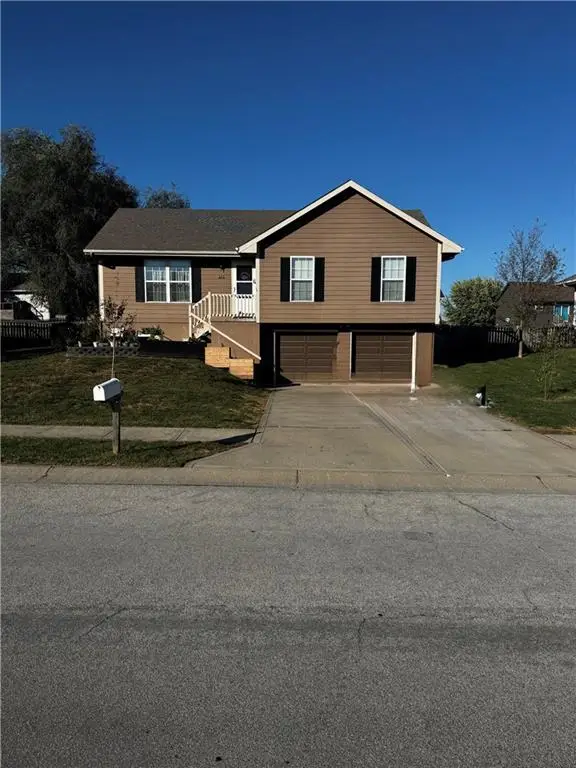 $314,000Active3 beds 2 baths1,446 sq. ft.
$314,000Active3 beds 2 baths1,446 sq. ft.210 E 22nd Street, Kearney, MO 64060
MLS# 2582123Listed by: EXP REALTY LLC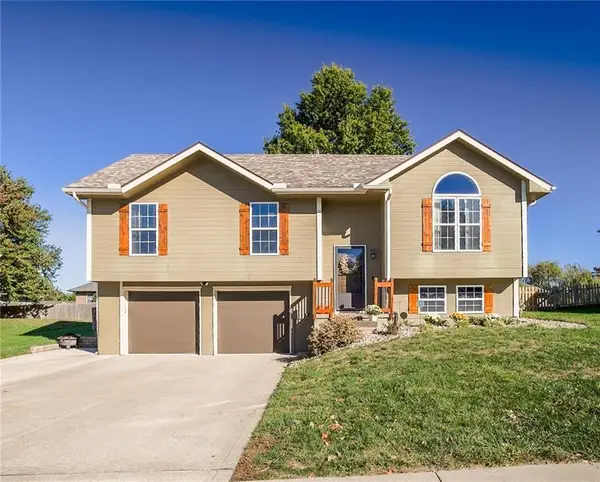 $310,000Pending3 beds 3 baths1,653 sq. ft.
$310,000Pending3 beds 3 baths1,653 sq. ft.804 Southbrook Parkway, Kearney, MO 64060
MLS# 2582732Listed by: KELLER WILLIAMS SOUTHLAND
