905 Crestridge Drive, Kearney, MO 64060
Local realty services provided by:Better Homes and Gardens Real Estate Kansas City Homes
905 Crestridge Drive,Kearney, MO 64060
$410,000
- 4 Beds
- 3 Baths
- 2,235 sq. ft.
- Single family
- Pending
Listed by:amanda crossley
Office:re/max innovations
MLS#:2574894
Source:MOKS_HL
Price summary
- Price:$410,000
- Price per sq. ft.:$183.45
- Monthly HOA dues:$25
About this home
Welcome to this inviting home with an open floorplan and room for everyone! Offering 4 bedrooms, 3 full baths, and a finished walkout basement with sub-basement—perfect for a rec room, home office, or even a non-conforming 5th bedroom.
The entry and living room impress with soaring ceilings, charming dormers, and a cozy fireplace. The dining area and family room both open to a large deck and oversized patio overlooking the backyard with low-maintenance white vinyl fencing, a sport court, and beautifully groomed lawn—ideal for quiet evenings outdoors or endless entertainment possibilities.
Upstairs, you’ll find the primary suite with ensuite bath and walk-in closet, along with 3 additional bedrooms, a full bath, and laundry room. Don’t miss the unique catwalk overlooking the main level, leading you to the 4th bedroom.
The finished sub-basement provides even more living space with a 3rd full bath. Additional highlights include a Seller paid one year home warranty with Achosa Home Warranty, 3-car garage, newer roof and hvac, community pool access, and the highly regarded Kearney School District. This home truly has it all—don’t miss your chance to make it yours!
Contact an agent
Home facts
- Year built:2004
- Listing ID #:2574894
- Added:4 day(s) ago
- Updated:September 16, 2025 at 07:44 AM
Rooms and interior
- Bedrooms:4
- Total bathrooms:3
- Full bathrooms:3
- Living area:2,235 sq. ft.
Heating and cooling
- Cooling:Electric
- Heating:Forced Air Gas
Structure and exterior
- Roof:Composition
- Year built:2004
- Building area:2,235 sq. ft.
Schools
- High school:Kearney
- Middle school:Kearney
- Elementary school:Dogwood
Utilities
- Water:City/Public
- Sewer:Public Sewer
Finances and disclosures
- Price:$410,000
- Price per sq. ft.:$183.45
New listings near 905 Crestridge Drive
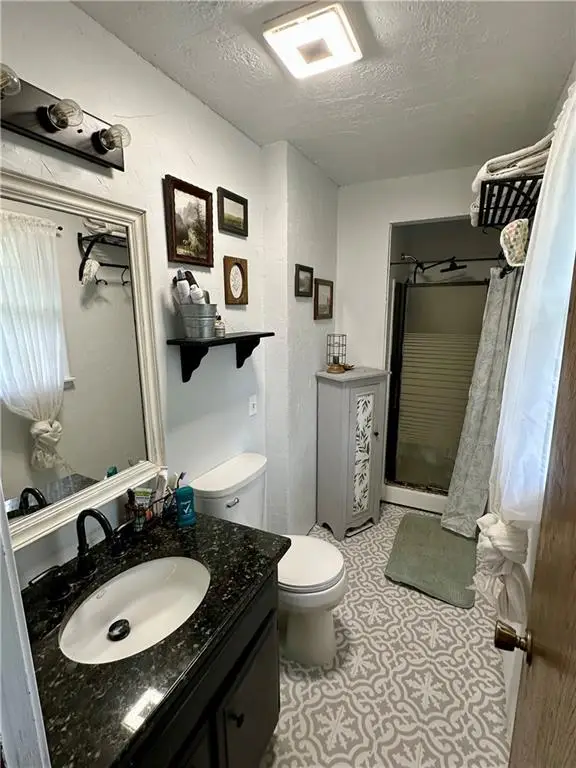 $224,900Pending3 beds 3 baths1,660 sq. ft.
$224,900Pending3 beds 3 baths1,660 sq. ft.404 N Grove Street, Kearney, MO 64060
MLS# 2575591Listed by: REALTY ONE GROUP ESTEEM- New
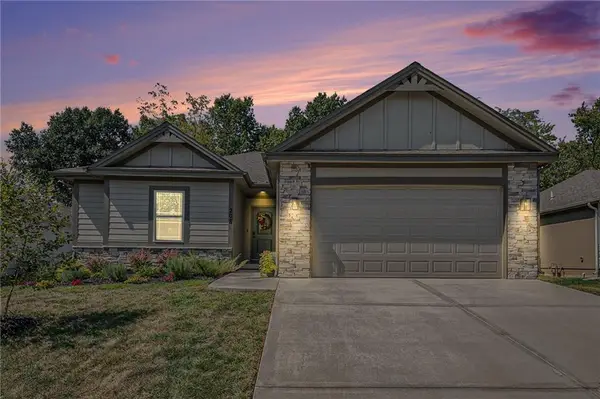 $450,000Active3 beds 3 baths2,204 sq. ft.
$450,000Active3 beds 3 baths2,204 sq. ft.208 S Marimack Court, Kearney, MO 64060
MLS# 2573834Listed by: REECENICHOLS-KCN - New
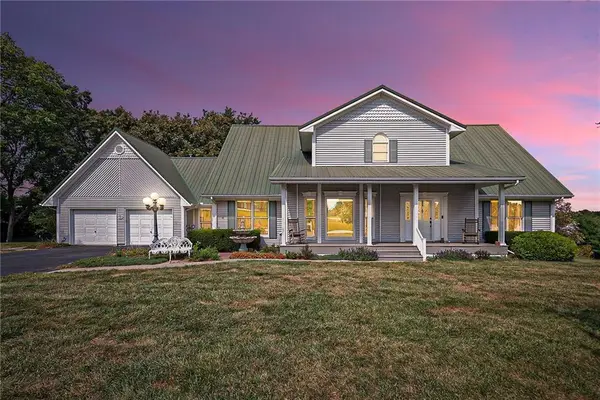 $635,000Active3 beds 4 baths3,257 sq. ft.
$635,000Active3 beds 4 baths3,257 sq. ft.16816 NE 136th Street, Kearney, MO 64060
MLS# 2574180Listed by: REAL BROKER, LLC-MO - New
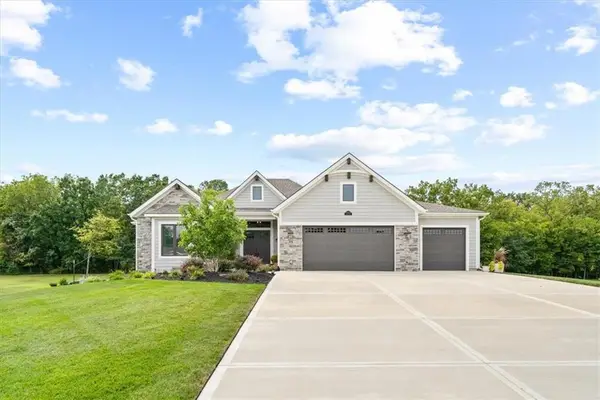 $899,000Active4 beds 4 baths3,711 sq. ft.
$899,000Active4 beds 4 baths3,711 sq. ft.13020 Jacob Lane, Kearney, MO 64060
MLS# 2574239Listed by: 395 REALTY LLC - New
 $659,900Active5 beds 4 baths2,959 sq. ft.
$659,900Active5 beds 4 baths2,959 sq. ft.13703 Clover Court, Kearney, MO 64060
MLS# 2574876Listed by: REECENICHOLS-KCN - New
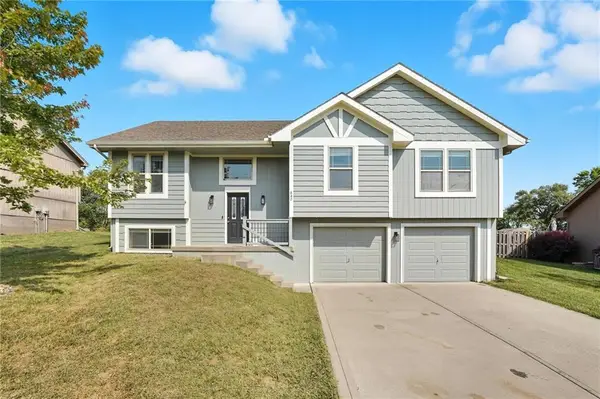 $340,000Active3 beds 3 baths2,021 sq. ft.
$340,000Active3 beds 3 baths2,021 sq. ft.820 Susan Street, Kearney, MO 64060
MLS# 2574891Listed by: KELLER WILLIAMS KC NORTH 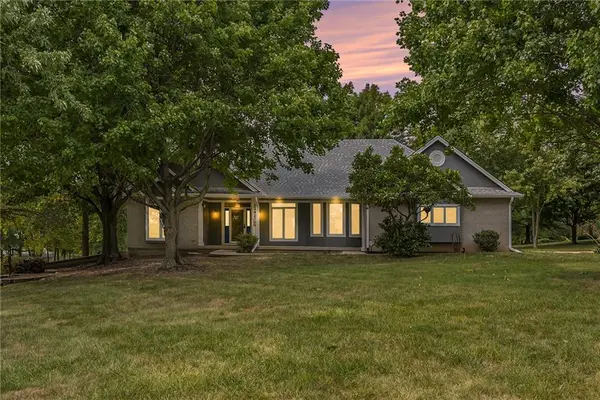 $749,900Active3 beds 3 baths2,678 sq. ft.
$749,900Active3 beds 3 baths2,678 sq. ft.12420 Ridgeview Road, Kearney, MO 64060
MLS# 2557076Listed by: PLATINUM REALTY LLC- New
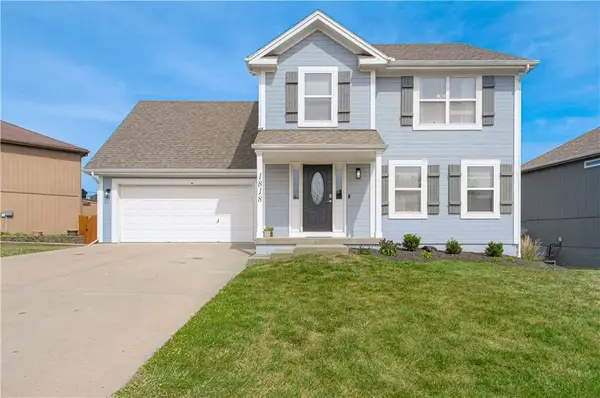 $355,000Active4 beds 3 baths1,798 sq. ft.
$355,000Active4 beds 3 baths1,798 sq. ft.1818 Lauren Lane, Kearney, MO 64060
MLS# 2574555Listed by: RE/MAX INNOVATIONS 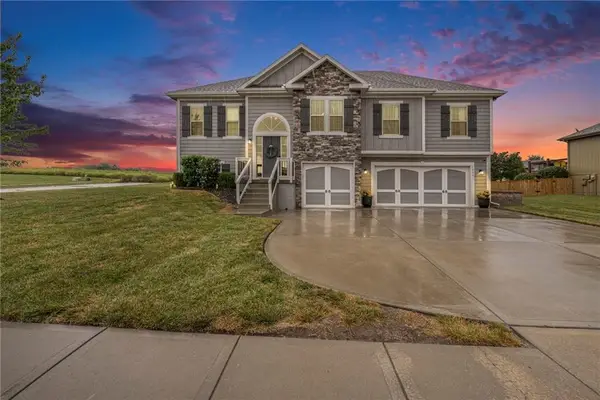 $410,000Pending4 beds 3 baths2,250 sq. ft.
$410,000Pending4 beds 3 baths2,250 sq. ft.1008 W 10th Avenue, Kearney, MO 64060
MLS# 2574320Listed by: RE/MAX INNOVATIONS
