13020 Jacob Lane, Kearney, MO 64060
Local realty services provided by:Better Homes and Gardens Real Estate Kansas City Homes
Listed by:greg shahan
Office:395 realty llc.
MLS#:2574239
Source:MOKS_HL
Price summary
- Price:$879,500
- Price per sq. ft.:$237
- Monthly HOA dues:$22.92
About this home
This stunning custom-built reverse 1.5-story home sits on a tranquil 1-acre lot bordered by a mature tree line. An expansive 18’ x 18’ composite deck, designed for low maintenance, provides a relaxing environment to unwind and features a custom-built magna track (storm rated) remote-controlled shade for sunny days and picturesque views of a nearby pond in winter.
Inside you’ll find four spacious bedrooms and four full bathrooms, three of which feature thick frameless glass shower doors. The primary suite is a highlight, showcasing a striking cathedral ceiling and a generous dual-sink bathroom complete with a 6-foot soaking tub and a thoughtfully designed closet with custom built-ins for seamless organization. The main level features upgraded hardwood floors (maple, oak and hickory), and eight-foot-tall doors with wide doorways to facilitate easy furniture movement.
At the heart of the home, the chef’s kitchen impresses with an oversized island, large farmhouse sink, a 48-inch Z-Line gas cooktop, full double ovens, and a large walk-in butler’s pantry. The walk-out lower level enhances your living space with upgraded CoreTec flooring, a spacious family room perfect for entertaining, a bonus/craft room, and a bar equipped with a dishwasher. Beneath the oversized garage, the excavated area offers ample space for storage, hobbies, and a home gym.
Additional features include 2x6 construction, a whole-home 24kV Generac generator and a buried 1,000-gallon propane tank for peace of mind. The oversized 3-car garage features an epoxy-coated floor, zero-entry into the home, storage and shelving, and a large stainless-steel utility sink. The beautifully landscaped yard features an irrigation system, stemmed drains, and a river rock border for easy maintenance.
Contact an agent
Home facts
- Year built:2022
- Listing ID #:2574239
- Added:33 day(s) ago
- Updated:October 15, 2025 at 03:33 PM
Rooms and interior
- Bedrooms:4
- Total bathrooms:4
- Full bathrooms:4
- Living area:3,711 sq. ft.
Heating and cooling
- Cooling:Electric
- Heating:Propane Gas
Structure and exterior
- Roof:Composition
- Year built:2022
- Building area:3,711 sq. ft.
Utilities
- Water:City/Public
- Sewer:Grinder Pump
Finances and disclosures
- Price:$879,500
- Price per sq. ft.:$237
New listings near 13020 Jacob Lane
 $305,000Active2 beds 2 baths1,310 sq. ft.
$305,000Active2 beds 2 baths1,310 sq. ft.1800 Sunset Drive, Kearney, MO 64060
MLS# 2578289Listed by: PLATINUM REALTY LLC- Open Sat, 12 to 2pmNew
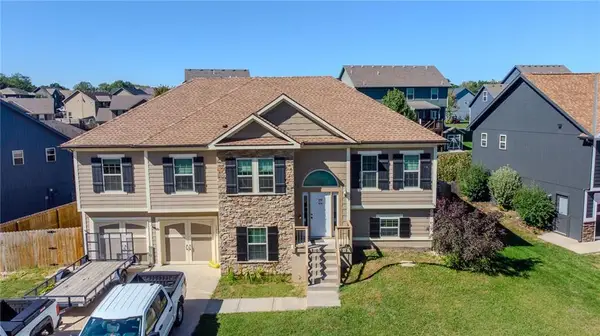 $379,900Active4 beds 3 baths2,258 sq. ft.
$379,900Active4 beds 3 baths2,258 sq. ft.1210 E 15 Street, Kearney, MO 64060
MLS# 2581839Listed by: EXP REALTY LLC - New
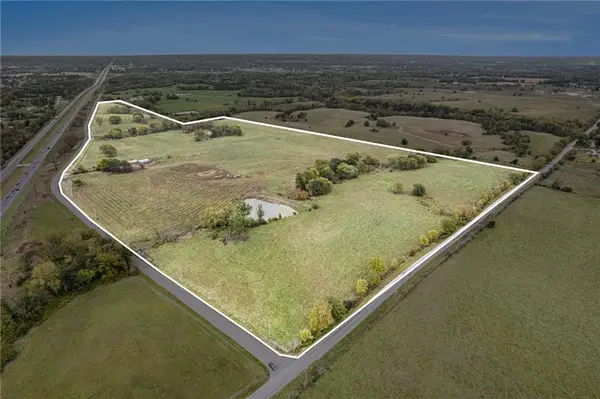 $2,000,000Active0 Acres
$2,000,000Active0 Acres15604 NE 128th Street, Kearney, MO 64060
MLS# 2581807Listed by: REECENICHOLS-KCN - New
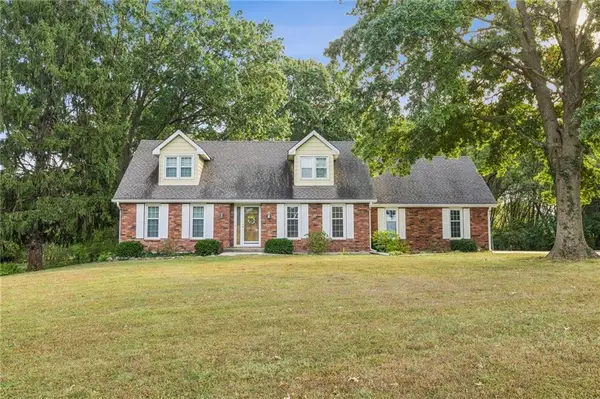 $500,000Active4 beds 4 baths2,500 sq. ft.
$500,000Active4 beds 4 baths2,500 sq. ft.14117 Homestead Road, Kearney, MO 64060
MLS# 2581284Listed by: HOMESMART LEGACY - New
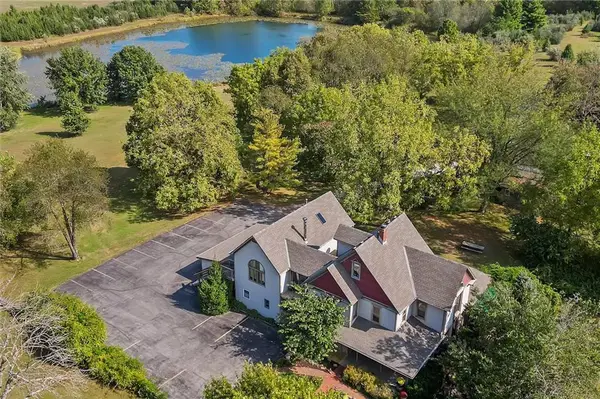 $1,250,000Active4 beds 5 baths4,500 sq. ft.
$1,250,000Active4 beds 5 baths4,500 sq. ft.18410 NE 130th Street, Kearney, MO 64060
MLS# 2581377Listed by: RE/MAX ADVANTAGE - New
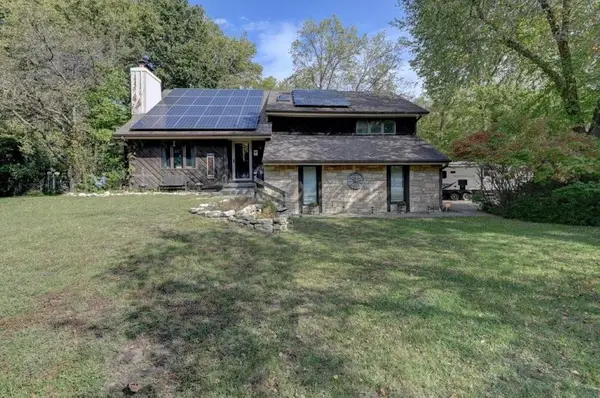 $470,000Active4 beds 3 baths1,870 sq. ft.
$470,000Active4 beds 3 baths1,870 sq. ft.17220 River Drive, Kearney, MO 64060
MLS# 2581510Listed by: REALTY PROFESSIONALS HEARTLAND 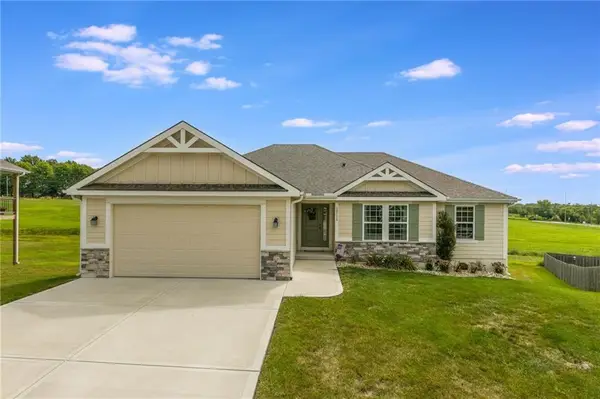 $420,000Active3 beds 2 baths1,400 sq. ft.
$420,000Active3 beds 2 baths1,400 sq. ft.1711 Cottonwood Creek Avenue, Kearney, MO 64060
MLS# 2572494Listed by: RE/MAX REVOLUTION- New
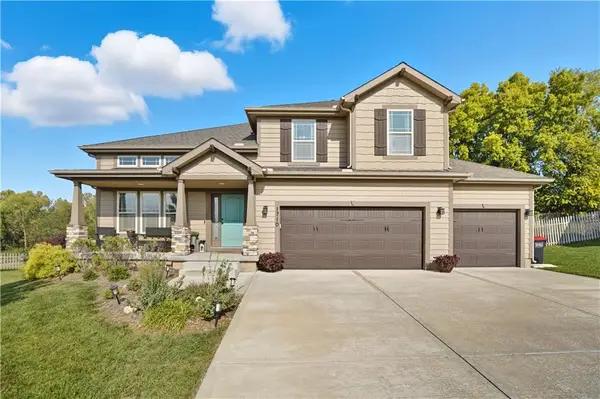 $440,000Active4 beds 3 baths2,544 sq. ft.
$440,000Active4 beds 3 baths2,544 sq. ft.1710 Sycamore Ridge N/a, Kearney, MO 64060
MLS# 2579903Listed by: REAL BROKER, LLC - New
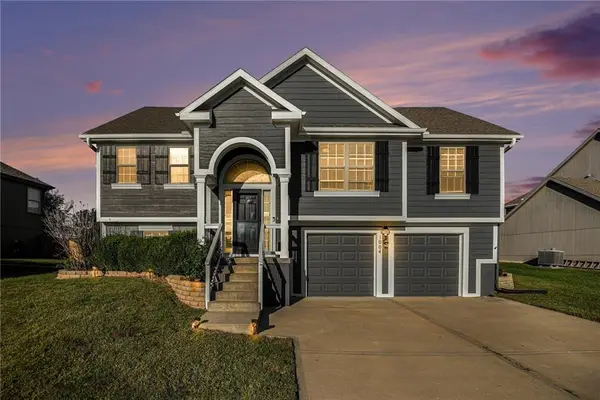 $365,000Active3 beds 3 baths1,800 sq. ft.
$365,000Active3 beds 3 baths1,800 sq. ft.1004 W 10th Avenue, Kearney, MO 64060
MLS# 2581029Listed by: 1ST CLASS REAL ESTATE KC - Open Sat, 11am to 3pmNew
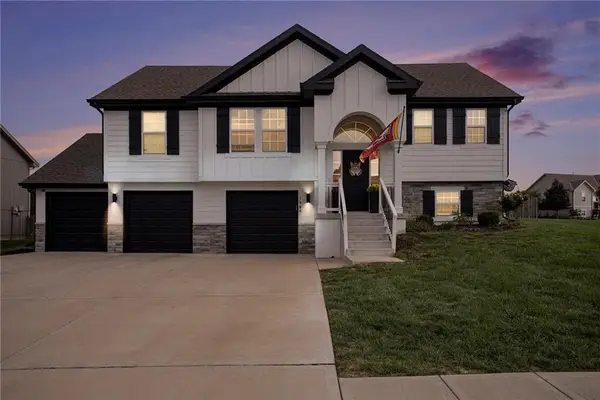 $395,000Active4 beds 3 baths1,950 sq. ft.
$395,000Active4 beds 3 baths1,950 sq. ft.1000 W 10th Avenue, Kearney, MO 64060
MLS# 2579422Listed by: SHOW-ME REAL ESTATE
