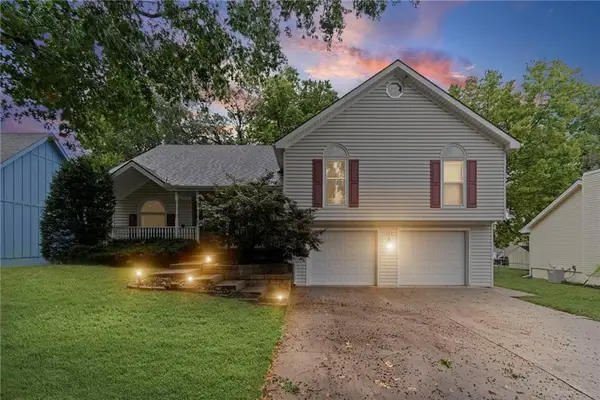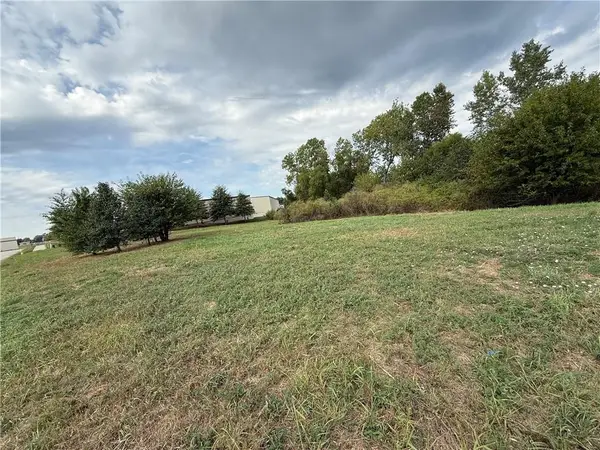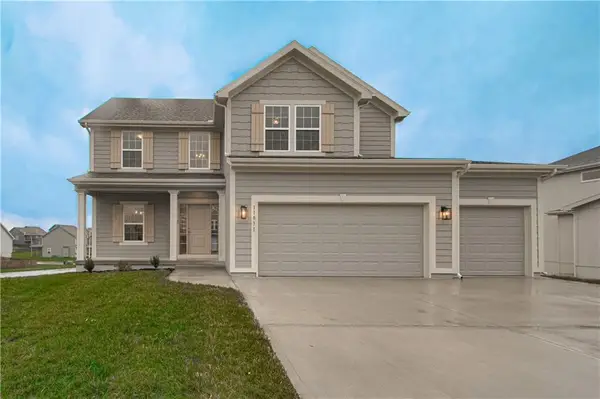13600 NE 114th Place, Kearney, MO 64060
Local realty services provided by:Better Homes and Gardens Real Estate Kansas City Homes
13600 NE 114th Place,Kearney, MO 64060
$650,000
- 4 Beds
- 4 Baths
- 3,020 sq. ft.
- Single family
- Active
Upcoming open houses
- Sun, Sep 2812:00 pm - 04:00 pm
Listed by:the small team
Office:reecenichols-kcn
MLS#:2555978
Source:MOKS_HL
Price summary
- Price:$650,000
- Price per sq. ft.:$215.23
- Monthly HOA dues:$57.92
About this home
MOVE-IN READY! The Hillsdale by Hearthside Homes in Prairie Field! This 1.5 story floorplan checks off so many things on a wishlist, from a main floor primary bedroom, to extra space to play or hang out in the second floor loft, and more! The open kitchen, breakfast area and living give the home a grand feel. The main floor is home to the primary bedroom suite and the laundry room for convenience. Bonus: a designated office/flex room gives you the flexibility to have a designated dining room if you desire, or have an office without wasting a bedroom. Second floor has a spacious loft to keep the toys or video games hidden from guests - or just provide a nice common space for family members and friends to hang out. Two bedrooms share a jack-and-jill bathroom, while the fourth bedroom has a private bathroom. Basement is unfinished with an egress window and stubbed for a bathroom for future finish. **Bonus, this home features black windows (both inside and out) for an upscale look, plus an extended covered patio!
Contact an agent
Home facts
- Year built:2025
- Listing ID #:2555978
- Added:108 day(s) ago
- Updated:September 27, 2025 at 09:42 PM
Rooms and interior
- Bedrooms:4
- Total bathrooms:4
- Full bathrooms:3
- Half bathrooms:1
- Living area:3,020 sq. ft.
Heating and cooling
- Cooling:Electric
- Heating:Forced Air Gas, Natural Gas
Structure and exterior
- Roof:Composition
- Year built:2025
- Building area:3,020 sq. ft.
Schools
- High school:Liberty North
- Middle school:Heritage
- Elementary school:Lewis & Clark
Utilities
- Water:City/Public
- Sewer:Public Sewer
Finances and disclosures
- Price:$650,000
- Price per sq. ft.:$215.23
New listings near 13600 NE 114th Place
 $300,000Active3 beds 3 baths2,193 sq. ft.
$300,000Active3 beds 3 baths2,193 sq. ft.324 Regency Park Street, Kearney, MO 64060
MLS# 2569649Listed by: KELLER WILLIAMS KC NORTH- Open Sat, 11am to 1pmNew
 $195,000Active3 beds 2 baths1,044 sq. ft.
$195,000Active3 beds 2 baths1,044 sq. ft.204 N Clark Street, Kearney, MO 64060
MLS# 2577074Listed by: EXP REALTY LLC - Open Sat, 1 to 3pm
 $320,000Pending3 beds 3 baths2,024 sq. ft.
$320,000Pending3 beds 3 baths2,024 sq. ft.417 Wildflower Lane, Kearney, MO 64060
MLS# 2576752Listed by: KELLER WILLIAMS KC NORTH - New
 $115,000Active0 Acres
$115,000Active0 Acres972 W Innovation Drive, Kearney, MO 64060
MLS# 2576854Listed by: RE/MAX INNOVATIONS - New
 $995,000Active3 beds 1 baths1,064 sq. ft.
$995,000Active3 beds 1 baths1,064 sq. ft.13216 Vines Road, Kearney, MO 64060
MLS# 2576795Listed by: REECENICHOLS - PARKVILLE - Open Sun, 12 to 4pmNew
 $419,900Active4 beds 3 baths1,861 sq. ft.
$419,900Active4 beds 3 baths1,861 sq. ft.1202 Noah Lane, Kearney, MO 64060
MLS# 2576709Listed by: REECENICHOLS-KCN - Open Sun, 12 to 4pmNew
 $429,900Active4 beds 3 baths2,100 sq. ft.
$429,900Active4 beds 3 baths2,100 sq. ft.1200 Noah Lane, Kearney, MO 64060
MLS# 2576686Listed by: REECENICHOLS-KCN - Open Sun, 12 to 4pmNew
 $654,900Active4 beds 3 baths3,052 sq. ft.
$654,900Active4 beds 3 baths3,052 sq. ft.13541 NE 114th Place, Kearney, MO 64060
MLS# 2575980Listed by: REECENICHOLS-KCN - New
 $275,000Active3 beds 2 baths1,536 sq. ft.
$275,000Active3 beds 2 baths1,536 sq. ft.205 E Washington Street, Kearney, MO 64060
MLS# 2576282Listed by: TURN KEY REALTY LLC - New
 $440,000Active4 beds 4 baths2,639 sq. ft.
$440,000Active4 beds 4 baths2,639 sq. ft.401 W 11th Terrace, Kearney, MO 64060
MLS# 2574017Listed by: RE/MAX INNOVATIONS
