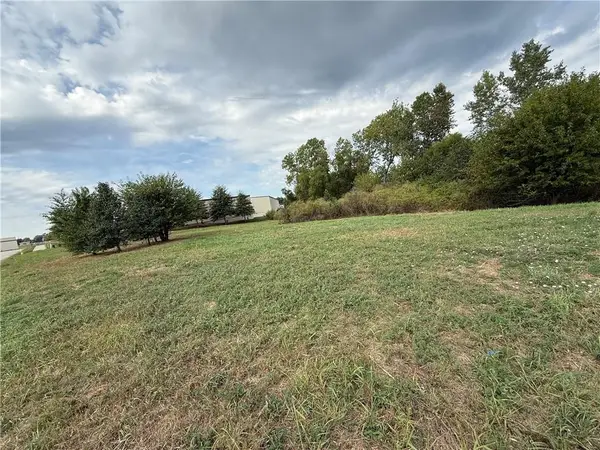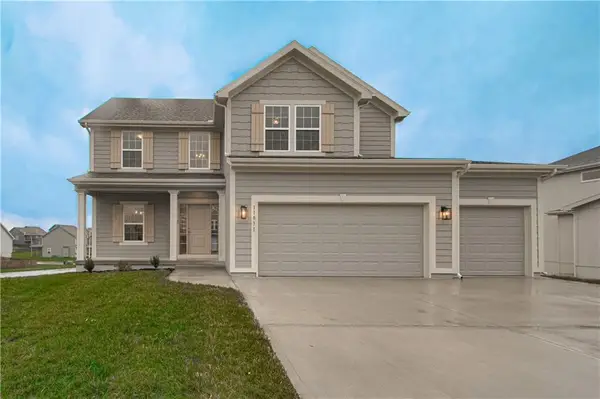401 W 11th Terrace, Kearney, MO 64060
Local realty services provided by:Better Homes and Gardens Real Estate Kansas City Homes
401 W 11th Terrace,Kearney, MO 64060
$440,000
- 4 Beds
- 4 Baths
- 2,639 sq. ft.
- Single family
- Active
Listed by:kim taylor
Office:re/max innovations
MLS#:2574017
Source:MOKS_HL
Price summary
- Price:$440,000
- Price per sq. ft.:$166.73
- Monthly HOA dues:$20.83
About this home
This exceptionally maintained two-story home, offering over 2,600 square feet of living space, sits on a desirable corner 0.33 acre lot in one of Kearney’s most convenient and quiet neighborhoods. Enjoy close proximity to shopping, dining, and quick highway access. The main level showcases newer and recently cleaned carpet, hardwood floors, and an updated kitchen with painted cabinetry, quartz countertops, and stainless steel appliances. Upstairs, the spacious primary suite features a dual vanity, new flooring, jetted tub, separate shower, built-in linen storage, and a large walk-in closet. The bedroom level also offers a laundry room, attic fan, full bathroom and three additional bedrooms with oversized closets—including one with a custom built-in safe. The finished walkup basement is designed for entertaining with a wet bar, full bath, non-conforming bedroom, built-in entertainment center, and abundant storage space with a sump pump for added peace of mind. The exterior includes a three-car garage with built-in storage and a newer roof (2019) + Newer AC & Furnace (2020)! Outdoors, the private backyard retreat offers a stamped concrete patio, new pergola and shade umbrella, privacy walls, and professional landscaping. Highly rated Kearney School District. Over $45,000 worth of home improvements. Neighbor hood boasts swimming pool and clubhouse with low HOA dues! Don't miss this immaculate home.
Contact an agent
Home facts
- Year built:2002
- Listing ID #:2574017
- Added:7 day(s) ago
- Updated:September 25, 2025 at 12:33 PM
Rooms and interior
- Bedrooms:4
- Total bathrooms:4
- Full bathrooms:3
- Half bathrooms:1
- Living area:2,639 sq. ft.
Heating and cooling
- Cooling:Electric
- Heating:Natural Gas
Structure and exterior
- Roof:Composition
- Year built:2002
- Building area:2,639 sq. ft.
Schools
- High school:Kearney
- Middle school:Kearney
- Elementary school:Kearney
Utilities
- Water:City/Public
- Sewer:Public Sewer
Finances and disclosures
- Price:$440,000
- Price per sq. ft.:$166.73
New listings near 401 W 11th Terrace
- Open Sat, 11am to 1pmNew
 $195,000Active3 beds 2 baths1,044 sq. ft.
$195,000Active3 beds 2 baths1,044 sq. ft.204 N Clark Street, Kearney, MO 64060
MLS# 2577074Listed by: EXP REALTY LLC - Open Sat, 1 to 3pm
 $320,000Pending3 beds 3 baths2,024 sq. ft.
$320,000Pending3 beds 3 baths2,024 sq. ft.417 Wildflower Lane, Kearney, MO 64060
MLS# 2576752Listed by: KELLER WILLIAMS KC NORTH - New
 $115,000Active0 Acres
$115,000Active0 Acres972 W Innovation Drive, Kearney, MO 64060
MLS# 2576854Listed by: RE/MAX INNOVATIONS - New
 $995,000Active3 beds 1 baths1,064 sq. ft.
$995,000Active3 beds 1 baths1,064 sq. ft.13216 Vines Road, Kearney, MO 64060
MLS# 2576795Listed by: REECENICHOLS - PARKVILLE - Open Fri, 12 to 4pmNew
 $419,900Active4 beds 3 baths1,861 sq. ft.
$419,900Active4 beds 3 baths1,861 sq. ft.1202 Noah Lane, Kearney, MO 64060
MLS# 2576709Listed by: REECENICHOLS-KCN - Open Fri, 12 to 4pmNew
 $429,900Active4 beds 3 baths2,100 sq. ft.
$429,900Active4 beds 3 baths2,100 sq. ft.1200 Noah Lane, Kearney, MO 64060
MLS# 2576686Listed by: REECENICHOLS-KCN - New
 $654,900Active4 beds 3 baths3,052 sq. ft.
$654,900Active4 beds 3 baths3,052 sq. ft.13541 NE 114th Place, Kearney, MO 64060
MLS# 2575980Listed by: REECENICHOLS-KCN - New
 $275,000Active3 beds 2 baths1,536 sq. ft.
$275,000Active3 beds 2 baths1,536 sq. ft.205 E Washington Street, Kearney, MO 64060
MLS# 2576282Listed by: TURN KEY REALTY LLC - New
 $1,999,900Active4 beds 7 baths6,644 sq. ft.
$1,999,900Active4 beds 7 baths6,644 sq. ft.16607 NE 121st Terrace, Kearney, MO 64060
MLS# 2575264Listed by: REAL BROKER, LLC-MO
