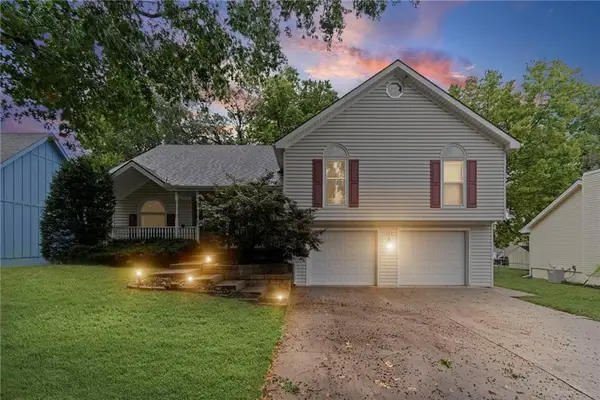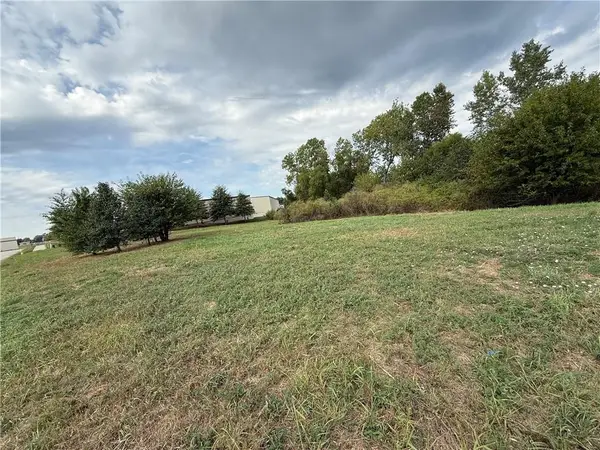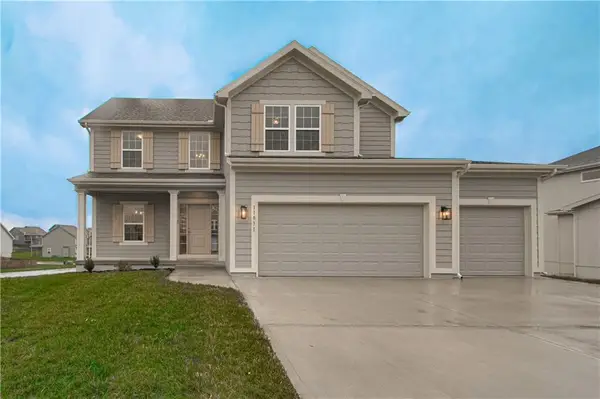402 E 10th Street, Kearney, MO 64060
Local realty services provided by:Better Homes and Gardens Real Estate Kansas City Homes
402 E 10th Street,Kearney, MO 64060
$260,000
- 3 Beds
- 3 Baths
- 1,592 sq. ft.
- Single family
- Pending
Listed by:
- Tiffany Allen(816) 410 - 5895Better Homes and Gardens Real Estate Kansas City Homes
MLS#:2564111
Source:MOKS_HL
Price summary
- Price:$260,000
- Price per sq. ft.:$163.32
About this home
Welcome to this charming 3-bedroom, 2.5-bathroom home in the desirable Kearney Manor neighborhood. This traditional split-level home is situated on a spacious 0.31-acre lot with a fenced-in backyard, perfect for outdoor activities. The main level features a comfortable living room, an eat-in kitchen, and a second full bath for added convenience. The master bedroom includes a private bath, while the additional bedrooms are spacious and comfortable. The lower level features a large family room with extra space, a cozy fireplace/wood stove, and a half bath. The laundry room is also located on the lower level. The attached 2-car garage provides extra storage space. As an added bonus, this home includes the refrigerator, washer, and dryer. This home is within walking distance to Kearney Elementary, making it an ideal location for families. The seller prefers to sell this home in its current condition.
Contact an agent
Home facts
- Year built:1978
- Listing ID #:2564111
- Added:64 day(s) ago
- Updated:September 26, 2025 at 07:33 PM
Rooms and interior
- Bedrooms:3
- Total bathrooms:3
- Full bathrooms:2
- Half bathrooms:1
- Living area:1,592 sq. ft.
Heating and cooling
- Cooling:Electric
- Heating:Natural Gas
Structure and exterior
- Roof:Composition
- Year built:1978
- Building area:1,592 sq. ft.
Utilities
- Water:City/Public
- Sewer:Public Sewer
Finances and disclosures
- Price:$260,000
- Price per sq. ft.:$163.32
New listings near 402 E 10th Street
 $300,000Active3 beds 3 baths2,193 sq. ft.
$300,000Active3 beds 3 baths2,193 sq. ft.324 Regency Park Street, Kearney, MO 64060
MLS# 2569649Listed by: KELLER WILLIAMS KC NORTH- Open Sat, 11am to 1pmNew
 $195,000Active3 beds 2 baths1,044 sq. ft.
$195,000Active3 beds 2 baths1,044 sq. ft.204 N Clark Street, Kearney, MO 64060
MLS# 2577074Listed by: EXP REALTY LLC - Open Sat, 1 to 3pm
 $320,000Pending3 beds 3 baths2,024 sq. ft.
$320,000Pending3 beds 3 baths2,024 sq. ft.417 Wildflower Lane, Kearney, MO 64060
MLS# 2576752Listed by: KELLER WILLIAMS KC NORTH - New
 $115,000Active0 Acres
$115,000Active0 Acres972 W Innovation Drive, Kearney, MO 64060
MLS# 2576854Listed by: RE/MAX INNOVATIONS - New
 $995,000Active3 beds 1 baths1,064 sq. ft.
$995,000Active3 beds 1 baths1,064 sq. ft.13216 Vines Road, Kearney, MO 64060
MLS# 2576795Listed by: REECENICHOLS - PARKVILLE - Open Sat, 12 to 4pmNew
 $419,900Active4 beds 3 baths1,861 sq. ft.
$419,900Active4 beds 3 baths1,861 sq. ft.1202 Noah Lane, Kearney, MO 64060
MLS# 2576709Listed by: REECENICHOLS-KCN - Open Sat, 12 to 4pmNew
 $429,900Active4 beds 3 baths2,100 sq. ft.
$429,900Active4 beds 3 baths2,100 sq. ft.1200 Noah Lane, Kearney, MO 64060
MLS# 2576686Listed by: REECENICHOLS-KCN - New
 $654,900Active4 beds 3 baths3,052 sq. ft.
$654,900Active4 beds 3 baths3,052 sq. ft.13541 NE 114th Place, Kearney, MO 64060
MLS# 2575980Listed by: REECENICHOLS-KCN - New
 $275,000Active3 beds 2 baths1,536 sq. ft.
$275,000Active3 beds 2 baths1,536 sq. ft.205 E Washington Street, Kearney, MO 64060
MLS# 2576282Listed by: TURN KEY REALTY LLC - New
 $440,000Active4 beds 4 baths2,639 sq. ft.
$440,000Active4 beds 4 baths2,639 sq. ft.401 W 11th Terrace, Kearney, MO 64060
MLS# 2574017Listed by: RE/MAX INNOVATIONS
