101 Westwood Drive #101, Kimberling City, MO 65686
Local realty services provided by:Better Homes and Gardens Real Estate Southwest Group
Listed by:karla a pankovits
Office:table rock's best, realtors
MLS#:60294727
Source:MO_GSBOR
101 Westwood Drive #101,Kimberling City, MO 65686
$325,000
- 2 Beds
- 2 Baths
- 911 sq. ft.
- Condominium
- Active
Price summary
- Price:$325,000
- Price per sq. ft.:$356.75
About this home
Credit to Buyer - 5,000 - Seller to credit Buyer at closing for assisting with closing costs, lender fees and/or interest rate buy down, title work expenses, property improvements buyer desires with accepted offer .Finally a great price on a furnished Lake Condo with a large 28' Boat Slip w/Locker (add $) within walking distance - this now hard-to-find sweet lake package is perfect for playing and easy living on Table Rock Lake. This is a desired lake location is also a quiet spot with limited number of units in this end building & end unit and yet the freedom to rent it if you wish. Steps to the amenities include pool, hot tub, grills, launch & lake. Complex is nicely cared for with recent updates. The peaceful back deck is private and overlooks the lovely Ozarks trees. Additional details: Knotty Alder kitchen cabinets, granite counters, double hung windows & slider and Pella entry door. This is a clean, well loved and very nice lake Condo. The optional large slip offered, if needed, makes a superior lake package. Come see this one fast !
Contact an agent
Home facts
- Year built:1994
- Listing ID #:60294727
- Added:150 day(s) ago
- Updated:October 13, 2025 at 11:08 PM
Rooms and interior
- Bedrooms:2
- Total bathrooms:2
- Full bathrooms:2
- Living area:911 sq. ft.
Heating and cooling
- Cooling:Central Air
- Heating:Central, Heat Pump
Structure and exterior
- Year built:1994
- Building area:911 sq. ft.
Schools
- High school:Blue Eye
- Middle school:Blue Eye
- Elementary school:Blue Eye
Finances and disclosures
- Price:$325,000
- Price per sq. ft.:$356.75
- Tax amount:$449 (2024)
New listings near 101 Westwood Drive #101
- New
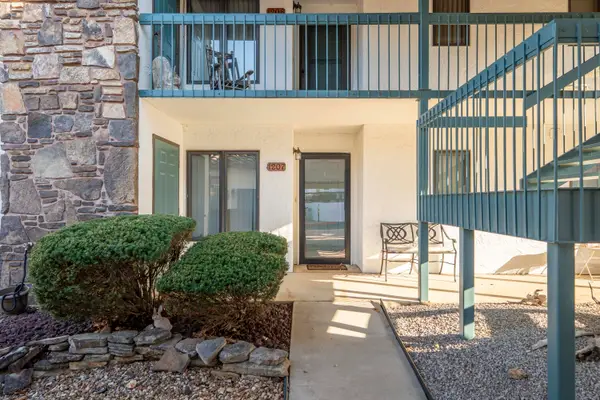 $389,900Active2 beds 2 baths1,314 sq. ft.
$389,900Active2 beds 2 baths1,314 sq. ft.1207 Paradise Landing Road, Kimberling City, MO 65686
MLS# 60307168Listed by: ASSIST 2 SELL - New
 $565,000Active5 beds 3 baths3,912 sq. ft.
$565,000Active5 beds 3 baths3,912 sq. ft.43 James River Road, Kimberling City, MO 65686
MLS# 60307077Listed by: ALPHA REALTY MO, LLC - New
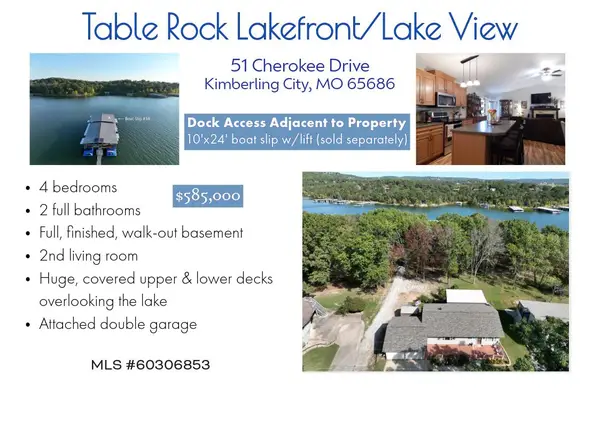 $585,000Active4 beds 2 baths2,200 sq. ft.
$585,000Active4 beds 2 baths2,200 sq. ft.51 Cherokee Drive, Kimberling City, MO 65686
MLS# 60306853Listed by: WESTGATE REALTY INC - New
 $324,500Active3 beds 2 baths1,350 sq. ft.
$324,500Active3 beds 2 baths1,350 sq. ft.14 Sycamore Drive, Kimberling City, MO 65686
MLS# 60307051Listed by: C R REALTY - New
 $189,000Active2 beds 2 baths756 sq. ft.
$189,000Active2 beds 2 baths756 sq. ft.Address Withheld By Seller, Kimberling City, MO 65686
MLS# 60306634Listed by: CURRIER & COMPANY - New
 $189,000Active2 beds 2 baths720 sq. ft.
$189,000Active2 beds 2 baths720 sq. ft.Address Withheld By Seller, Kimberling City, MO 65686
MLS# 60306635Listed by: CURRIER & COMPANY - New
 $199,000Active2 beds 2 baths706 sq. ft.
$199,000Active2 beds 2 baths706 sq. ft.Address Withheld By Seller, Kimberling City, MO 65686
MLS# 60306636Listed by: CURRIER & COMPANY - New
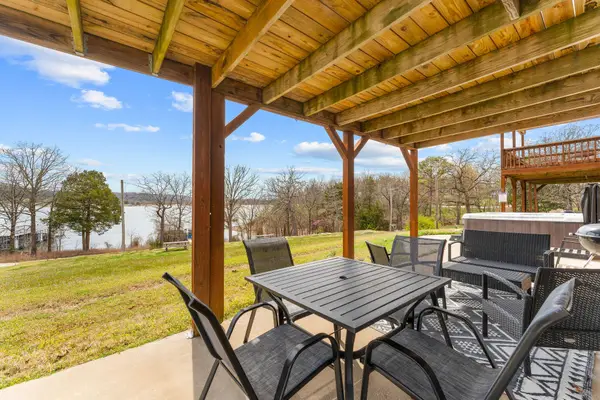 $199,000Active2 beds 2 baths728 sq. ft.
$199,000Active2 beds 2 baths728 sq. ft.Address Withheld By Seller, Kimberling City, MO 65686
MLS# 60306637Listed by: CURRIER & COMPANY 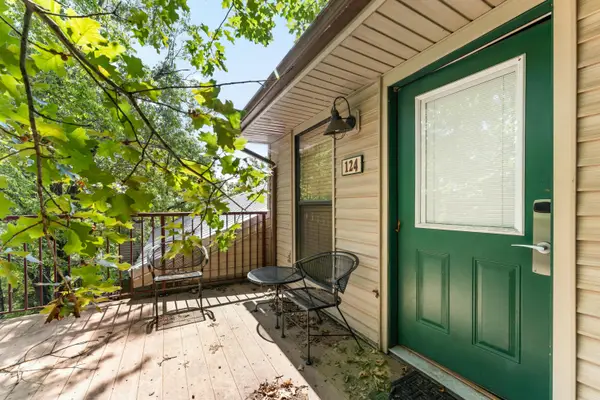 $125,291Active2 beds 2 baths683 sq. ft.
$125,291Active2 beds 2 baths683 sq. ft.68 Rasso Way #76, Kimberling City, MO 65686
MLS# 60302287Listed by: CURRIER & COMPANY- New
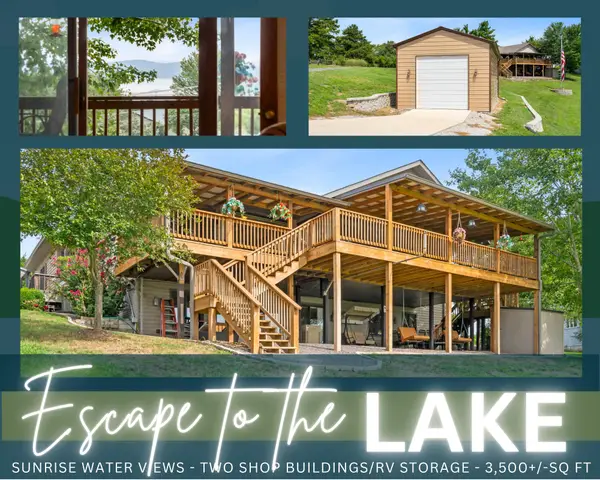 $595,000Active4 beds 4 baths3,500 sq. ft.
$595,000Active4 beds 4 baths3,500 sq. ft.58 Homestead Lane, Kimberling City, MO 65686
MLS# 60306629Listed by: KELLER WILLIAMS TRI-LAKES
