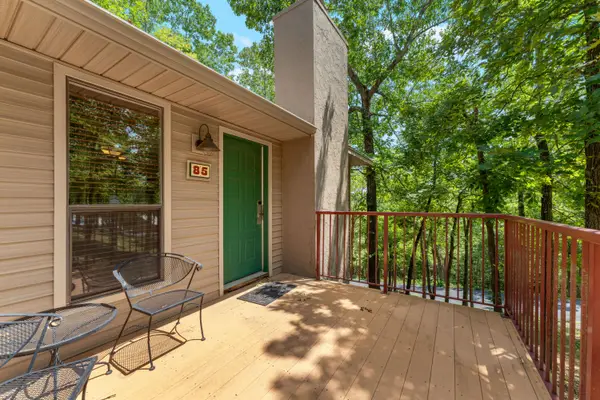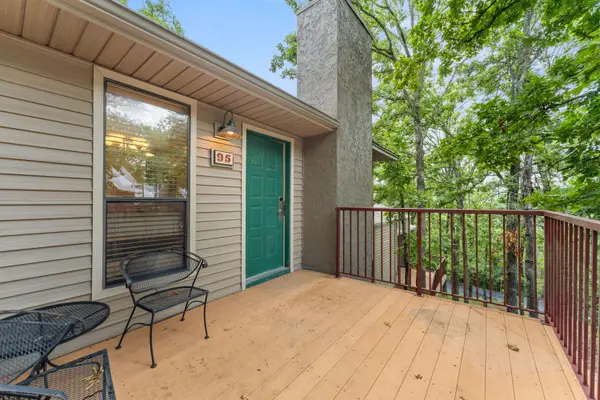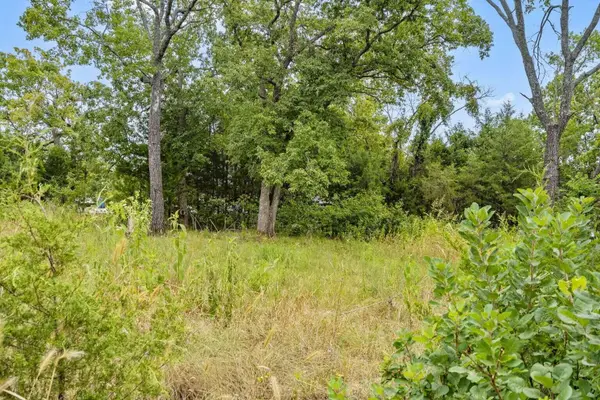102 James River Road, Kimberling City, MO 65686
Local realty services provided by:Better Homes and Gardens Real Estate Southwest Group
Listed by:audrey e spratt
Office:weichert, realtors-the griffin company
MLS#:60296458
Source:MO_GSBOR
102 James River Road,Kimberling City, MO 65686
$459,900
- 4 Beds
- 2 Baths
- 2,038 sq. ft.
- Single family
- Active
Price summary
- Price:$459,900
- Price per sq. ft.:$225.66
About this home
Stunning New Construction with Table Rock Lake View - 4 Bed | 2 Bath | Kimberling City, MO Discover the perfect blend of luxury, comfort, and lake living in this brand new 4-bedroom, 2-bathroom home perched above breathtaking Table Rock Lake in Kimberling City. Just a short drive from Branson's shopping, dining, and entertainment, this property offers the ideal setting for full-time living or a vacation retreat.Features You'll Love:Spectacular Table Rock Lake Views from your living spacesWaterfall-edge quartz island - a true showstopperStainless steel appliances, undermount sinks and soft-close cabinetry12-foot ceilingsElegant electric fireplace in the open-concept living roomPrimary suite with spa-like en-suite: soaker tub, walk-in shower, and walk-in closetWarm cedar accents throughoutTwo-car attached garage with an oversized driveway for extra parkingLake access just minutes away for boating and water activities85' wall mounted Samsung stays with the home!Whether you're seeking a serene getaway or a refined permanent residence, this home delivers high-end design and exceptional views in one of the Ozarks' most desirable lake communities.Schedule your private showing today and experience lakeview luxury firsthand!
Contact an agent
Home facts
- Year built:2025
- Listing ID #:60296458
- Added:111 day(s) ago
- Updated:September 26, 2025 at 02:47 PM
Rooms and interior
- Bedrooms:4
- Total bathrooms:2
- Full bathrooms:2
- Living area:2,038 sq. ft.
Heating and cooling
- Cooling:Ceiling Fan(s), Central Air
- Heating:Central
Structure and exterior
- Year built:2025
- Building area:2,038 sq. ft.
- Lot area:0.35 Acres
Schools
- High school:Reeds Spring
- Middle school:Reeds Spring
- Elementary school:Reeds Spring
Finances and disclosures
- Price:$459,900
- Price per sq. ft.:$225.66
- Tax amount:$224 (2024)
New listings near 102 James River Road
 $116,550Pending2 beds 2 baths683 sq. ft.
$116,550Pending2 beds 2 baths683 sq. ft.541 Ozark Mountain Resort Drive #93, Kimberling City, MO 65686
MLS# 60302500Listed by: CURRIER & COMPANY $116,550Pending2 beds 2 baths683 sq. ft.
$116,550Pending2 beds 2 baths683 sq. ft.541 Ozark Mountain Resort Drive #95, Kimberling City, MO 65686
MLS# 60305691Listed by: CURRIER & COMPANY $15,000Pending0.25 Acres
$15,000Pending0.25 AcresLot 116 Navajo Trail, Kimberling City, MO 65686
MLS# 60305664Listed by: KELLER WILLIAMS TRI-LAKES $265,000Pending3 beds 2 baths2,082 sq. ft.
$265,000Pending3 beds 2 baths2,082 sq. ft.3892 Joe Bald Road, Kimberling City, MO 65686
MLS# 60305497Listed by: KELLER WILLIAMS TRI-LAKES- New
 $79,800Active0.86 Acres
$79,800Active0.86 AcresLot 12 White Fish Bay, Kimberling City, MO 65686
MLS# 60305201Listed by: FOGGY RIVER REALTY LLC - New
 $340,000Active2 beds 2 baths940 sq. ft.
$340,000Active2 beds 2 baths940 sq. ft.516 Anchors Point Lane, Kimberling City, MO 65686
MLS# 60305300Listed by: KELLER WILLIAMS TRI-LAKES - New
 $549,900Active3 beds 3 baths2,380 sq. ft.
$549,900Active3 beds 3 baths2,380 sq. ft.1001 Paradise Landing Road, Kimberling City, MO 65686
MLS# 60305265Listed by: KELLER WILLIAMS TRI-LAKES - New
 $330,000Active3 beds 2 baths1,469 sq. ft.
$330,000Active3 beds 2 baths1,469 sq. ft.19 Trail Ridge Drive, Kimberling City, MO 65686
MLS# 60305262Listed by: LAKE EXPO REAL ESTATE - New
 $2,350,000Active20 beds 12 baths9,001 sq. ft.
$2,350,000Active20 beds 12 baths9,001 sq. ft.220 Bittersweet Circle, Kimberling City, MO 65686
MLS# 60305214Listed by: KELLER WILLIAMS TRI-LAKES - New
 $134,900Active1.27 Acres
$134,900Active1.27 AcresLot 11 White Fish Bay, Kimberling City, MO 65686
MLS# 60305200Listed by: FOGGY RIVER REALTY LLC
