12 Woodland Court, Kimberling City, MO 65686
Local realty services provided by:Better Homes and Gardens Real Estate Southwest Group
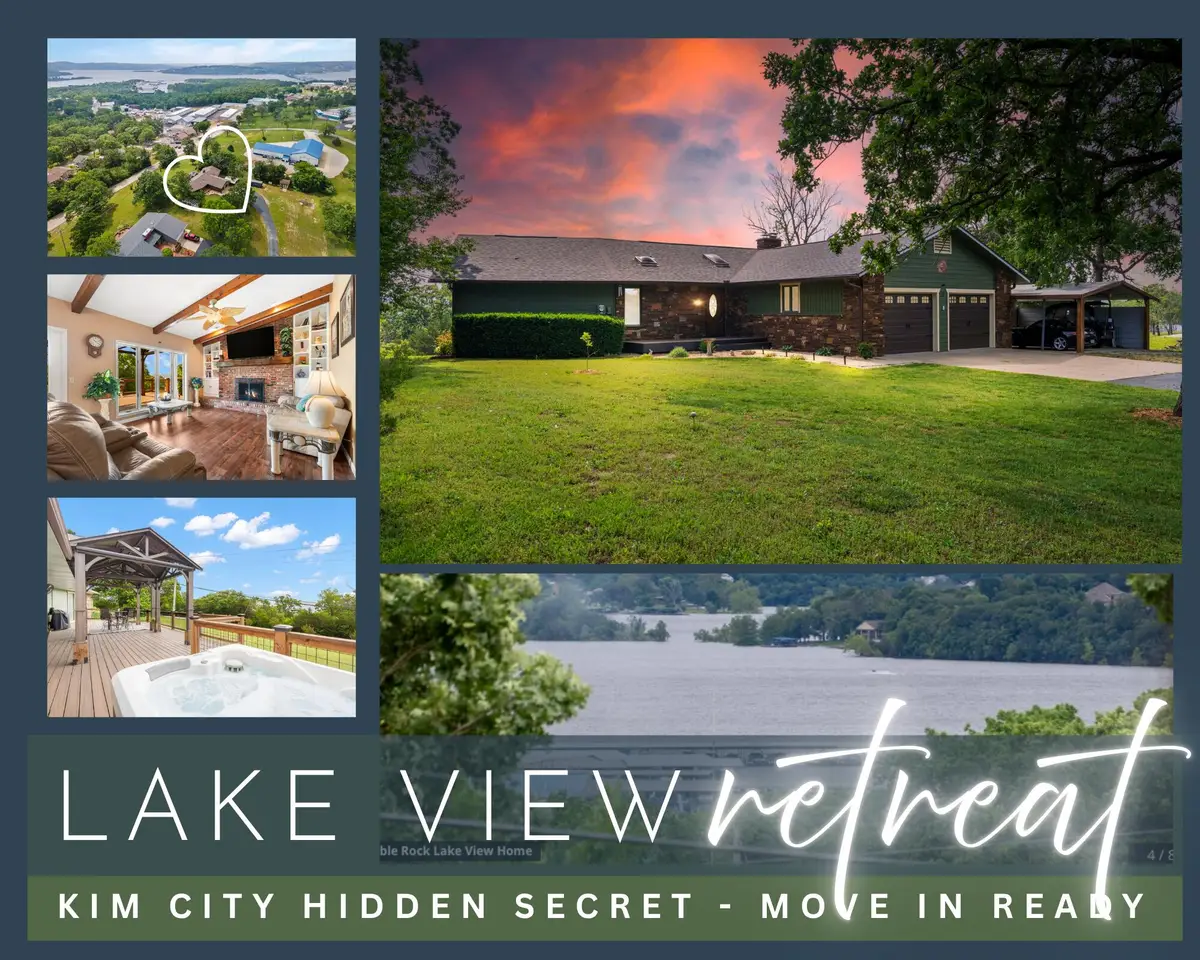
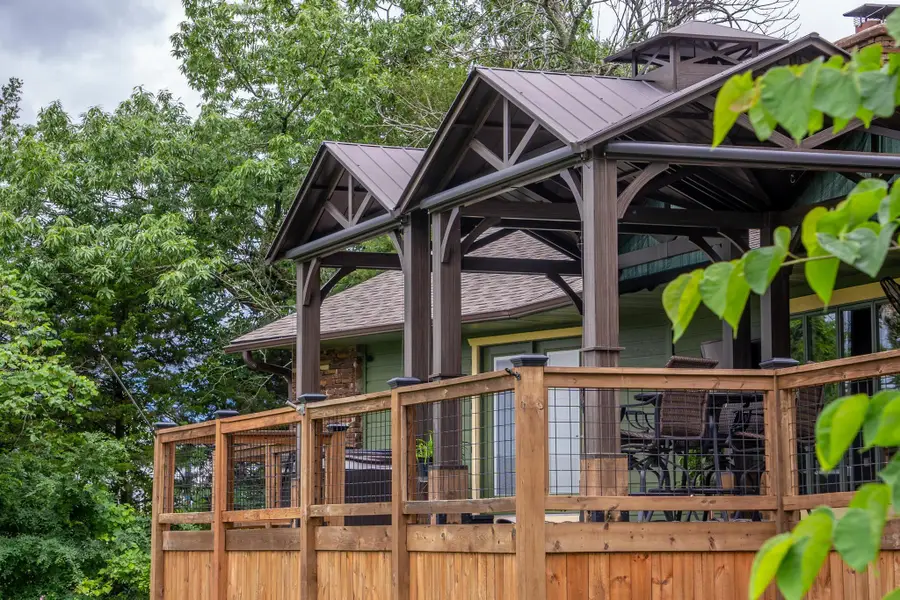
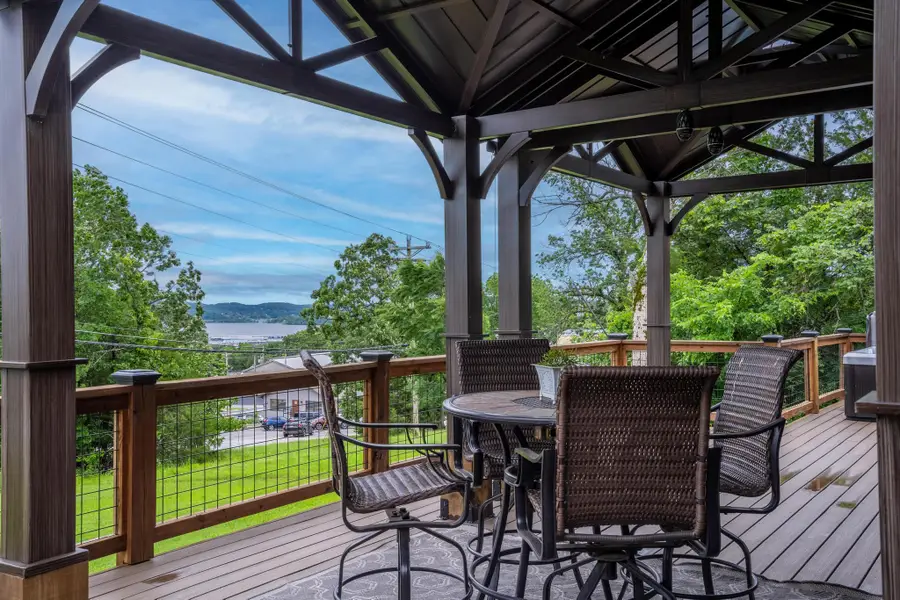
Listed by:ann ferguson
Office:keller williams tri-lakes
MLS#:60296323
Source:MO_GSBOR
12 Woodland Court,Kimberling City, MO 65686
$465,000
- 2 Beds
- 2 Baths
- 2,033 sq. ft.
- Single family
- Active
Price summary
- Price:$465,000
- Price per sq. ft.:$228.73
About this home
The ultimate vacation retreat awaits! Escape to 12 Woodland Dr in Port of Kimberling City--your private lake view haven right in the heart of summer fun. This beautifully updated, thoughtfully designed home offers sunrise, mountain, and sweeping lake views, a cozy hot tub, and tons of space to relax or entertain.Tucked just a block above the Port of Kimberling Marina and minutes from downtown Kimberling City by golf cart, this location is unbeatable--close to shops, restaurants, spas, and boutiques, yet peaceful and private.Inside, you'll find a flowing one-level layout with designer finishes throughout. Vaulted ceilings with exposed beams, skylights, and floor-to-ceiling windows flood the living area with natural light. A wood-burning fireplace creates the perfect cozy atmosphere after a day on the lake. Step outside to the expansive deck--part covered, part open--featuring a hot tub and lush, park-like setting ideal for sunset drinks and stargazing.The spacious kitchen is a dream for vacation hosting, with Corian countertops, stainless appliances, pantry, dine-in and formal dining areas, plus a charming brick stove nook. The oversized owner's suite is a true retreat with its own fireplace, two walk-in closets, and a spa-style ensuite bath complete with sauna, soaking tub, walk-in shower, and dual sinks.The split bedroom layout is perfect for hosting guests, offering two large bedrooms and a full bath on the opposite side of the home. There's even an option to purchase fully furnished ($30K) and/or add the adjoining 1.7+/- lot ($70K)--just bring your swimsuit!Extras include a two-car garage, large fireproof combination safe, detached carport for lake toys, 6'' exterior walls, Anderson windows, crown molding, ceramic wood-look tile, and more. The private composite deck system is the ultimate outdoor hangout, professionally landscaped and lit--pure #lakevacationvibes you'll have to feel to believe!
Contact an agent
Home facts
- Year built:1986
- Listing Id #:60296323
- Added:86 day(s) ago
- Updated:August 16, 2025 at 02:44 PM
Rooms and interior
- Bedrooms:2
- Total bathrooms:2
- Full bathrooms:2
- Living area:2,033 sq. ft.
Heating and cooling
- Cooling:Attic Fan, Central Air
- Heating:Central, Fireplace(s), Heat Pump, Stove
Structure and exterior
- Year built:1986
- Building area:2,033 sq. ft.
- Lot area:0.7 Acres
Schools
- High school:Reeds Spring
- Middle school:Reeds Spring
- Elementary school:Reeds Spring
Finances and disclosures
- Price:$465,000
- Price per sq. ft.:$228.73
- Tax amount:$1,014 (2024)
New listings near 12 Woodland Court
- New
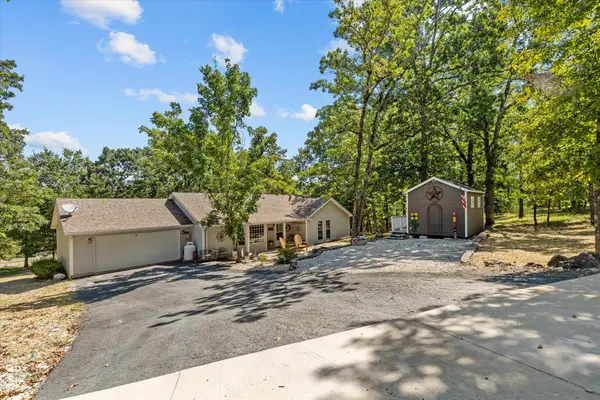 $319,900Active3 beds 2 baths1,610 sq. ft.
$319,900Active3 beds 2 baths1,610 sq. ft.81 Deer Ridge Trail, Kimberling City, MO 65686
MLS# 60302362Listed by: KELLER WILLIAMS - Open Sun, 6 to 8pmNew
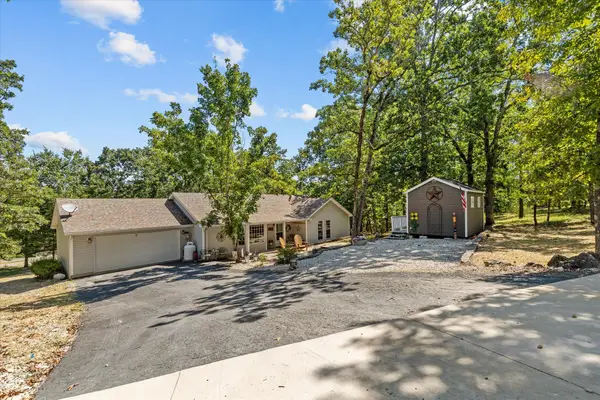 $334,900Active3 beds 2 baths1,610 sq. ft.
$334,900Active3 beds 2 baths1,610 sq. ft.81 Deer Ridge Trail, Kimberling City, MO 65686
MLS# 60302359Listed by: KELLER WILLIAMS  $122,378Pending2 beds 2 baths683 sq. ft.
$122,378Pending2 beds 2 baths683 sq. ft.110 Mocking Jay Lane #121, Kimberling City, MO 65686
MLS# 60302310Listed by: CURRIER & COMPANY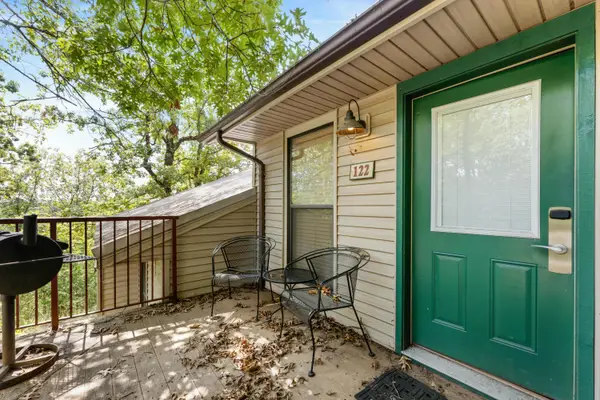 $131,119Pending2 beds 2 baths683 sq. ft.
$131,119Pending2 beds 2 baths683 sq. ft.110 Mocking Jay Lane #122, Kimberling City, MO 65686
MLS# 60302311Listed by: CURRIER & COMPANY- New
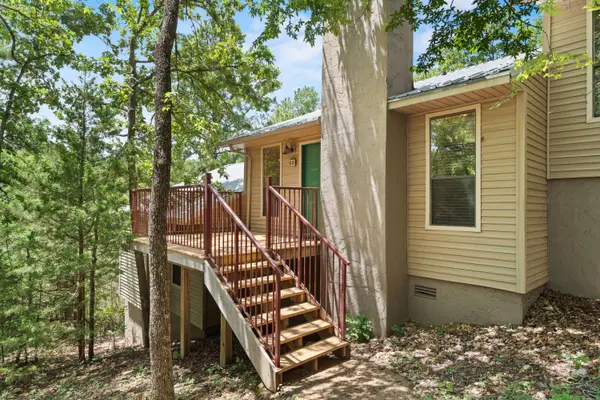 $106,645Active2 beds 2 baths683 sq. ft.
$106,645Active2 beds 2 baths683 sq. ft.48 Rasso Way #66, Kimberling City, MO 65686
MLS# 60302282Listed by: CURRIER & COMPANY - New
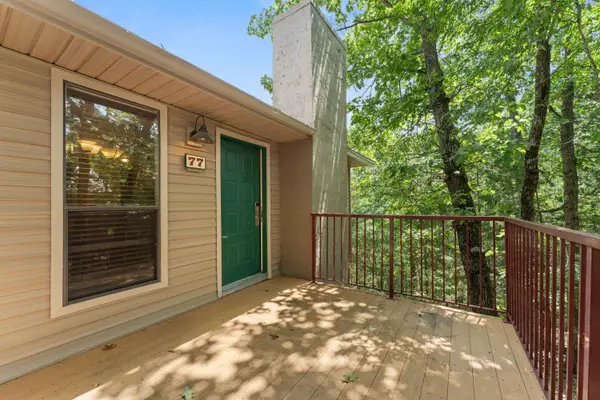 $116,550Active2 beds 2 baths683 sq. ft.
$116,550Active2 beds 2 baths683 sq. ft.86 Rasso Way #77, Kimberling City, MO 65686
MLS# 60302283Listed by: CURRIER & COMPANY - New
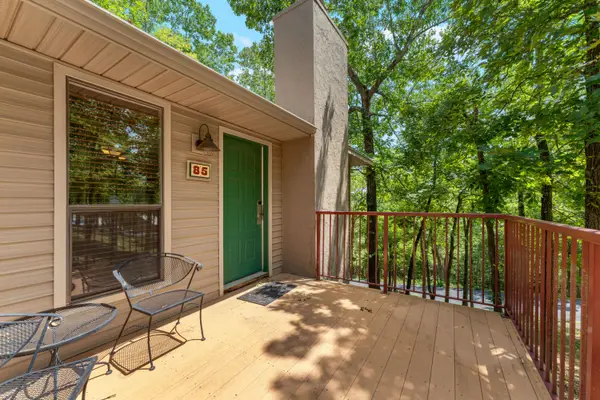 $125,291Active2 beds 2 baths683 sq. ft.
$125,291Active2 beds 2 baths683 sq. ft.501 Ozark Mountain Resort Drive #85, Kimberling City, MO 65686
MLS# 60302285Listed by: CURRIER & COMPANY - New
 $113,636Active2 beds 2 baths683 sq. ft.
$113,636Active2 beds 2 baths683 sq. ft.190 Rasso Way #102, Kimberling City, MO 65686
MLS# 60302286Listed by: CURRIER & COMPANY - New
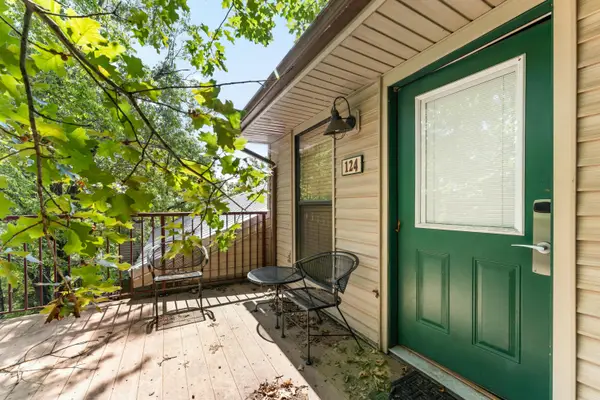 $129,955Active2 beds 2 baths683 sq. ft.
$129,955Active2 beds 2 baths683 sq. ft.110 Mocking Jay Lane #124, Kimberling City, MO 65686
MLS# 60302287Listed by: CURRIER & COMPANY - New
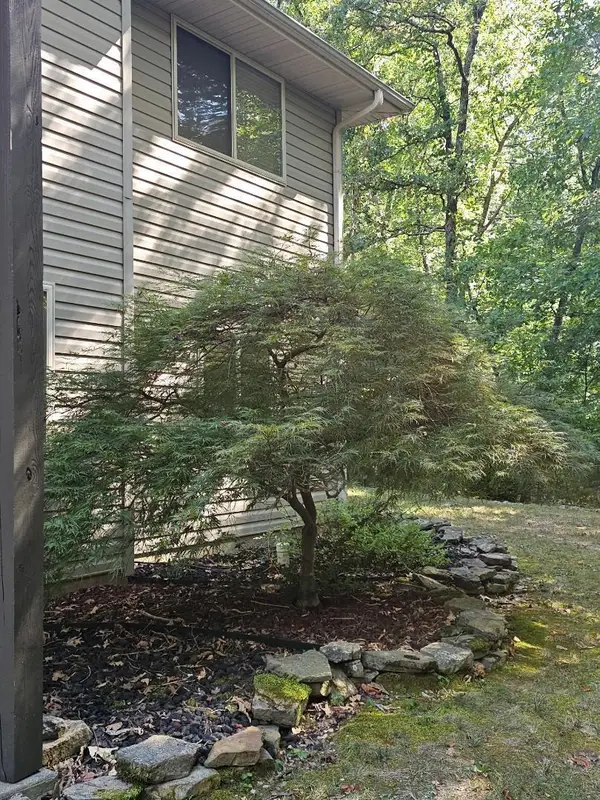 $360,000Active3 beds 3 baths2,184 sq. ft.
$360,000Active3 beds 3 baths2,184 sq. ft.362 Canyon Forest Circle, Kimberling City, MO 65686
MLS# 60302250Listed by: TABLE ROCK'S BEST, REALTORS
