139 Lakeshore Drive, Kimberling City, MO 65686
Local realty services provided by:Better Homes and Gardens Real Estate Southwest Group
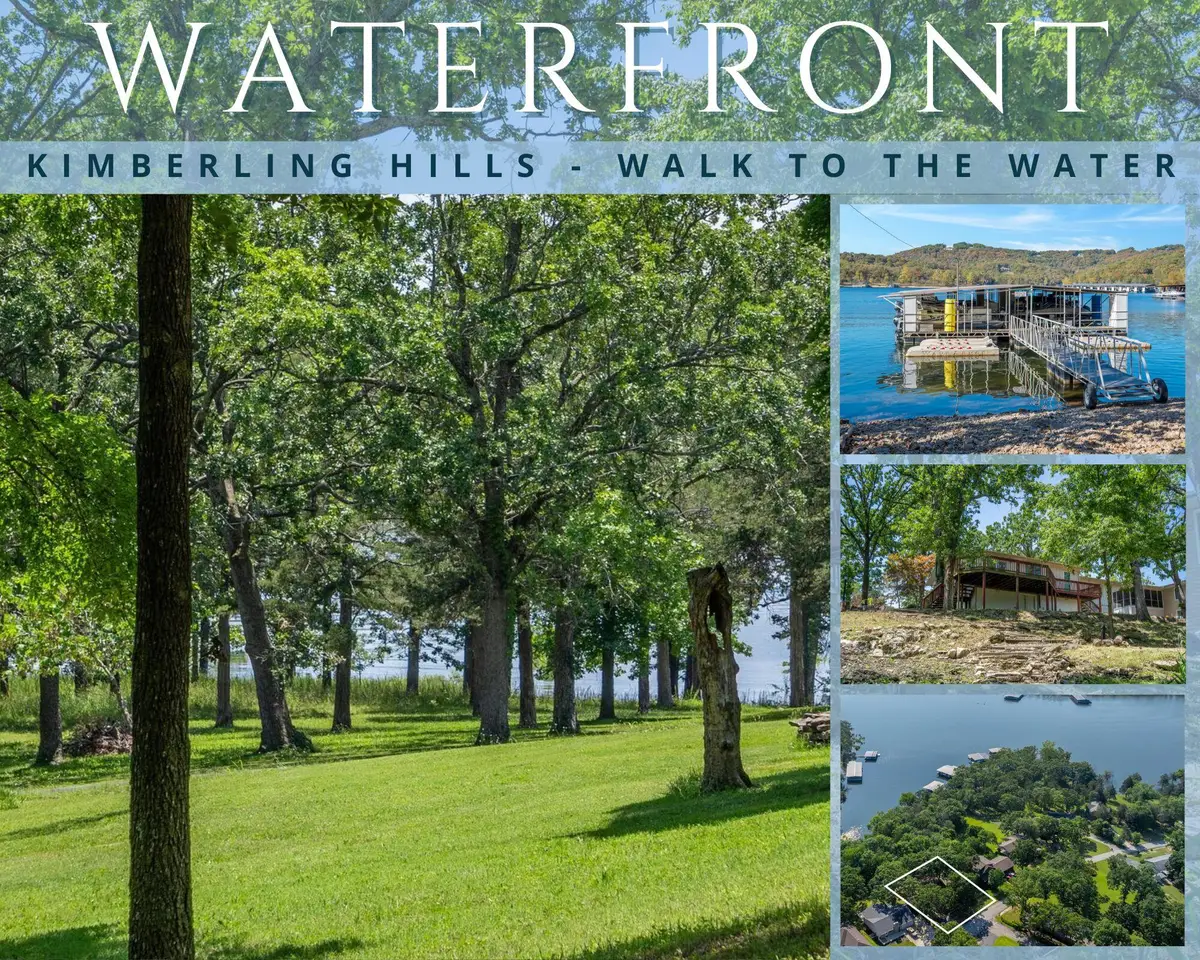
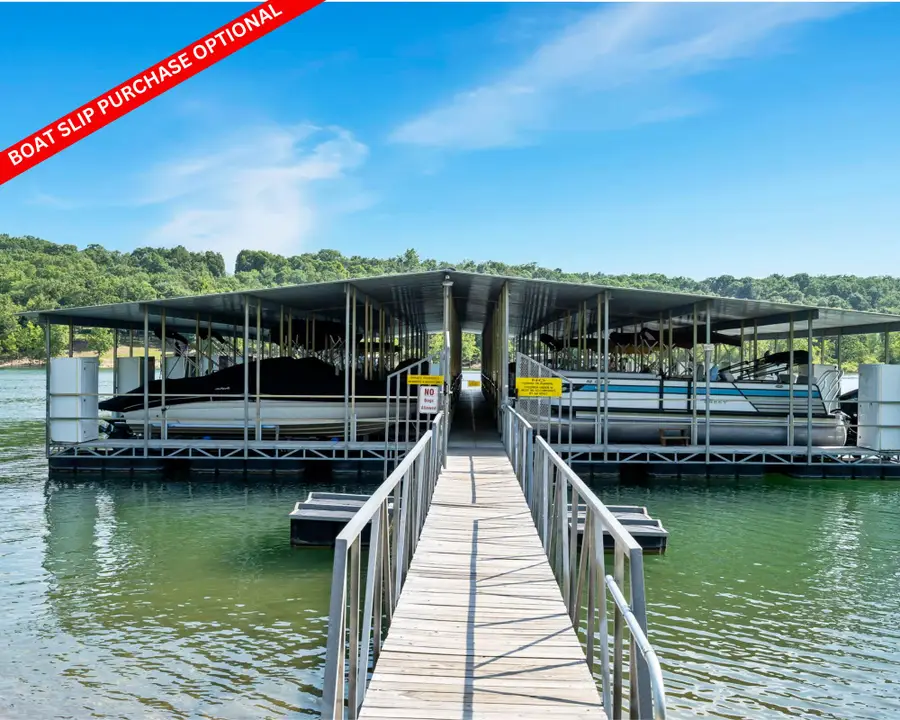
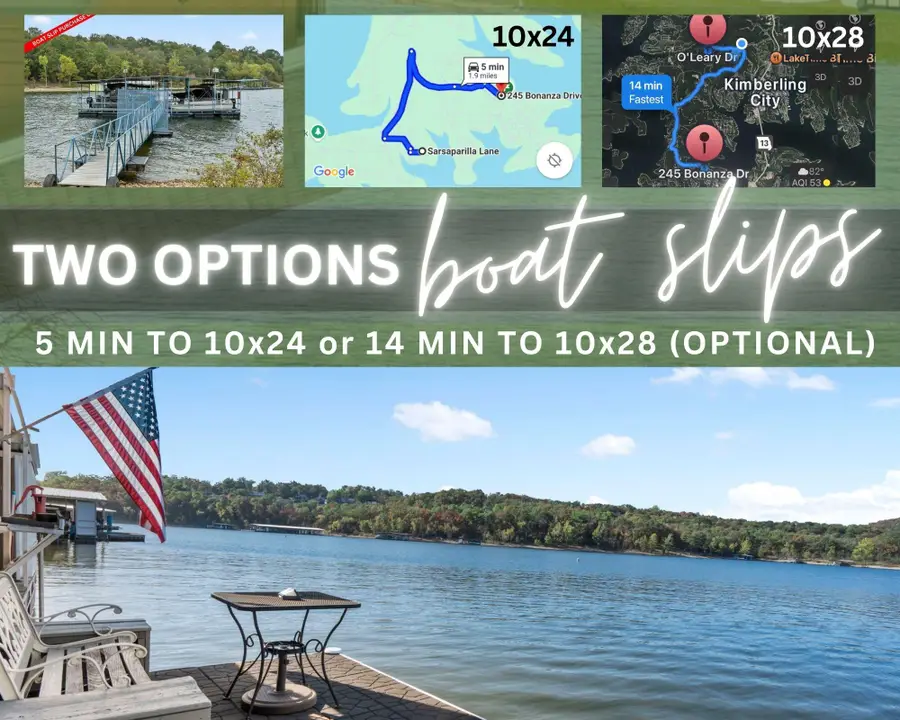
Listed by:ann ferguson
Office:keller williams tri-lakes
MLS#:60296794
Source:MO_GSBOR
139 Lakeshore Drive,Kimberling City, MO 65686
$325,000
- 3 Beds
- 2 Baths
- 1,483 sq. ft.
- Single family
- Active
Price summary
- Price:$325,000
- Price per sq. ft.:$219.15
About this home
Calling all Chip & Joanna wannabes & weekend warriors!Tucked in the heart of lake-loving Kimberling City, this adorable walk-to-the-water, waterfront fixer-upper is bursting w/ potential & waiting for your personal touch. Craving a break from the hustle & bustle? Trade it for cool lake breezes, cheerful winter lake views, abundant wildlife, & soul-soothing sounds of nature from your own back deck--this is your moment.Nestled on a quiet street in sought-after Kimberling Hills, enjoy storybook curb appeal, a covered front porch, & expansive decks for year-round outdoor living. Inside, a window wonderland fills the space w/ natural light. A cozy stone wood-burning fireplace anchors the living area, & the open layout to kitchen/dining makes entertaining easy. Features include timeless wood cabinetry, pantry, oversized windows, & lake view dining (because every party ends up in the kitchen!).Single-level living offers a spacious primary suite w/ ensuite, 2 guest BRs, & full guest bath. Attached 2-car carport = storage, workshop, or golf cart parking. Lovingly prepped for your remodel--bring your vision, energy & TLC!Location? Prime. Less than 10 mins to local boutiques, eateries, grocery, PO, Port of Kimberling Marina, Reeds Spring Schools--even Walmart! Want more? Add the optional 10x28 boat slip (short golf cart ride away) for $80K. Yep, golf carts allowed in town (permit req'd) for last-minute dining/shopping runs.By land: <30 mins to Branson's entertainment, dining, & shopping. By water: mins to boat-up restaurants, fishing spots, the swings, & hidden coves.Bring your toolbelt, creativity & lake life dreams--it's time to make this gem shine! *Seller is Owner/Agent.
Contact an agent
Home facts
- Year built:1990
- Listing Id #:60296794
- Added:64 day(s) ago
- Updated:August 15, 2025 at 02:44 PM
Rooms and interior
- Bedrooms:3
- Total bathrooms:2
- Full bathrooms:2
- Living area:1,483 sq. ft.
Heating and cooling
- Cooling:Central Air
- Heating:Central
Structure and exterior
- Year built:1990
- Building area:1,483 sq. ft.
- Lot area:0.36 Acres
Schools
- High school:Reeds Spring
- Middle school:Reeds Spring
- Elementary school:Reeds Spring
Finances and disclosures
- Price:$325,000
- Price per sq. ft.:$219.15
- Tax amount:$657 (2024)
New listings near 139 Lakeshore Drive
- New
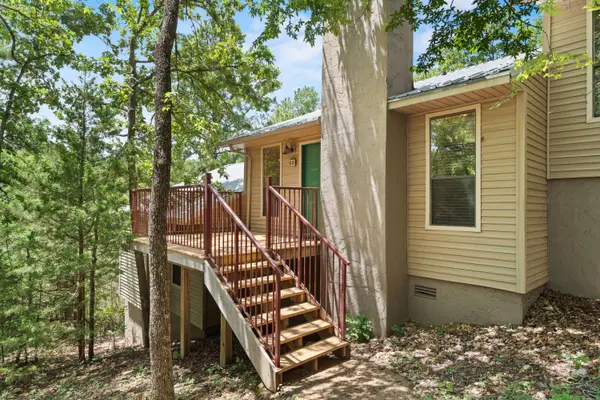 $106,645Active2 beds 2 baths683 sq. ft.
$106,645Active2 beds 2 baths683 sq. ft.48 Rasso Way #66, Kimberling City, MO 65686
MLS# 60302282Listed by: CURRIER & COMPANY - New
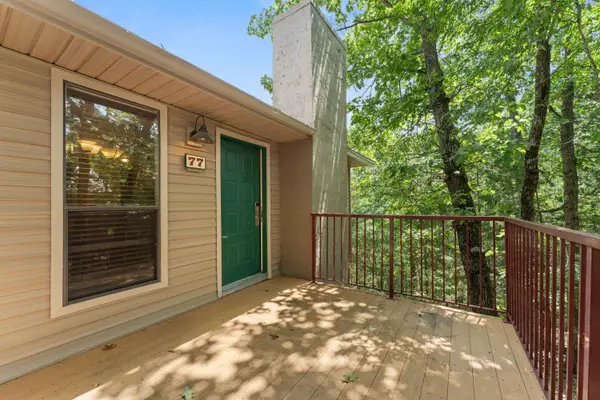 $116,550Active2 beds 2 baths683 sq. ft.
$116,550Active2 beds 2 baths683 sq. ft.86 Rasso Way #77, Kimberling City, MO 65686
MLS# 60302283Listed by: CURRIER & COMPANY - New
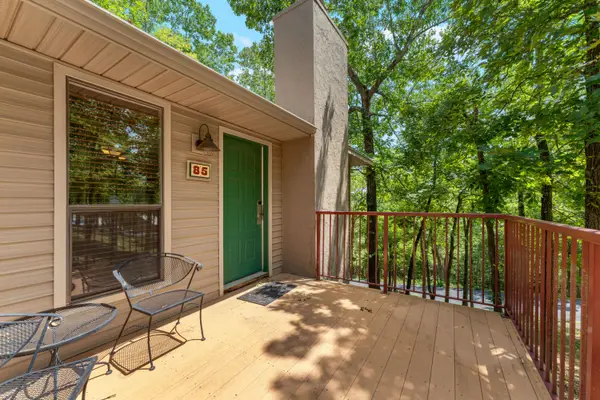 $125,291Active2 beds 2 baths683 sq. ft.
$125,291Active2 beds 2 baths683 sq. ft.501 Ozark Mountain Resort Drive #85, Kimberling City, MO 65686
MLS# 60302285Listed by: CURRIER & COMPANY - New
 $113,636Active2 beds 2 baths683 sq. ft.
$113,636Active2 beds 2 baths683 sq. ft.190 Rasso Way #102, Kimberling City, MO 65686
MLS# 60302286Listed by: CURRIER & COMPANY - New
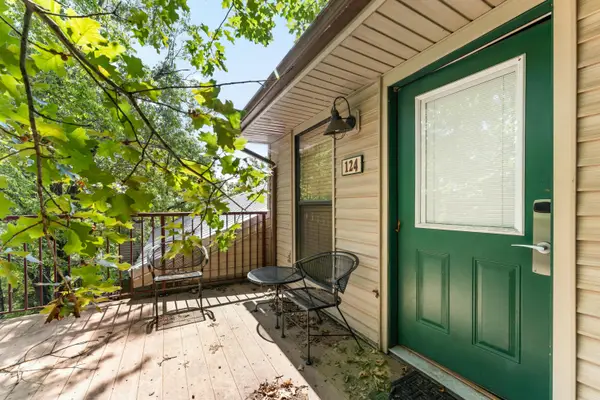 $129,955Active2 beds 2 baths683 sq. ft.
$129,955Active2 beds 2 baths683 sq. ft.110 Mocking Jay Lane #124, Kimberling City, MO 65686
MLS# 60302287Listed by: CURRIER & COMPANY - New
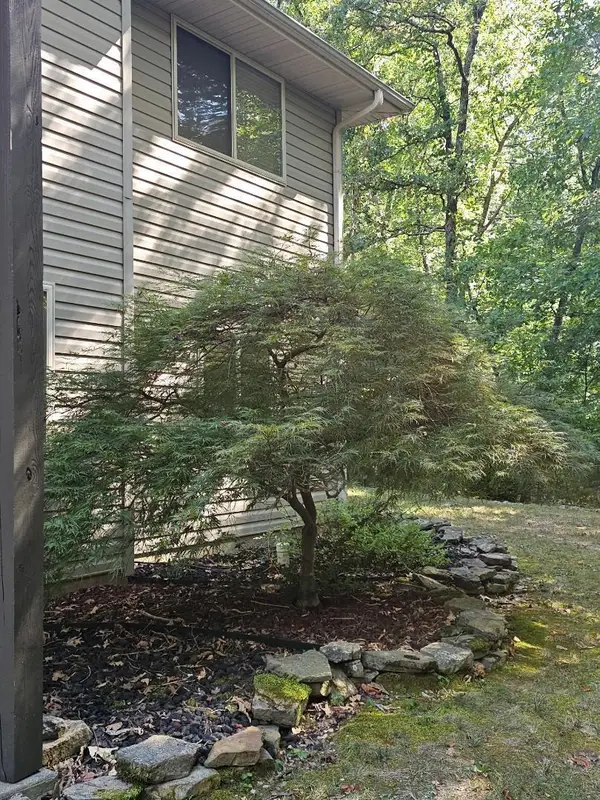 $360,000Active3 beds 3 baths2,184 sq. ft.
$360,000Active3 beds 3 baths2,184 sq. ft.362 Canyon Forest Circle, Kimberling City, MO 65686
MLS# 60302250Listed by: TABLE ROCK'S BEST, REALTORS - New
 $295,000Active4 beds 3 baths2,639 sq. ft.
$295,000Active4 beds 3 baths2,639 sq. ft.235 Navajo Trail, Kimberling City, MO 65686
MLS# 60302199Listed by: WESTGATE REALTY-SPRINGFIELD/SEYMOUR - New
 $1,299,000Active10 beds 9 baths4,908 sq. ft.
$1,299,000Active10 beds 9 baths4,908 sq. ft.147 Frontier Way, Kimberling City, MO 65686
MLS# 60302164Listed by: EXP REALTY, LLC. - New
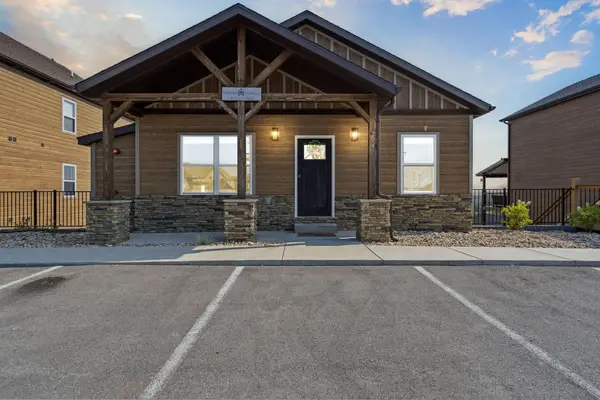 $899,000Active5 beds 7 baths2,464 sq. ft.
$899,000Active5 beds 7 baths2,464 sq. ft.294 Settlers Cv, Kimberling City, MO 65686
MLS# 60302080Listed by: REECENICHOLS - BRANSON - New
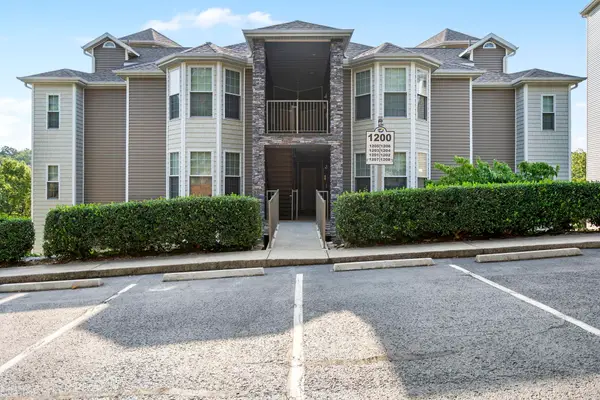 $295,000Active2 beds 2 baths1,254 sq. ft.
$295,000Active2 beds 2 baths1,254 sq. ft.1202 Rocky Shore Terrace, Kimberling City, MO 65686
MLS# 60301620Listed by: EXP REALTY, LLC.

