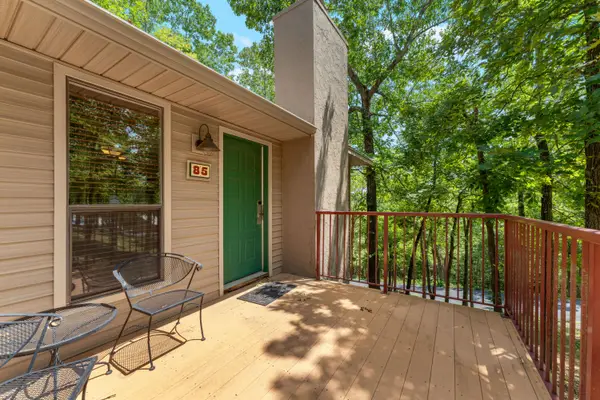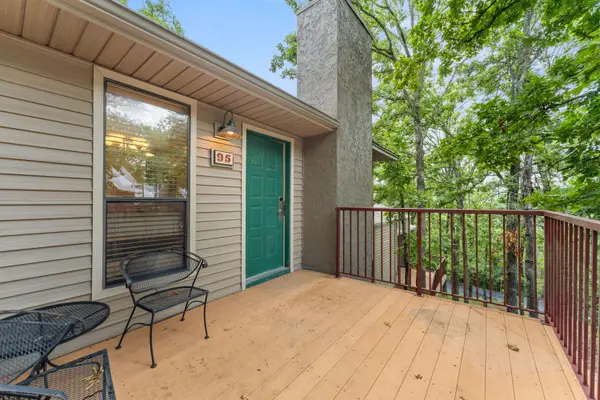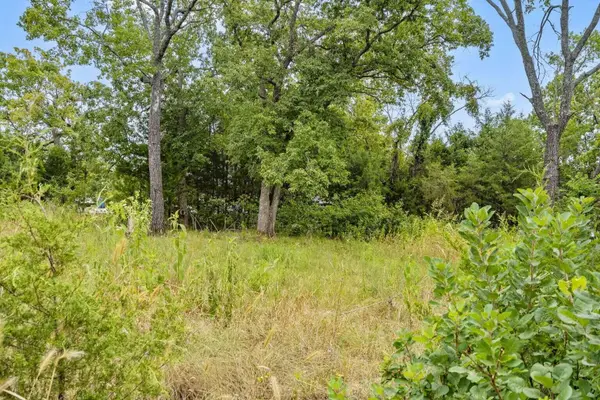235 Navajo Trail, Kimberling City, MO 65686
Local realty services provided by:Better Homes and Gardens Real Estate Southwest Group
Listed by:craig bennigsdorf
Office:westgate realty inc
MLS#:60302199
Source:MO_GSBOR
235 Navajo Trail,Kimberling City, MO 65686
$295,000
- 4 Beds
- 3 Baths
- 2,639 sq. ft.
- Single family
- Pending
Price summary
- Price:$295,000
- Price per sq. ft.:$111.78
About this home
This is the week to come buy your new home! You must see this spacious & meticulous home for under $112 / sq. ft. in the sought-after Arrowhead Estates Subdivision just a block away from beautiful Table Rock Lake!!! This is a sprawling ranch home featuring a main floor living room, dining room, kitchen, master bedroom with ensuite bath, 2 additional bedrooms and full bath, and the laundry / utility room. The full basement is finished with a 4th huge bedroom, large open family / game room with pellet stove, and the 3rd bathroom. So many updates have been done recently including new roof in 2021, kitchen floors, new furnace & a.c. unit in 2017, all new siding and gutters in 2016, newer water heater with elements replaced in 2023, updated baths on main and in basement, + more! The exterior has a large deck off the kitchen for evening BBQ's and there is an extended covered deck on the back of the house that is accessed from the walk-out basement. Like to garden? There are multiple garden areas to plant just off the back deck plus a greenhouse to start them! Don't miss the massive storage room off the end of the back deck - great for your storage needs! There is a 2-car attached carport, a detached 2-car garage, side yard 2-car carport, and storage sheds at the back of the lot so ample coverage for all yard equipment, lake toys, more! There are also 2 additional lots included -- one on each side of the house so this becomes over one acre of prime space! The quiet setting is a short walk or cart ride from Table Rock Lake, a short drive to the legendary Joe Bald Market featuring weekend biscuits and gravy, walk-in cooler for all beverage needs, etc.! You'll enjoy this home for years to come! Boat slips come up for sale frequently so if you have lake toys, no worries! If you are looking for a home that's been loved and cared for, THIS IS IT! At this price, it won't last -- come see today! All 3 lots alone are likely worth $100,000 - oh my!
Contact an agent
Home facts
- Year built:1996
- Listing ID #:60302199
- Added:42 day(s) ago
- Updated:September 26, 2025 at 07:31 AM
Rooms and interior
- Bedrooms:4
- Total bathrooms:3
- Full bathrooms:3
- Living area:2,639 sq. ft.
Heating and cooling
- Cooling:Ceiling Fan(s), Central Air
- Heating:Forced Air, Pellet Stove
Structure and exterior
- Year built:1996
- Building area:2,639 sq. ft.
- Lot area:0.33 Acres
Schools
- High school:Reeds Spring
- Middle school:Reeds Spring
- Elementary school:Reeds Spring
Utilities
- Sewer:Septic Tank
Finances and disclosures
- Price:$295,000
- Price per sq. ft.:$111.78
- Tax amount:$538 (2024)
New listings near 235 Navajo Trail
 $116,550Pending2 beds 2 baths683 sq. ft.
$116,550Pending2 beds 2 baths683 sq. ft.541 Ozark Mountain Resort Drive #93, Kimberling City, MO 65686
MLS# 60302500Listed by: CURRIER & COMPANY $116,550Pending2 beds 2 baths683 sq. ft.
$116,550Pending2 beds 2 baths683 sq. ft.541 Ozark Mountain Resort Drive #95, Kimberling City, MO 65686
MLS# 60305691Listed by: CURRIER & COMPANY $15,000Pending0.25 Acres
$15,000Pending0.25 AcresLot 116 Navajo Trail, Kimberling City, MO 65686
MLS# 60305664Listed by: KELLER WILLIAMS TRI-LAKES $265,000Pending3 beds 2 baths2,082 sq. ft.
$265,000Pending3 beds 2 baths2,082 sq. ft.3892 Joe Bald Road, Kimberling City, MO 65686
MLS# 60305497Listed by: KELLER WILLIAMS TRI-LAKES- New
 $79,800Active0.86 Acres
$79,800Active0.86 AcresLot 12 White Fish Bay, Kimberling City, MO 65686
MLS# 60305201Listed by: FOGGY RIVER REALTY LLC - New
 $340,000Active2 beds 2 baths940 sq. ft.
$340,000Active2 beds 2 baths940 sq. ft.516 Anchors Point Lane, Kimberling City, MO 65686
MLS# 60305300Listed by: KELLER WILLIAMS TRI-LAKES - New
 $549,900Active3 beds 3 baths2,380 sq. ft.
$549,900Active3 beds 3 baths2,380 sq. ft.1001 Paradise Landing Road, Kimberling City, MO 65686
MLS# 60305265Listed by: KELLER WILLIAMS TRI-LAKES - New
 $330,000Active3 beds 2 baths1,469 sq. ft.
$330,000Active3 beds 2 baths1,469 sq. ft.19 Trail Ridge Drive, Kimberling City, MO 65686
MLS# 60305262Listed by: LAKE EXPO REAL ESTATE - New
 $2,350,000Active20 beds 12 baths9,001 sq. ft.
$2,350,000Active20 beds 12 baths9,001 sq. ft.220 Bittersweet Circle, Kimberling City, MO 65686
MLS# 60305214Listed by: KELLER WILLIAMS TRI-LAKES - New
 $134,900Active1.27 Acres
$134,900Active1.27 AcresLot 11 White Fish Bay, Kimberling City, MO 65686
MLS# 60305200Listed by: FOGGY RIVER REALTY LLC
