145 Starboard Drive #7, Kimberling City, MO 65686
Local realty services provided by:Better Homes and Gardens Real Estate Southwest Group
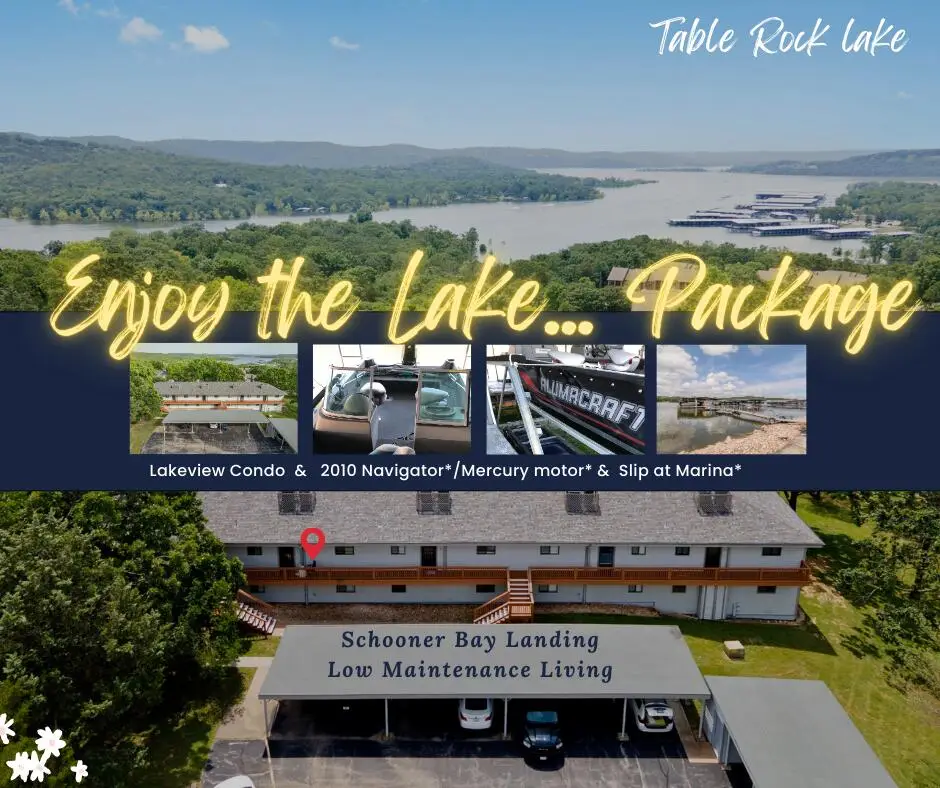
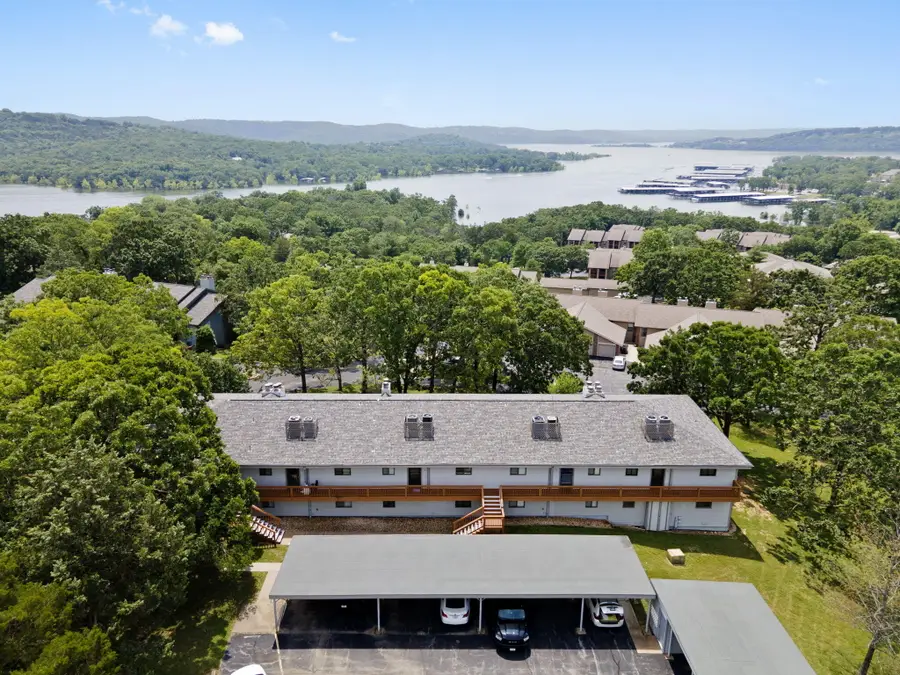

Listed by:carolyn boss
Office:keller williams tri-lakes
MLS#:60296907
Source:MO_GSBOR
145 Starboard Drive #7,Kimberling City, MO 65686
$149,000
- 2 Beds
- 2 Baths
- 1,144 sq. ft.
- Condominium
- Active
Price summary
- Price:$149,000
- Price per sq. ft.:$130.24
About this home
It's Lakeview HERE! This 2-bedroom, 2-bath condo at Schooner Bay Landing is ready and waiting for you. Located in a vibrant lakefront community, this condo offers low-maintenance living and easy access to everything lake life has to offer. With over 1,100 square feet, this one-owner home has been cared for and cherished, offering you the perfect canvas to create your own lake getaway. The kitchen is ready for your updates, with black appliances that will complement any style you choose. The living room opens up to a private deck where you'll enjoy a beautiful lakeview--absolutely worth the few steps it takes to reach this elevated, peaceful retreat. A cozy fireplace adds warmth and charm during the cooler months, making this condo a year-round escape.Life at Schooner Bay Landing is all about ease and enjoyment. Say goodbye to yard work--your HOA dues cover lawn maintenance, building exterior upkeep, water, sewer, trash, cable TV through MediaCom, street maintenance, and building insurance. You'll also have access to two community pools, a clubhouse, and a community center. Nestled in a golf-cart-friendly town, you'll love being just a short ride away from local shops, restaurants, the library, and grocery stores--all while soaking in the laid-back lake lifestyle.>>>BOAT & SLIP INFO<<<, 10x30 Slip at POK, 2010 Navigator & outboard motor, Hummingbird depth finder, boat cover, boat floater & 4500lb lift for additional $$$ <<<<This condo is priced to sell and packed with potential. Whether you're seeking a vacation spot, full-time residence, or investment opportunity, don't miss your chance to call this lakeview condo home in Schooner Bay landing.
Contact an agent
Home facts
- Year built:1976
- Listing Id #:60296907
- Added:63 day(s) ago
- Updated:August 15, 2025 at 02:44 PM
Rooms and interior
- Bedrooms:2
- Total bathrooms:2
- Full bathrooms:2
- Living area:1,144 sq. ft.
Heating and cooling
- Cooling:Ceiling Fan(s), Central Air, Heat Pump
- Heating:Central, Fireplace(s), Forced Air, Heat Pump
Structure and exterior
- Year built:1976
- Building area:1,144 sq. ft.
Schools
- High school:Reeds Spring
- Middle school:Reeds Spring
- Elementary school:Reeds Spring
Finances and disclosures
- Price:$149,000
- Price per sq. ft.:$130.24
- Tax amount:$416 (2024)
New listings near 145 Starboard Drive #7
- New
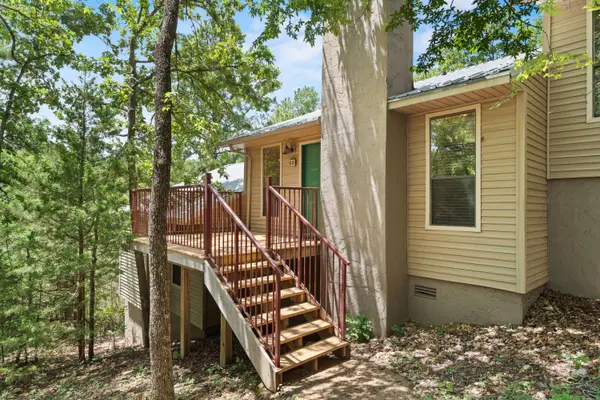 $106,645Active2 beds 2 baths683 sq. ft.
$106,645Active2 beds 2 baths683 sq. ft.48 Rasso Way #66, Kimberling City, MO 65686
MLS# 60302282Listed by: CURRIER & COMPANY - New
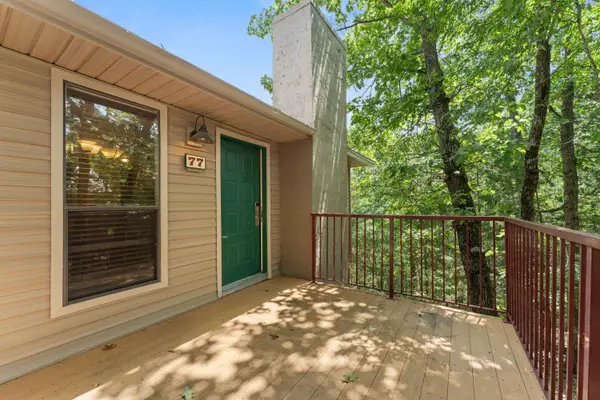 $116,550Active2 beds 2 baths683 sq. ft.
$116,550Active2 beds 2 baths683 sq. ft.86 Rasso Way #77, Kimberling City, MO 65686
MLS# 60302283Listed by: CURRIER & COMPANY - New
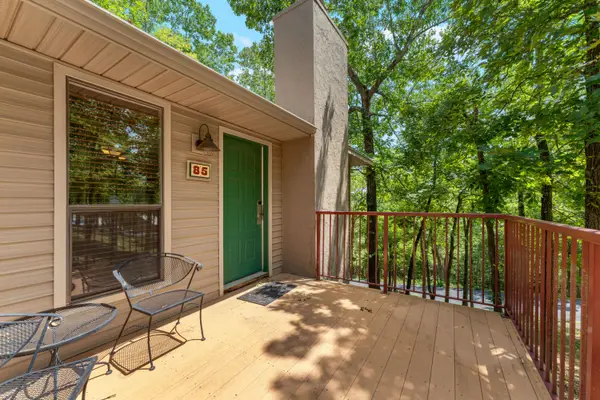 $125,291Active2 beds 2 baths683 sq. ft.
$125,291Active2 beds 2 baths683 sq. ft.501 Ozark Mountain Resort Drive #85, Kimberling City, MO 65686
MLS# 60302285Listed by: CURRIER & COMPANY - New
 $113,636Active2 beds 2 baths683 sq. ft.
$113,636Active2 beds 2 baths683 sq. ft.190 Rasso Way #102, Kimberling City, MO 65686
MLS# 60302286Listed by: CURRIER & COMPANY - New
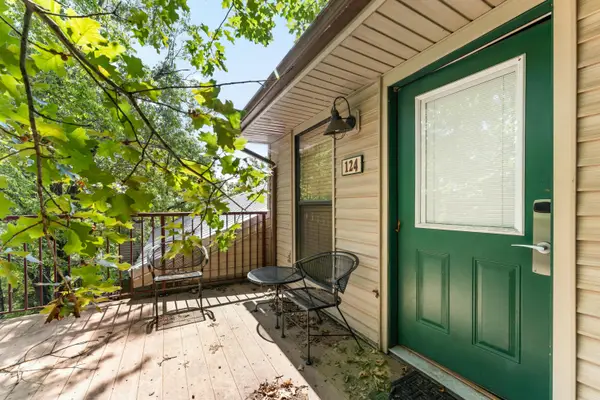 $129,955Active2 beds 2 baths683 sq. ft.
$129,955Active2 beds 2 baths683 sq. ft.110 Mocking Jay Lane #124, Kimberling City, MO 65686
MLS# 60302287Listed by: CURRIER & COMPANY - New
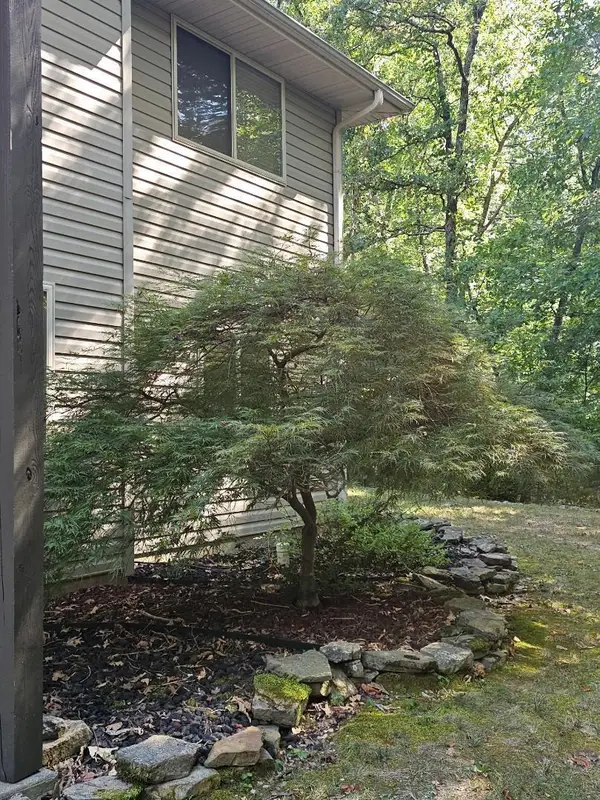 $360,000Active3 beds 3 baths2,184 sq. ft.
$360,000Active3 beds 3 baths2,184 sq. ft.362 Canyon Forest Circle, Kimberling City, MO 65686
MLS# 60302250Listed by: TABLE ROCK'S BEST, REALTORS - New
 $295,000Active4 beds 3 baths2,639 sq. ft.
$295,000Active4 beds 3 baths2,639 sq. ft.235 Navajo Trail, Kimberling City, MO 65686
MLS# 60302199Listed by: WESTGATE REALTY-SPRINGFIELD/SEYMOUR - New
 $1,299,000Active10 beds 9 baths4,908 sq. ft.
$1,299,000Active10 beds 9 baths4,908 sq. ft.147 Frontier Way, Kimberling City, MO 65686
MLS# 60302164Listed by: EXP REALTY, LLC. - New
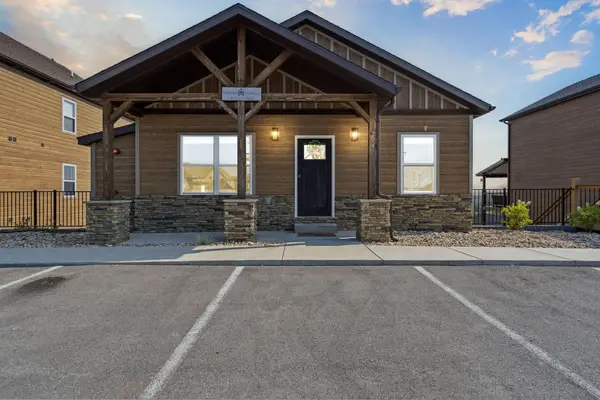 $899,000Active5 beds 7 baths2,464 sq. ft.
$899,000Active5 beds 7 baths2,464 sq. ft.294 Settlers Cv, Kimberling City, MO 65686
MLS# 60302080Listed by: REECENICHOLS - BRANSON - New
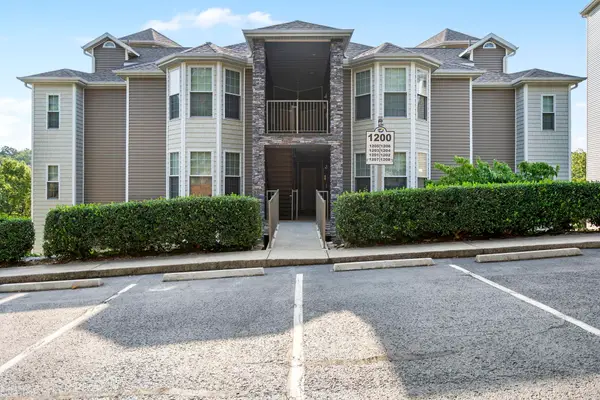 $295,000Active2 beds 2 baths1,254 sq. ft.
$295,000Active2 beds 2 baths1,254 sq. ft.1202 Rocky Shore Terrace, Kimberling City, MO 65686
MLS# 60301620Listed by: EXP REALTY, LLC.

