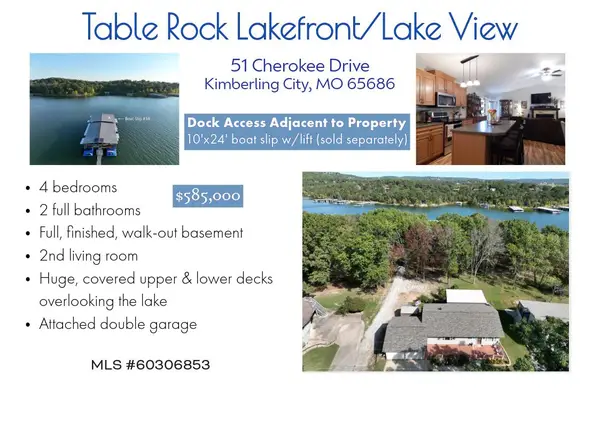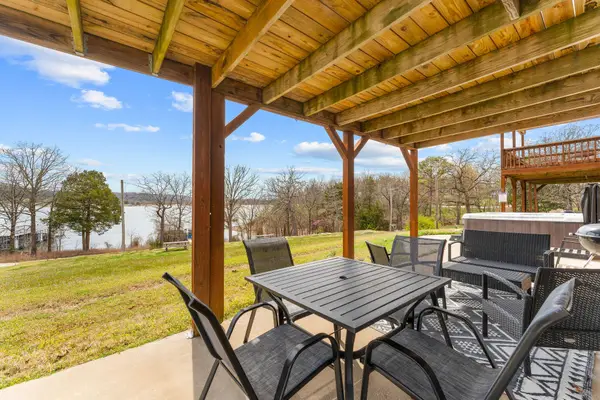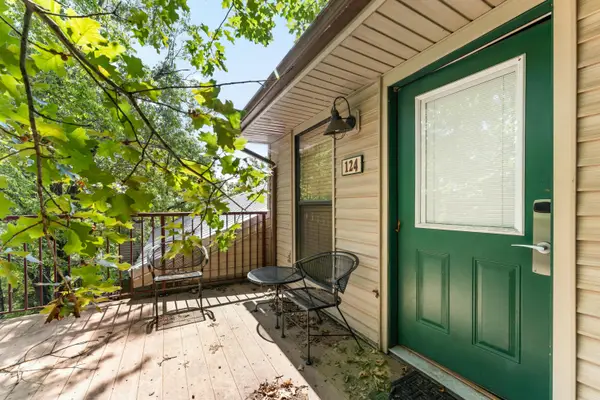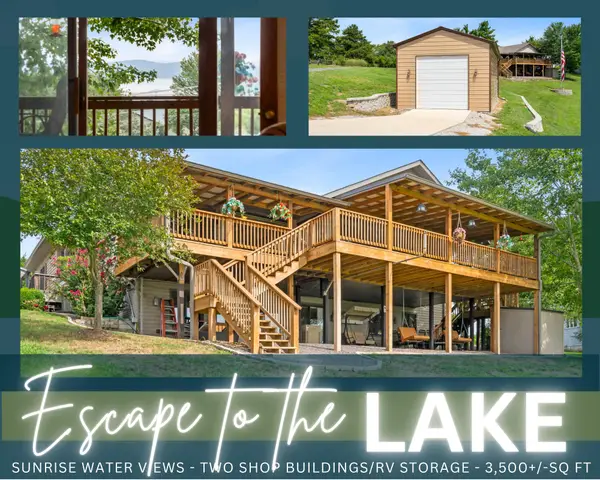147 Liberty Lane, Kimberling City, MO 65686
Local realty services provided by:Better Homes and Gardens Real Estate Southwest Group
Listed by:kelly m grisham
Office:re/max associated brokers inc.
MLS#:60293928
Source:MO_GSBOR
147 Liberty Lane,Kimberling City, MO 65686
$540,000
- 5 Beds
- 4 Baths
- 3,615 sq. ft.
- Single family
- Active
Price summary
- Price:$540,000
- Price per sq. ft.:$149.38
About this home
Waking up to the stunning views of Table Rock Lake from this remarkable multi-level home is an experience unlike any other. This home is perfect for extended family or guests, with plenty of space and amenities to ensure everyone feels comfortable and welcome. The main level of the home is designed for comfort and convenience, with a welcoming living room featuring French doors that lead to a covered deck. The fully equipped kitchen has everything you need to prepare meals for your family and guests, while the cozy breakfast room is the perfect spot for casual meals and conversation. The primary ensuite features a jetted tub and step-in shower that will help you relax and unwind after a long day. An additional bedroom and bath on this level ensure that everyone has a comfortable place to sleep. The upper level offers a lofted living space, a third bedroom, and another full bath. This area is perfect for kids or teens who want their own space. The lower level features comfortable multi-generational quarters with a private entrance, a second living area, add a fridge and stove and you'll have a full kitchen, a bathroom, and two versatile (non-conforming) bedrooms. This area is perfect for someone who values their privacy and wants to feel like they have their own space within the home. The lower level also opens to its own deck, offering another spot to enjoy the beautiful views of the lake. Practical features of this home include a two-car attached garage, an additional parking pad, new roof June 2025, an updated hot water heater, and a newer A/C system. These features ensure that the home is not only beautiful, but also functional and efficient. The home's three expansive decks offer spectacular sunsets and breathtaking views of the lake and its surroundings. Whether you're looking for a primary residence or a vacation home, this remarkable Table Rock Lake property is sure to exceed your expectations.
Contact an agent
Home facts
- Year built:1999
- Listing ID #:60293928
- Added:159 day(s) ago
- Updated:October 13, 2025 at 04:08 PM
Rooms and interior
- Bedrooms:5
- Total bathrooms:4
- Full bathrooms:4
- Living area:3,615 sq. ft.
Heating and cooling
- Cooling:Central Air
- Heating:Central
Structure and exterior
- Year built:1999
- Building area:3,615 sq. ft.
- Lot area:0.25 Acres
Schools
- High school:Reeds Spring
- Middle school:Reeds Spring
- Elementary school:Reeds Spring
Utilities
- Sewer:Septic Tank
Finances and disclosures
- Price:$540,000
- Price per sq. ft.:$149.38
- Tax amount:$1,269 (2024)
New listings near 147 Liberty Lane
- New
 $565,000Active5 beds 3 baths3,912 sq. ft.
$565,000Active5 beds 3 baths3,912 sq. ft.43 James River Road, Kimberling City, MO 65686
MLS# 60307077Listed by: ALPHA REALTY MO, LLC - New
 $585,000Active4 beds 2 baths2,200 sq. ft.
$585,000Active4 beds 2 baths2,200 sq. ft.51 Cherokee Drive, Kimberling City, MO 65686
MLS# 60306853Listed by: WESTGATE REALTY INC - New
 $324,500Active3 beds 2 baths1,350 sq. ft.
$324,500Active3 beds 2 baths1,350 sq. ft.14 Sycamore Drive, Kimberling City, MO 65686
MLS# 60307051Listed by: C R REALTY - New
 $189,000Active2 beds 2 baths756 sq. ft.
$189,000Active2 beds 2 baths756 sq. ft.Address Withheld By Seller, Kimberling City, MO 65686
MLS# 60306634Listed by: CURRIER & COMPANY - New
 $189,000Active2 beds 2 baths720 sq. ft.
$189,000Active2 beds 2 baths720 sq. ft.Address Withheld By Seller, Kimberling City, MO 65686
MLS# 60306635Listed by: CURRIER & COMPANY - New
 $199,000Active2 beds 2 baths706 sq. ft.
$199,000Active2 beds 2 baths706 sq. ft.Address Withheld By Seller, Kimberling City, MO 65686
MLS# 60306636Listed by: CURRIER & COMPANY - New
 $199,000Active2 beds 2 baths728 sq. ft.
$199,000Active2 beds 2 baths728 sq. ft.Address Withheld By Seller, Kimberling City, MO 65686
MLS# 60306637Listed by: CURRIER & COMPANY  $125,291Active2 beds 2 baths683 sq. ft.
$125,291Active2 beds 2 baths683 sq. ft.68 Rasso Way #76, Kimberling City, MO 65686
MLS# 60302287Listed by: CURRIER & COMPANY- New
 $595,000Active4 beds 4 baths3,500 sq. ft.
$595,000Active4 beds 4 baths3,500 sq. ft.58 Homestead Lane, Kimberling City, MO 65686
MLS# 60306629Listed by: KELLER WILLIAMS TRI-LAKES  $20,000Pending0.37 Acres
$20,000Pending0.37 AcresLot 6 Joe Bald Rd, Kimberling City, MO 65686
MLS# 60306591Listed by: KELLER WILLIAMS TRI-LAKES
