19 Redbud Ln, Kimberling City, MO 65686
Local realty services provided by:Better Homes and Gardens Real Estate Southwest Group
Listed by: bob l sands
Office: reecenichols -kimberling city
MLS#:60306202
Source:MO_GSBOR
19 Redbud Ln,Kimberling City, MO 65686
$530,000
- 4 Beds
- 3 Baths
- 2,835 sq. ft.
- Single family
- Active
Price summary
- Price:$530,000
- Price per sq. ft.:$186.95
About this home
You will look a long time to find a nicer Home. It has been taking care of with love. Very Nice 4 bedroom 3 bath home that has a 16x20 outbuilding, Great room has high ceiling and a fireplace with a Blower. The great room also has room for a dining table. Beautiful hardwood floor. Screen in porch. New Carpet install 2018. In the Kitchen the GE Refrigerator and the Microwave were installed in 2019. Hot water heater install in 2018. In the lower level you will find the fourth bedroom with a Armoire that will stay with the home. In the Storm Shelter room the Safe will stay.You will see a small door that you can open to see the crawl space where the Maytag Furnace and The Ruud hot water tank. Oversized 2 car Garage 28x 28. You have a dog this home has a nice place for your dog outside. This home is only minutes to shopping in Kimberling City or Branson West. You will also just a few minutes to The Lake and the Kimberling City Marine where you can launch your boat. It has a small winter view. Branson is just a few minutes away with all it has to offer. COME AND TAKE A LOOK AT THIS NICE HOME!!
Contact an agent
Home facts
- Year built:2002
- Listing ID #:60306202
- Added:52 day(s) ago
- Updated:November 23, 2025 at 03:48 PM
Rooms and interior
- Bedrooms:4
- Total bathrooms:3
- Full bathrooms:2
- Half bathrooms:1
- Living area:2,835 sq. ft.
Heating and cooling
- Cooling:Ceiling Fan(s), Central Air, Heat Pump
- Heating:Central, Fireplace(s), Forced Air, Heat Pump, Stove
Structure and exterior
- Year built:2002
- Building area:2,835 sq. ft.
- Lot area:0.45 Acres
Schools
- High school:Reeds Spring
- Middle school:Reeds Spring
- Elementary school:Reeds Spring
Finances and disclosures
- Price:$530,000
- Price per sq. ft.:$186.95
- Tax amount:$1,578 (2024)
New listings near 19 Redbud Ln
- New
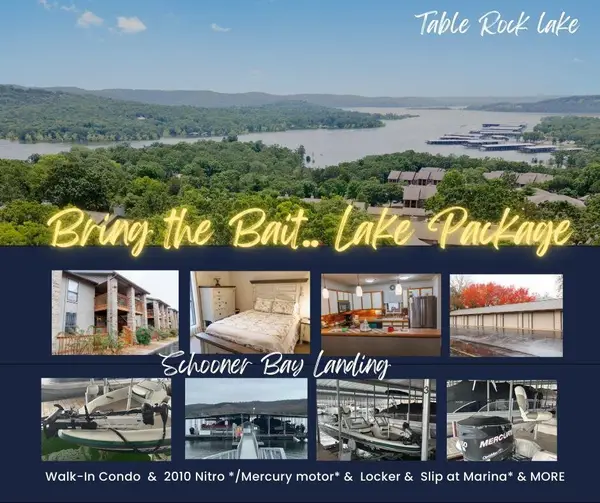 $289,500Active2 beds 2 baths1,300 sq. ft.
$289,500Active2 beds 2 baths1,300 sq. ft.300 Port Drive #6, Kimberling City, MO 65686
MLS# 60310526Listed by: KELLER WILLIAMS TRI-LAKES - New
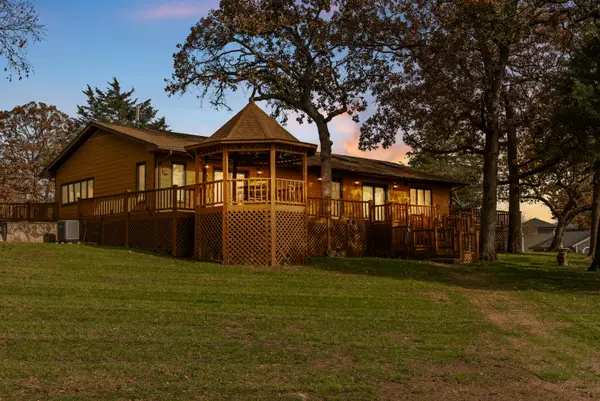 $695,000Active3 beds 3 baths1,804 sq. ft.
$695,000Active3 beds 3 baths1,804 sq. ft.379 Navajo Trail, Kimberling City, MO 65686
MLS# 60310352Listed by: ALPHA REALTY MO, LLC - New
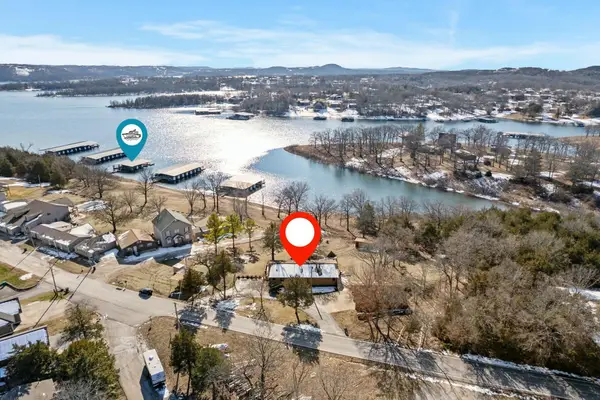 $695,000Active1.1 Acres
$695,000Active1.1 Acres379 Navajo Trail, Kimberling City, MO 65686
MLS# 60310353Listed by: ALPHA REALTY MO, LLC - New
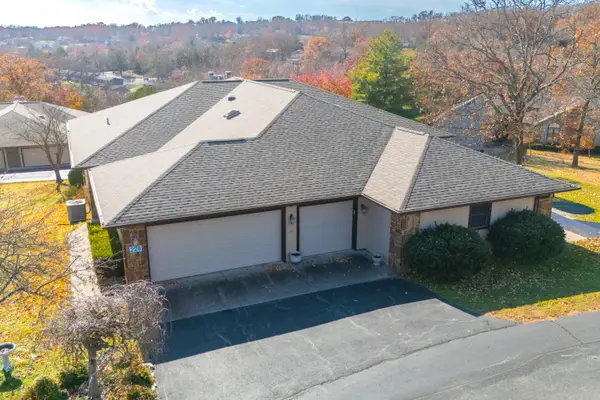 $435,000Active4 beds 3 baths2,968 sq. ft.
$435,000Active4 beds 3 baths2,968 sq. ft.228 Starboard Drive, Kimberling City, MO 65686
MLS# 60310324Listed by: WHITE MAGNOLIA REAL ESTATE LLC - New
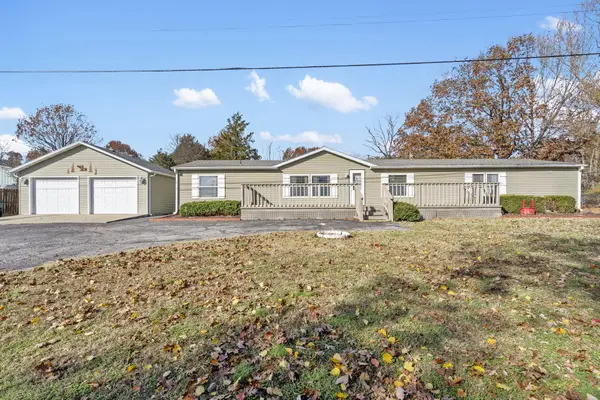 $230,000Active4 beds 2 baths2,332 sq. ft.
$230,000Active4 beds 2 baths2,332 sq. ft.1073 Stone Road, Kimberling City, MO 65686
MLS# 60310250Listed by: KELLER WILLIAMS - New
 $650,000Active51.1 Acres
$650,000Active51.1 AcresTract 1 State Highway 13, Kimberling City, MO 65686
MLS# 60309839Listed by: MIDWEST LAND GROUP - New
 $159,900Active2 beds 2 baths1,040 sq. ft.
$159,900Active2 beds 2 baths1,040 sq. ft.110 Kimberling Shores Lane #9, Kimberling City, MO 65686
MLS# 60309872Listed by: KINGDOM REALTY 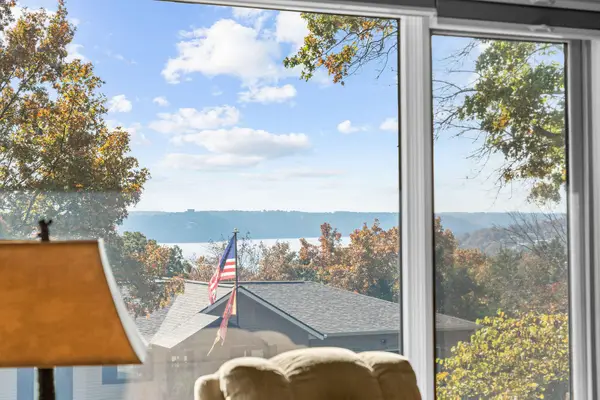 $387,900Active3 beds 3 baths2,518 sq. ft.
$387,900Active3 beds 3 baths2,518 sq. ft.4 Elm Drive, Kimberling City, MO 65686
MLS# 60309506Listed by: REECENICHOLS - BRANSON $279,000Active2 beds 2 baths911 sq. ft.
$279,000Active2 beds 2 baths911 sq. ft.361 Anchor Point Lane #301, Kimberling City, MO 65686
MLS# 60307034Listed by: REECENICHOLS - BRANSON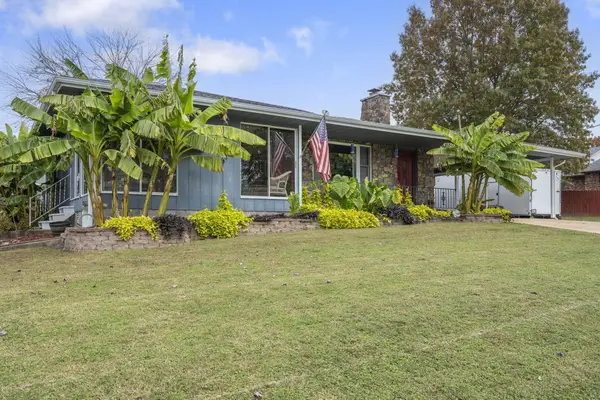 $274,900Active3 beds 2 baths1,632 sq. ft.
$274,900Active3 beds 2 baths1,632 sq. ft.7 Cove Street, Kimberling City, MO 65686
MLS# 60309312Listed by: REECENICHOLS -KIMBERLING CITY
