21 Hilltop Drive, Kimberling City, MO 65686
Local realty services provided by:Better Homes and Gardens Real Estate Southwest Group
Listed by:scott haymes
Office:murney associates - primrose
MLS#:60304301
Source:MO_GSBOR
21 Hilltop Drive,Kimberling City, MO 65686
$269,900
- 5 Beds
- 2 Baths
- 2,109 sq. ft.
- Single family
- Pending
Price summary
- Price:$269,900
- Price per sq. ft.:$127.98
About this home
LAKE VIEW, LAKE VIEW. Yes this wonderful FIVE BEDROOM hilltop property boasts a lake view you'll cherish day in and day out. Located in one of the most sought after subdivisions in Kimberling City, you're not far from everything the lake has to offer. And the owners took great pride in updating the house for the new buyers to enjoy. Including flooring and new exterior doors leading onto the deck among numerous other things in the recent years. (Cabinets now painted, carpet now installed downstairs, and they're finishing out basement right now. This home whisks you away to the land of summer, even in the winter. And with four bedrooms and a basement there is ample room to roam and enjoy your privacy. Plus you'll love the surroundings. You're not far from Branson and its many attractions, restaurants, golf courses and shopping. This is your opportunity to own a piece of the American Dream on one of the top Lake destinations in the United States. Come enjoy!
Contact an agent
Home facts
- Year built:1972
- Listing ID #:60304301
- Added:47 day(s) ago
- Updated:October 28, 2025 at 03:08 PM
Rooms and interior
- Bedrooms:5
- Total bathrooms:2
- Full bathrooms:2
- Living area:2,109 sq. ft.
Heating and cooling
- Cooling:Attic Fan, Ceiling Fan(s), Central Air, Heat Pump
- Heating:Central, Fireplace(s), Forced Air, Heat Pump
Structure and exterior
- Year built:1972
- Building area:2,109 sq. ft.
- Lot area:0.34 Acres
Schools
- High school:Reeds Spring
- Middle school:Reeds Spring
- Elementary school:Reeds Spring
Finances and disclosures
- Price:$269,900
- Price per sq. ft.:$127.98
- Tax amount:$715 (2024)
New listings near 21 Hilltop Drive
- New
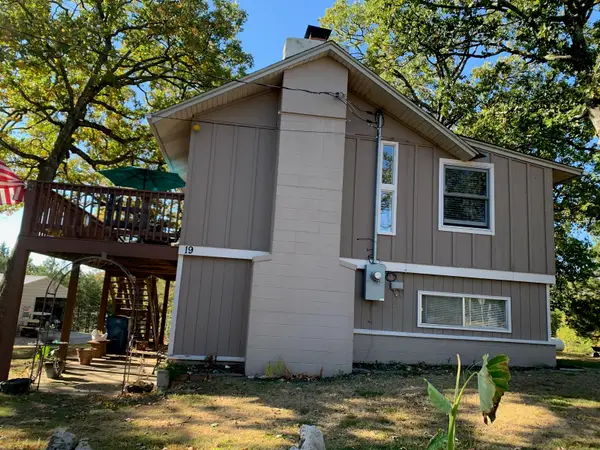 $339,000Active3 beds 2 baths1,633 sq. ft.
$339,000Active3 beds 2 baths1,633 sq. ft.19 Golden Drive - .74 Acres, Kimberling City, MO 65686
MLS# 60308537Listed by: SOUTHERN MISSOURI REAL ESTATE, LLC - New
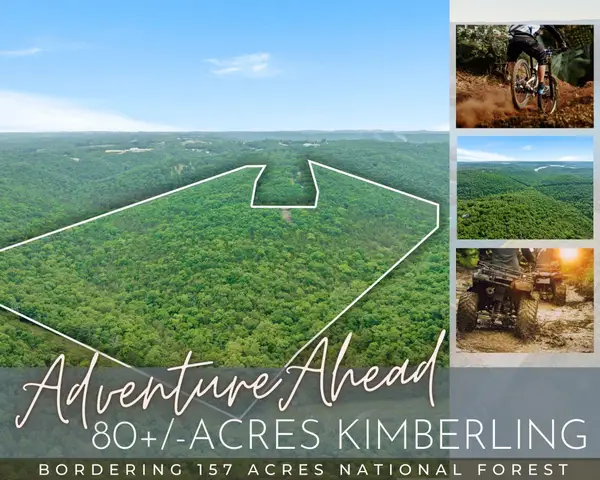 $450,000Active82.13 Acres
$450,000Active82.13 AcresTbd Northwoods Drive, Kimberling City, MO 65686
MLS# 60308421Listed by: KELLER WILLIAMS TRI-LAKES - New
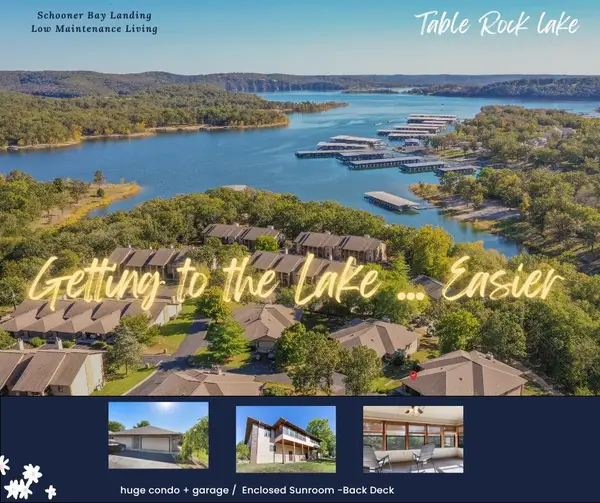 $264,900Active2 beds 2 baths1,540 sq. ft.
$264,900Active2 beds 2 baths1,540 sq. ft.64 Spinnaker Lane, Kimberling City, MO 65686
MLS# 60308419Listed by: KELLER WILLIAMS TRI-LAKES - New
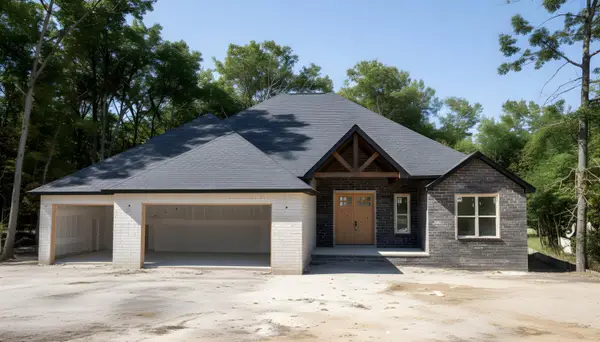 $725,000Active4 beds 3 baths3,000 sq. ft.
$725,000Active4 beds 3 baths3,000 sq. ft.574 Edgewater Estate, Kimberling City, MO 65686
MLS# 60308322Listed by: ALPHA REALTY MO, LLC - New
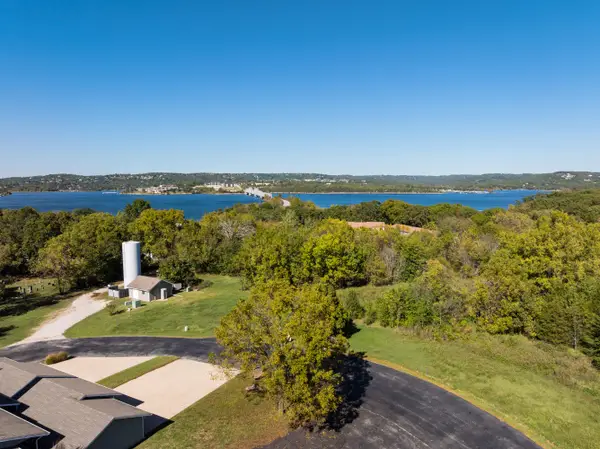 $155,000Active2 beds 2 baths1,040 sq. ft.
$155,000Active2 beds 2 baths1,040 sq. ft.110 Kimberling #3, Kimberling City, MO 65686
MLS# 60308138Listed by: VALIANT GROUP REAL ESTATE - New
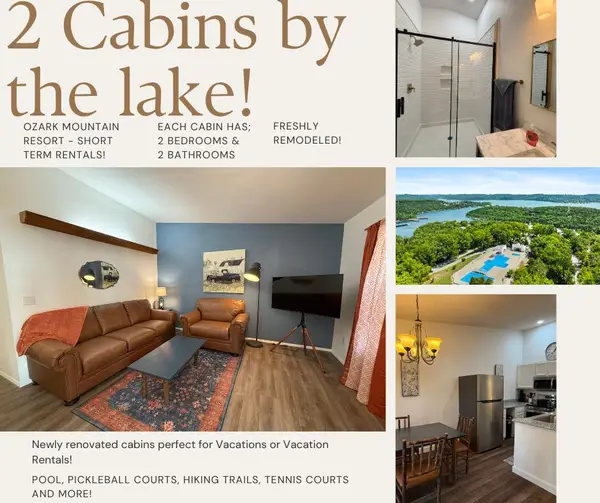 $390,000Active4 beds 4 baths1,452 sq. ft.
$390,000Active4 beds 4 baths1,452 sq. ft.393 & 395 Ozark Mountain Resort Drive #55 & 59, Kimberling City, MO 65686
MLS# 60308107Listed by: EXP REALTY, LLC. 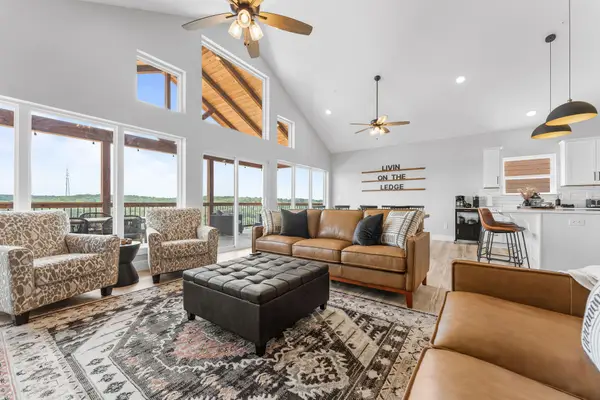 $849,000Active5 beds 6 baths2,450 sq. ft.
$849,000Active5 beds 6 baths2,450 sq. ft.000 Settlers Cove, Kimberling City, MO 65686
MLS# 60307777Listed by: ALPHA REALTY MO, LLC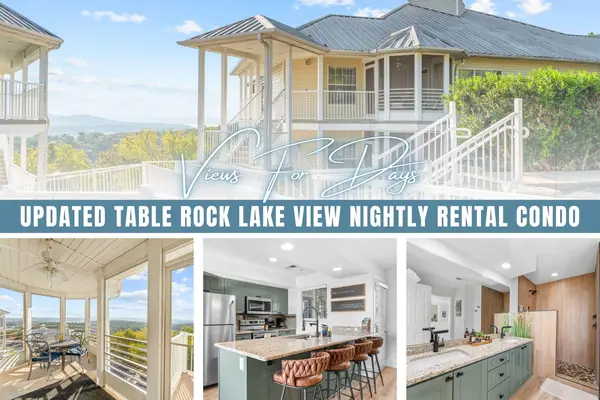 $325,000Active2 beds 2 baths1,188 sq. ft.
$325,000Active2 beds 2 baths1,188 sq. ft.605 Ozark Mountain Resort Drive #106, Kimberling City, MO 65686
MLS# 60307552Listed by: CURRIER & COMPANY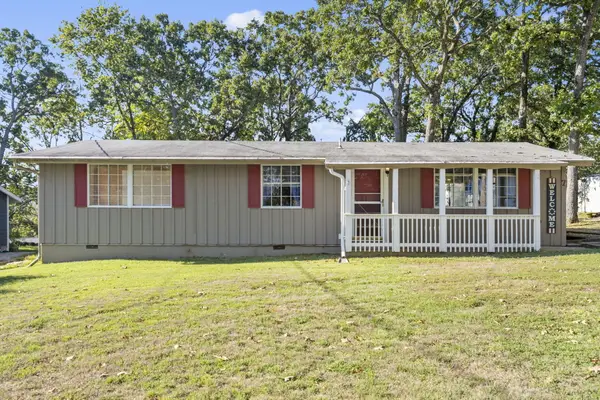 $172,000Pending3 beds 1 baths1,200 sq. ft.
$172,000Pending3 beds 1 baths1,200 sq. ft.7 Golden Drive, Kimberling City, MO 65686
MLS# 60307363Listed by: REECENICHOLS -KIMBERLING CITY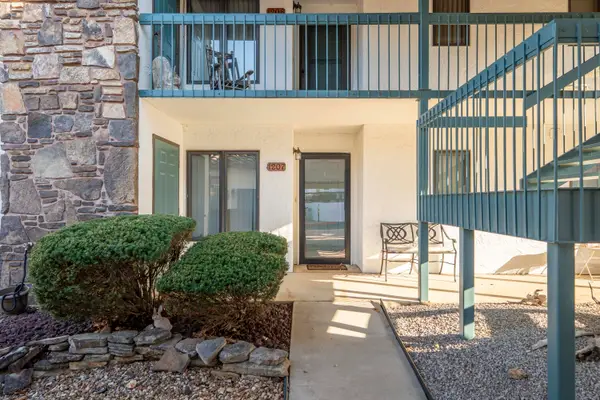 $389,900Active2 beds 2 baths1,314 sq. ft.
$389,900Active2 beds 2 baths1,314 sq. ft.1207 Paradise Landing Road, Kimberling City, MO 65686
MLS# 60307168Listed by: ASSIST 2 SELL
