29 Trail Ridge Drive, Kimberling City, MO 65686
Local realty services provided by:Better Homes and Gardens Real Estate Southwest Group
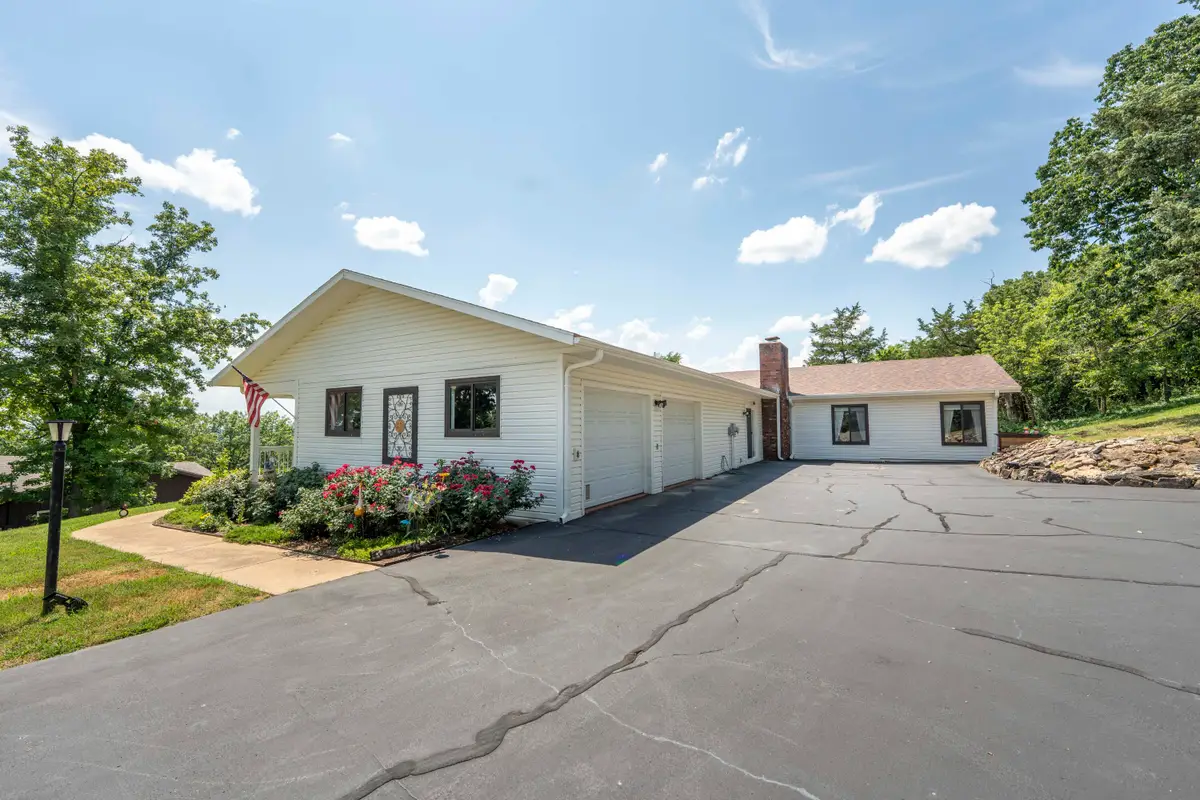
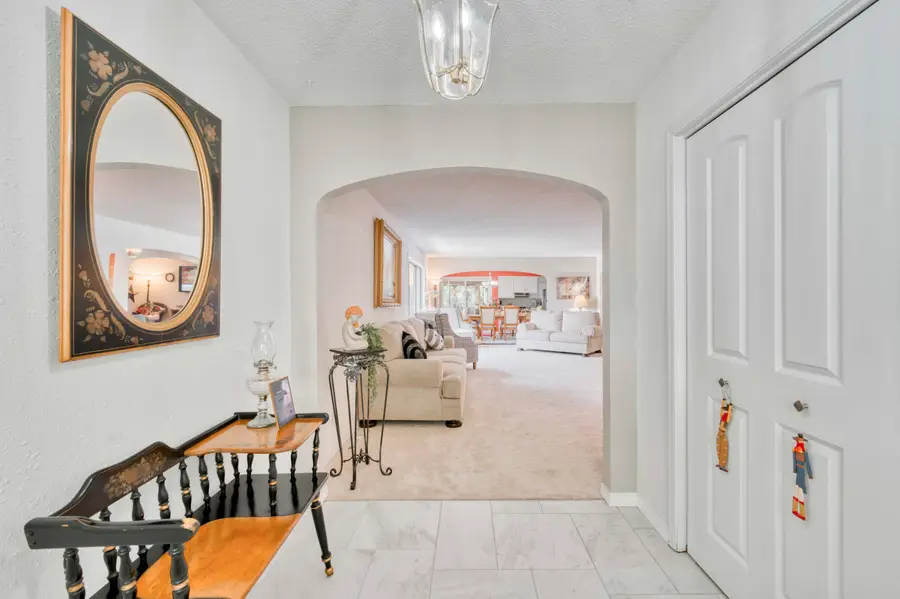
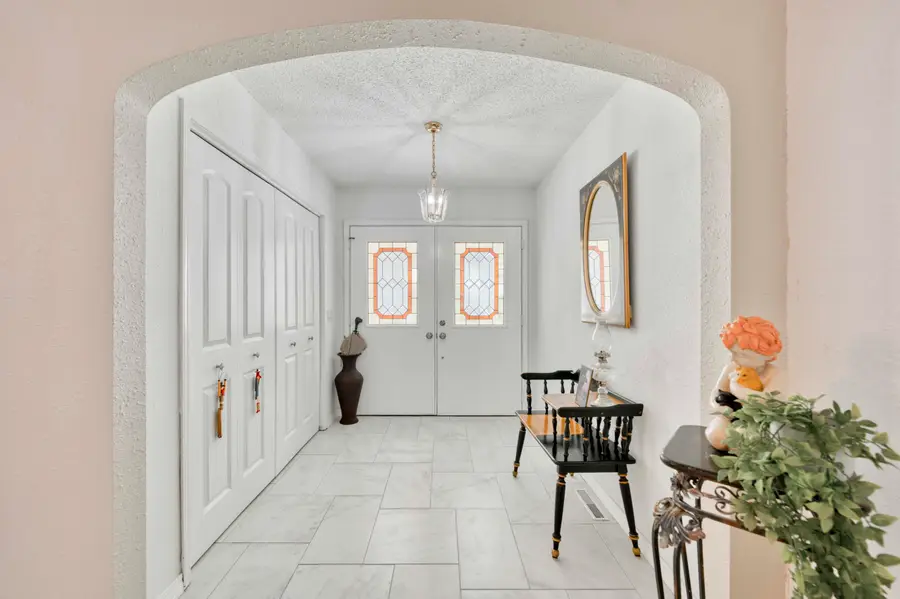
Listed by:team serrano
Office:assist 2 sell
MLS#:60298192
Source:MO_GSBOR
29 Trail Ridge Drive,Kimberling City, MO 65686
$419,900
- 3 Beds
- 3 Baths
- 2,533 sq. ft.
- Single family
- Active
Price summary
- Price:$419,900
- Price per sq. ft.:$148.11
About this home
Very Motivated!! Welcome to 29 Trail Ridge Drive - One of Kimberling Hills' Premier Homes!This beautifully updated home is a true gem, showcasing exceptional craftsmanship and undeniable pride of ownership throughout.Step inside to find a spacious living room filled with an abundance of natural light. The adjoining family room features a cozy wood-burning fireplace and a stylish bar area--perfect for entertaining or relaxing evenings at home. The large formal dining room flows seamlessly into the fully remodeled kitchen, which boasts custom cabinetry, granite countertops, and an upgraded stainless steel appliance package.The primary suite offers generous closet space and a versatile adjoining room ideal for a private retreat, reading nook, or home office. With a total of three bedrooms (including one non-conforming), 2.5 bathrooms, and an oversized laundry room complete with ample cabinetry and a utility sink, this home blends comfort and function effortlessly.The true showstopper is the enormous screened-in outdoor living space offering seasonal lake views--an entertainer's dream and a serene escape all in one.Recent improvements include:A 2-year-old roofNewer flooringFresh interior paintLow-maintenance stone and vinyl sidingNestled on just under one acre, the property offers a private, park-like setting with mature landscaping, a long private driveway, and an attached 2-car garage. Whether you're entertaining guests or enjoying peaceful lake life, this home has it all.Priced to sell--schedule your private showing today!
Contact an agent
Home facts
- Year built:1970
- Listing Id #:60298192
- Added:48 day(s) ago
- Updated:August 15, 2025 at 02:44 PM
Rooms and interior
- Bedrooms:3
- Total bathrooms:3
- Full bathrooms:2
- Half bathrooms:1
- Living area:2,533 sq. ft.
Heating and cooling
- Cooling:Central Air
- Heating:Forced Air
Structure and exterior
- Year built:1970
- Building area:2,533 sq. ft.
- Lot area:0.8 Acres
Schools
- High school:Reeds Spring
- Middle school:Reeds Spring
- Elementary school:Reeds Spring
Finances and disclosures
- Price:$419,900
- Price per sq. ft.:$148.11
- Tax amount:$1,015 (2024)
New listings near 29 Trail Ridge Drive
- New
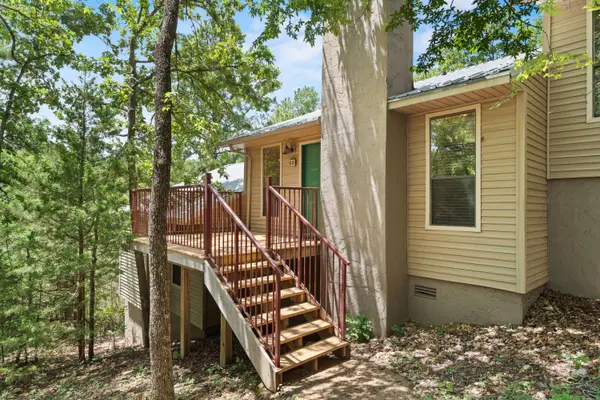 $106,645Active2 beds 2 baths683 sq. ft.
$106,645Active2 beds 2 baths683 sq. ft.48 Rasso Way #66, Kimberling City, MO 65686
MLS# 60302282Listed by: CURRIER & COMPANY - New
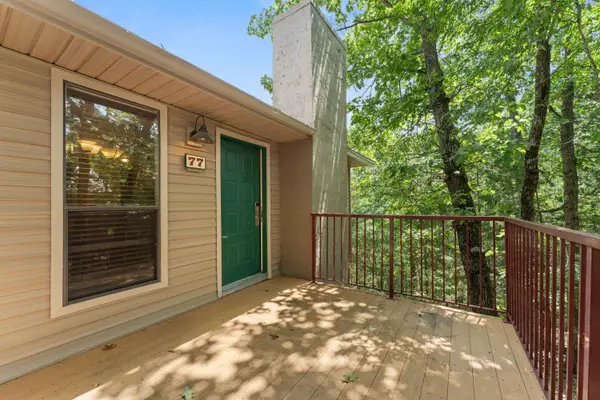 $116,550Active2 beds 2 baths683 sq. ft.
$116,550Active2 beds 2 baths683 sq. ft.86 Rasso Way #77, Kimberling City, MO 65686
MLS# 60302283Listed by: CURRIER & COMPANY - New
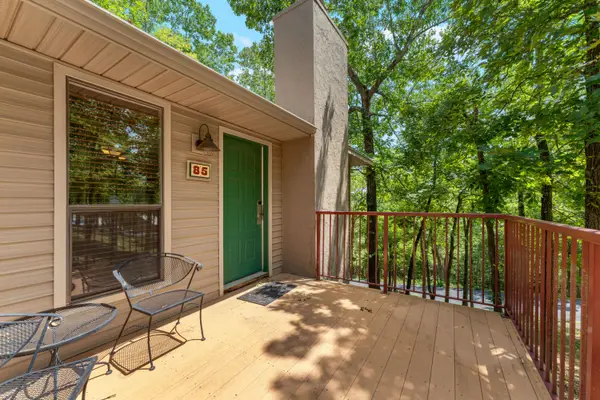 $125,291Active2 beds 2 baths683 sq. ft.
$125,291Active2 beds 2 baths683 sq. ft.501 Ozark Mountain Resort Drive #85, Kimberling City, MO 65686
MLS# 60302285Listed by: CURRIER & COMPANY - New
 $113,636Active2 beds 2 baths683 sq. ft.
$113,636Active2 beds 2 baths683 sq. ft.190 Rasso Way #102, Kimberling City, MO 65686
MLS# 60302286Listed by: CURRIER & COMPANY - New
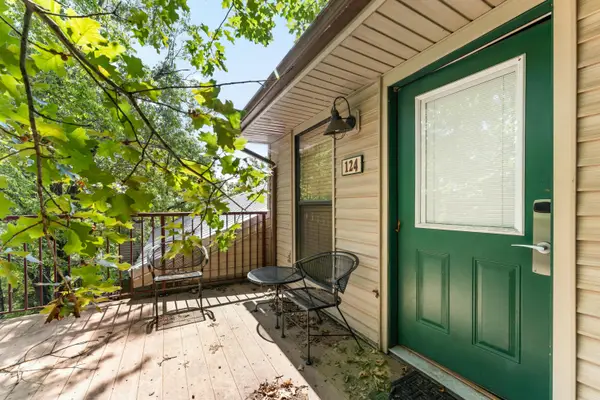 $129,955Active2 beds 2 baths683 sq. ft.
$129,955Active2 beds 2 baths683 sq. ft.110 Mocking Jay Lane #124, Kimberling City, MO 65686
MLS# 60302287Listed by: CURRIER & COMPANY - New
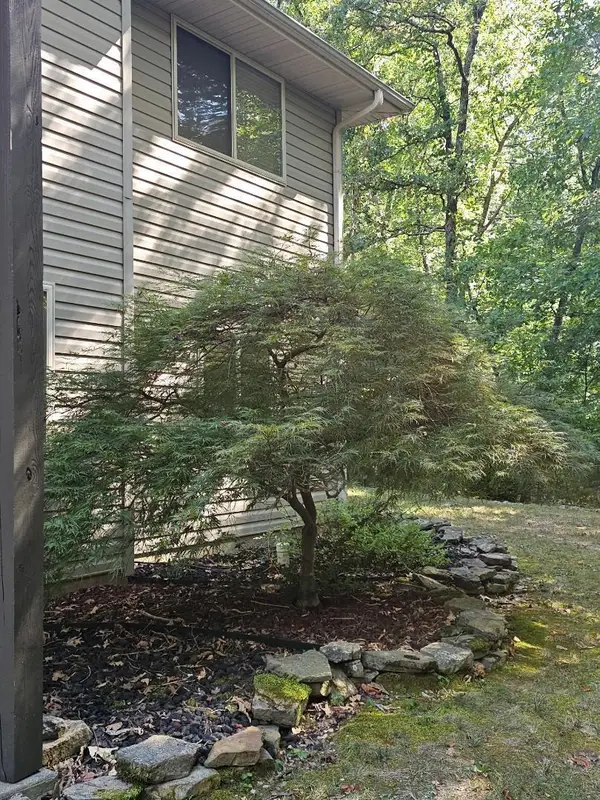 $360,000Active3 beds 3 baths2,184 sq. ft.
$360,000Active3 beds 3 baths2,184 sq. ft.362 Canyon Forest Circle, Kimberling City, MO 65686
MLS# 60302250Listed by: TABLE ROCK'S BEST, REALTORS - New
 $295,000Active4 beds 3 baths2,639 sq. ft.
$295,000Active4 beds 3 baths2,639 sq. ft.235 Navajo Trail, Kimberling City, MO 65686
MLS# 60302199Listed by: WESTGATE REALTY-SPRINGFIELD/SEYMOUR - New
 $1,299,000Active10 beds 9 baths4,908 sq. ft.
$1,299,000Active10 beds 9 baths4,908 sq. ft.147 Frontier Way, Kimberling City, MO 65686
MLS# 60302164Listed by: EXP REALTY, LLC. - New
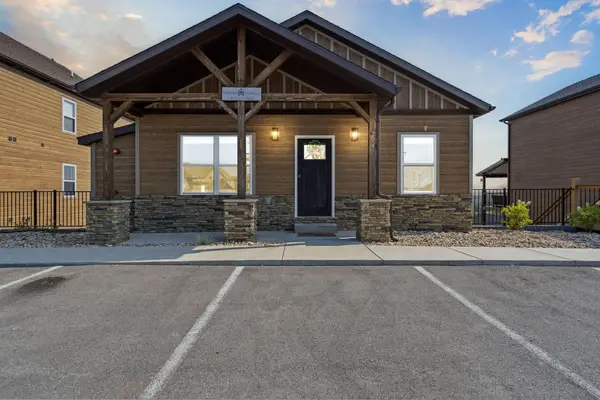 $899,000Active5 beds 7 baths2,464 sq. ft.
$899,000Active5 beds 7 baths2,464 sq. ft.294 Settlers Cv, Kimberling City, MO 65686
MLS# 60302080Listed by: REECENICHOLS - BRANSON - New
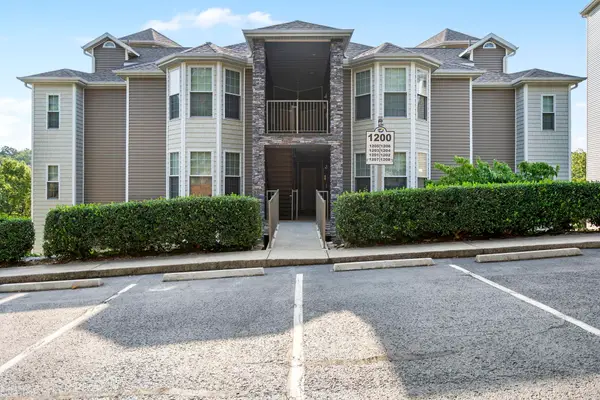 $295,000Active2 beds 2 baths1,254 sq. ft.
$295,000Active2 beds 2 baths1,254 sq. ft.1202 Rocky Shore Terrace, Kimberling City, MO 65686
MLS# 60301620Listed by: EXP REALTY, LLC.

