311 Skipper Drive, Kimberling City, MO 65686
Local realty services provided by:Better Homes and Gardens Real Estate Southwest Group
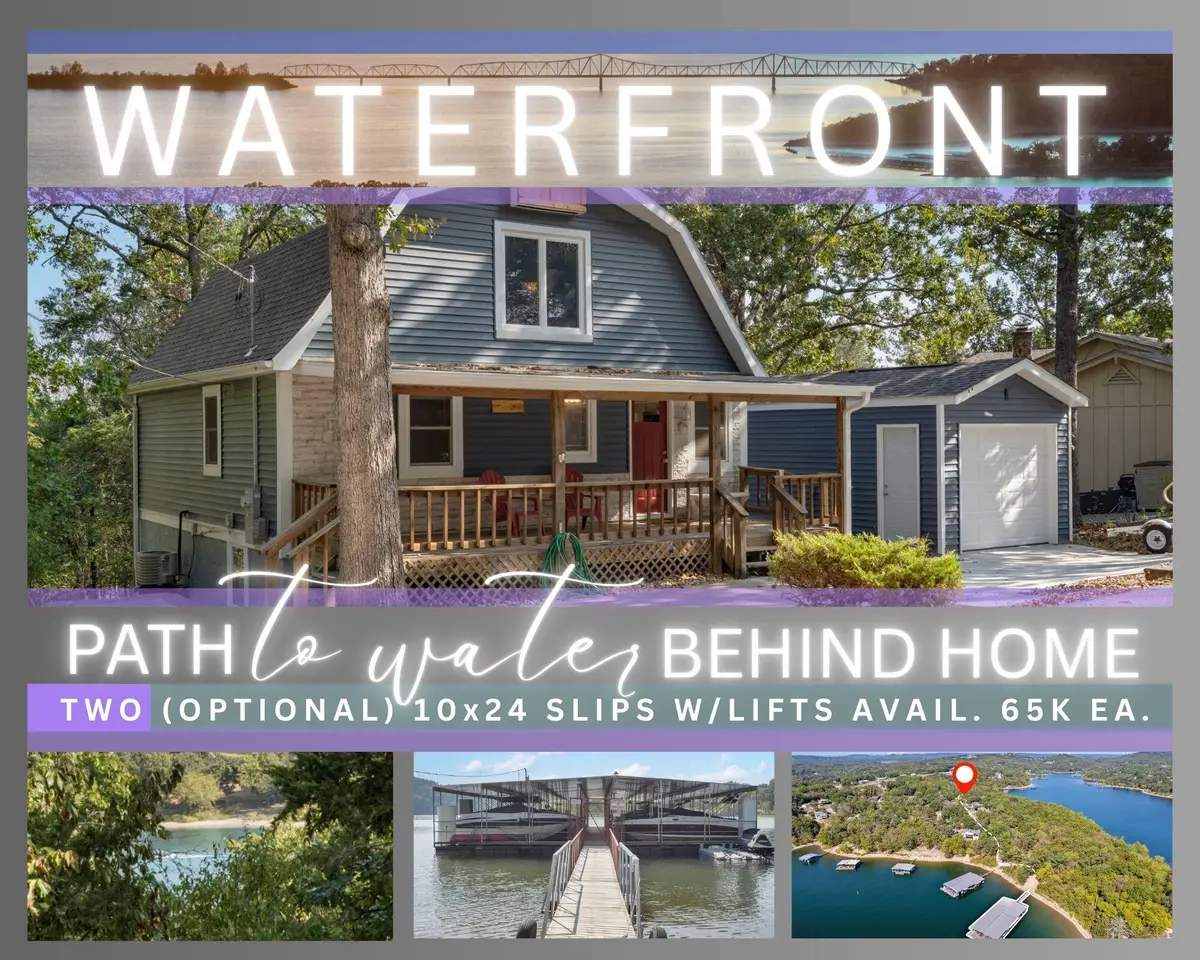
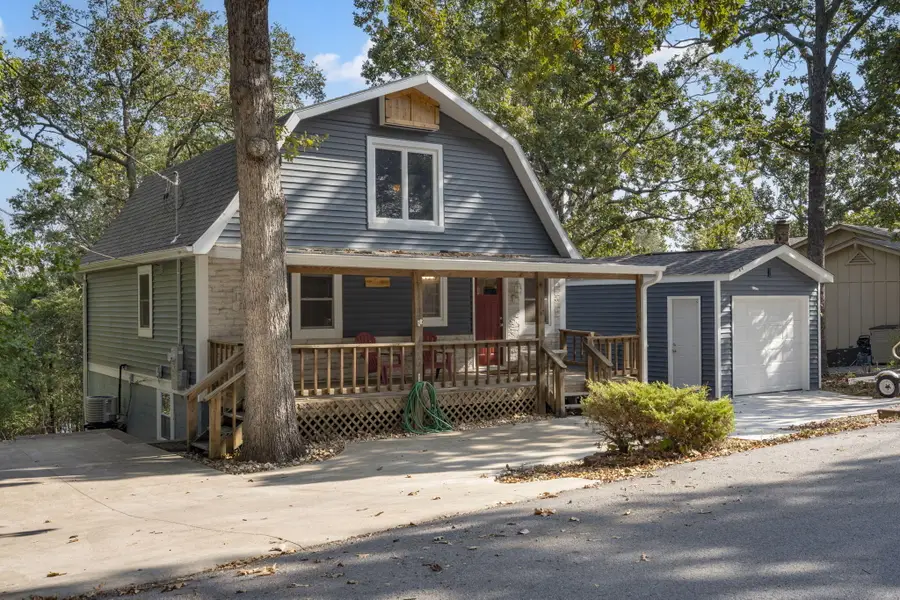
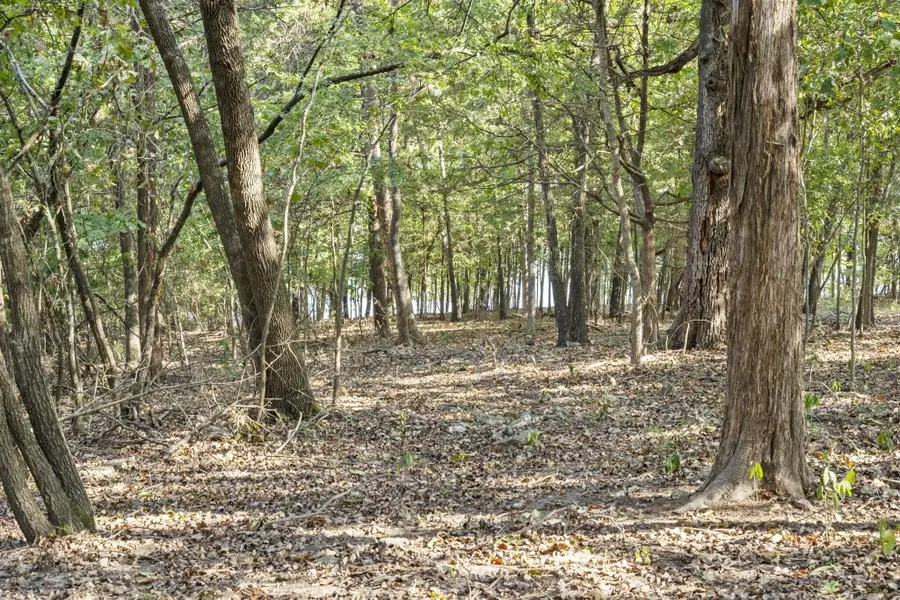
Listed by:ann ferguson
Office:keller williams tri-lakes
MLS#:60278981
Source:MO_GSBOR
311 Skipper Drive,Kimberling City, MO 65686
$429,900
- 4 Beds
- 3 Baths
- 1,600 sq. ft.
- Single family
- Active
Price summary
- Price:$429,900
- Price per sq. ft.:$268.69
- Monthly HOA dues:$38
About this home
It's sequel time at Kimberling Airways subdivision-turn key syle!!! ''Sorry Goose, But It's Time To Buzz The Tower.'' Are you ready for a fly-by of Table Rock Lake's most sought after nautical & aeronautical subdivisions? There's a reason ''location'' is Top Gun, in the rules of real estate. Situated on Skipper Drive a few steps from Table Rock Lake & the availability of two 10x24 boat slips with lift (add.70k ea. BOAT SLIP PURCHASE OPTIONAL), this joyfully & skillfully HGTV updated & completely furnished home is perched perfectly for the ultimate lake fun & convenience to everything #tablerocklake has to offer. Like coming home to a vacation, you will long for the sound of the waves crashing on the shoreline after a long day at work, the sounds of a fishing tournament taking off for the days catch, laughter bouncing off the water, the fresh smell of the lake ...it's magical. Love the outdoors? You will adore the expansive lake view deck & patio space! Want to bring the outdoors in? From the deck & covered front patio enter to an open concept floor plan w/just the right amount of room to enjoy some r&r but not too much space to slave away cleaning all day, enjoy the floor to ceiling windows & nostalgic wood beamed ceilings w/lake views from most rooms including the living room, kitchen & dining, all appliances stay, entertaining will be a breeze with ample countertop & cabinet space, including a kitchen bar. This property can easily and comfortably accommodate all of your guests and then some with four large bedrooms, three bathrooms, an XL lower level living space with enough room for a sleeper sofa & massive laundry area. Bonus: theres a detached garage big enough for all the lake toys & walk to the offering of two 10x24 boat slips (add 70k each) less than a city block from your home. In Kimberling Airways, ''Remember... No Points For Second Place.'' Seller have active path permit (new owner still have to apply) but there is a path that is Corp approved.
Contact an agent
Home facts
- Year built:1974
- Listing Id #:60278981
- Added:318 day(s) ago
- Updated:August 15, 2025 at 02:44 PM
Rooms and interior
- Bedrooms:4
- Total bathrooms:3
- Full bathrooms:3
- Living area:1,600 sq. ft.
Heating and cooling
- Cooling:Central Air
- Heating:Central
Structure and exterior
- Year built:1974
- Building area:1,600 sq. ft.
- Lot area:0.25 Acres
Schools
- High school:Reeds Spring
- Middle school:Reeds Spring
- Elementary school:Reeds Spring
Utilities
- Sewer:Septic Tank
Finances and disclosures
- Price:$429,900
- Price per sq. ft.:$268.69
- Tax amount:$618 (2023)
New listings near 311 Skipper Drive
- New
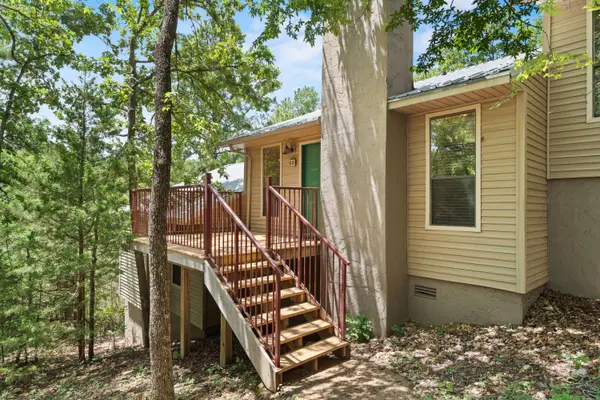 $106,645Active2 beds 2 baths683 sq. ft.
$106,645Active2 beds 2 baths683 sq. ft.48 Rasso Way #66, Kimberling City, MO 65686
MLS# 60302282Listed by: CURRIER & COMPANY - New
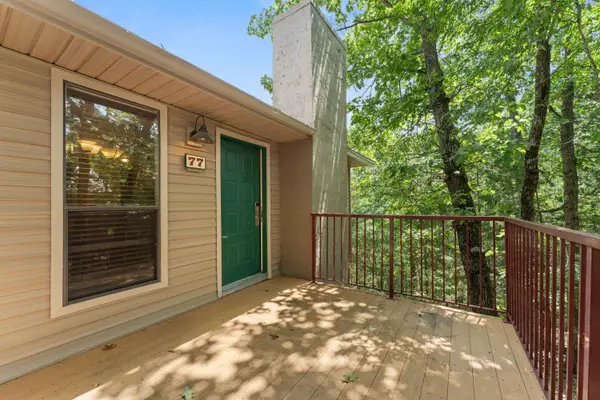 $116,550Active2 beds 2 baths683 sq. ft.
$116,550Active2 beds 2 baths683 sq. ft.86 Rasso Way #77, Kimberling City, MO 65686
MLS# 60302283Listed by: CURRIER & COMPANY - New
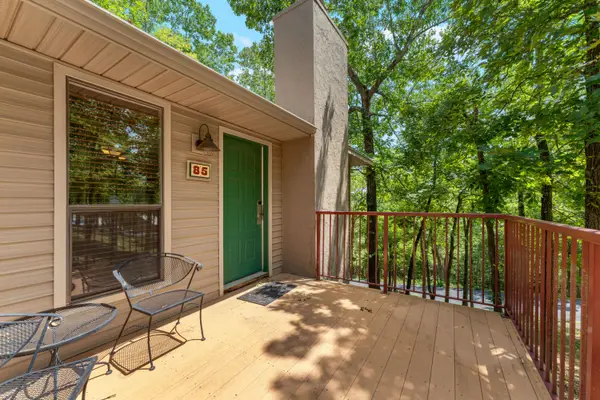 $125,291Active2 beds 2 baths683 sq. ft.
$125,291Active2 beds 2 baths683 sq. ft.501 Ozark Mountain Resort Drive #85, Kimberling City, MO 65686
MLS# 60302285Listed by: CURRIER & COMPANY - New
 $113,636Active2 beds 2 baths683 sq. ft.
$113,636Active2 beds 2 baths683 sq. ft.190 Rasso Way #102, Kimberling City, MO 65686
MLS# 60302286Listed by: CURRIER & COMPANY - New
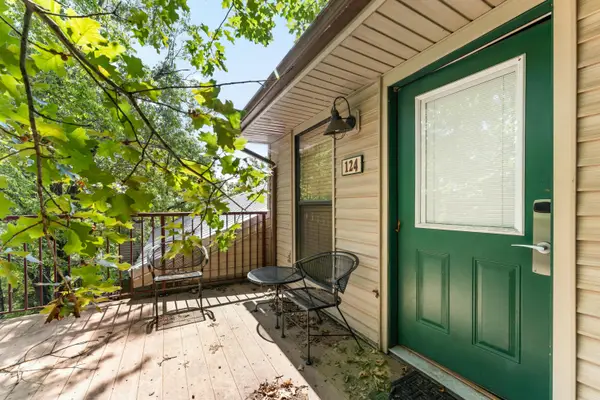 $129,955Active2 beds 2 baths683 sq. ft.
$129,955Active2 beds 2 baths683 sq. ft.110 Mocking Jay Lane #124, Kimberling City, MO 65686
MLS# 60302287Listed by: CURRIER & COMPANY - New
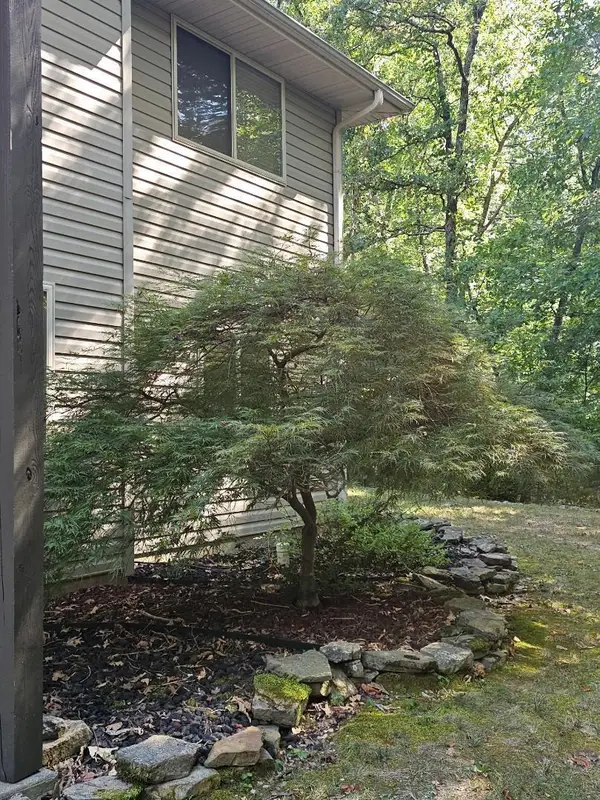 $360,000Active3 beds 3 baths2,184 sq. ft.
$360,000Active3 beds 3 baths2,184 sq. ft.362 Canyon Forest Circle, Kimberling City, MO 65686
MLS# 60302250Listed by: TABLE ROCK'S BEST, REALTORS - New
 $295,000Active4 beds 3 baths2,639 sq. ft.
$295,000Active4 beds 3 baths2,639 sq. ft.235 Navajo Trail, Kimberling City, MO 65686
MLS# 60302199Listed by: WESTGATE REALTY-SPRINGFIELD/SEYMOUR - New
 $1,299,000Active10 beds 9 baths4,908 sq. ft.
$1,299,000Active10 beds 9 baths4,908 sq. ft.147 Frontier Way, Kimberling City, MO 65686
MLS# 60302164Listed by: EXP REALTY, LLC. - New
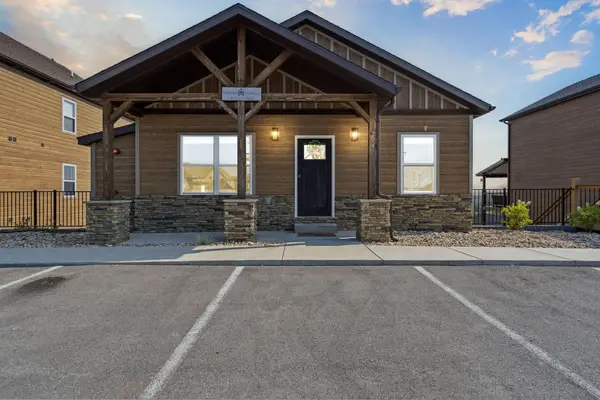 $899,000Active5 beds 7 baths2,464 sq. ft.
$899,000Active5 beds 7 baths2,464 sq. ft.294 Settlers Cv, Kimberling City, MO 65686
MLS# 60302080Listed by: REECENICHOLS - BRANSON - New
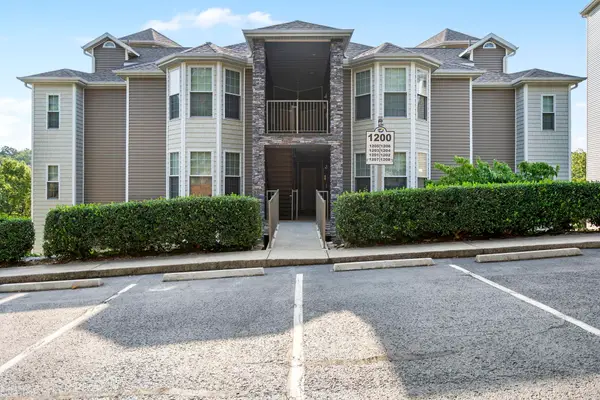 $295,000Active2 beds 2 baths1,254 sq. ft.
$295,000Active2 beds 2 baths1,254 sq. ft.1202 Rocky Shore Terrace, Kimberling City, MO 65686
MLS# 60301620Listed by: EXP REALTY, LLC.

