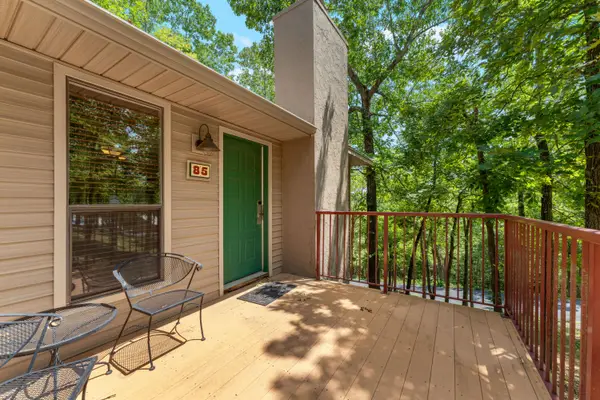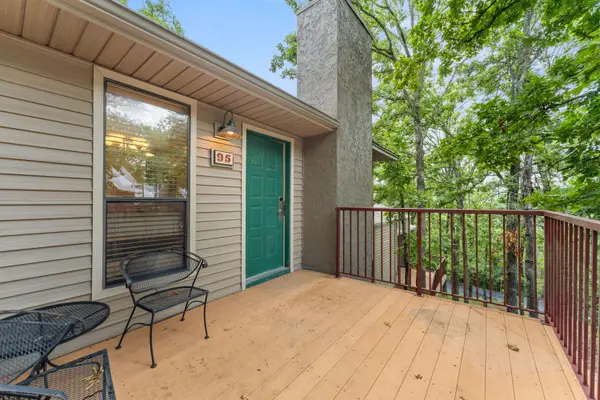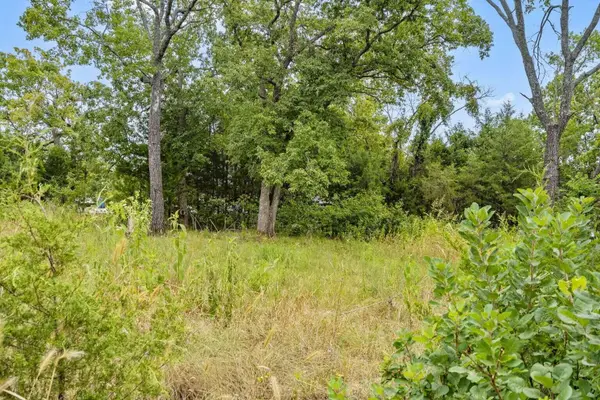3892 Joe Bald Road, Kimberling City, MO 65686
Local realty services provided by:Better Homes and Gardens Real Estate Southwest Group
Listed by:ann ferguson
Office:keller williams tri-lakes
MLS#:60305497
Source:MO_GSBOR
3892 Joe Bald Road,Kimberling City, MO 65686
$265,000
- 3 Beds
- 2 Baths
- 2,082 sq. ft.
- Single family
- Pending
Price summary
- Price:$265,000
- Price per sq. ft.:$127.28
- Monthly HOA dues:$58.33
About this home
Welcome to Joe Bald Road -- Where Privacy Meets Lake LifeDiscover your own slice of paradise at this one-of-a-kind lake retreat perched above the stunning confluence of the White and James Rivers, flowing into the sparkling waters of Table Rock Lake. Tucked away on almost half an acre of tranquil hillside, this charming home offers both seclusion and convenience--just 10 minutes from downtown Kimberling City.As you wind your way up the gentle hillside, prepare to be captivated. Perched in a peaceful setting, this home blends privacy with modern sophistication. From the moment you arrive, you'll be greeted by panoramic lake vistas and breathtaking sunsets that stretch for miles.Inside, soaring vaulted ceilings and an open-concept floor plan create an airy, welcoming space. Oversized windows flood the home with natural light, beautifully blurring the lines between indoor and outdoor living. Enjoy newer luxury vinyl plank flooring, natural stone accents, and a cozy wood pellet fireplace that anchors the main living area with warmth and charm.The Heart of the Home:The open kitchen offers generous cabinetry, a breakfast bar perfect for casual meals or morning coffee, a tile backsplash, and sweeping lake views--making it as functional as it is beautiful.Main Level Features:Spacious main bedroomHalf bath off the kitchenInviting sunroomOpen stairwell to lower levelLower Level Living:Second spacious living area with wood-burning stone fireplaceTwo additional guest bedroomsFull bathroomWalk-out access to a one-car garage & one-car carportBonus Features:Tons of parkingOptional 10x20 (Add $40k) & 10x24 (Add $65k) boat slips less than five minutes away. Enjoy the lake life without breaking the bank @ 3892 Joe Bald Road in lake loving Kimberling City #tablerocklake
Contact an agent
Home facts
- Year built:1970
- Listing ID #:60305497
- Added:2 day(s) ago
- Updated:September 26, 2025 at 07:31 AM
Rooms and interior
- Bedrooms:3
- Total bathrooms:2
- Full bathrooms:2
- Living area:2,082 sq. ft.
Heating and cooling
- Heating:Fireplace(s)
Structure and exterior
- Year built:1970
- Building area:2,082 sq. ft.
- Lot area:0.42 Acres
Schools
- High school:Reeds Spring
- Middle school:Reeds Spring
- Elementary school:Reeds Spring
Utilities
- Sewer:Septic Tank
Finances and disclosures
- Price:$265,000
- Price per sq. ft.:$127.28
- Tax amount:$838 (2024)
New listings near 3892 Joe Bald Road
 $116,550Pending2 beds 2 baths683 sq. ft.
$116,550Pending2 beds 2 baths683 sq. ft.541 Ozark Mountain Resort Drive #93, Kimberling City, MO 65686
MLS# 60302500Listed by: CURRIER & COMPANY $116,550Pending2 beds 2 baths683 sq. ft.
$116,550Pending2 beds 2 baths683 sq. ft.541 Ozark Mountain Resort Drive #95, Kimberling City, MO 65686
MLS# 60305691Listed by: CURRIER & COMPANY $15,000Pending0.25 Acres
$15,000Pending0.25 AcresLot 116 Navajo Trail, Kimberling City, MO 65686
MLS# 60305664Listed by: KELLER WILLIAMS TRI-LAKES- New
 $79,800Active0.86 Acres
$79,800Active0.86 AcresLot 12 White Fish Bay, Kimberling City, MO 65686
MLS# 60305201Listed by: FOGGY RIVER REALTY LLC - New
 $340,000Active2 beds 2 baths940 sq. ft.
$340,000Active2 beds 2 baths940 sq. ft.516 Anchors Point Lane, Kimberling City, MO 65686
MLS# 60305300Listed by: KELLER WILLIAMS TRI-LAKES - New
 $549,900Active3 beds 3 baths2,380 sq. ft.
$549,900Active3 beds 3 baths2,380 sq. ft.1001 Paradise Landing Road, Kimberling City, MO 65686
MLS# 60305265Listed by: KELLER WILLIAMS TRI-LAKES - New
 $330,000Active3 beds 2 baths1,469 sq. ft.
$330,000Active3 beds 2 baths1,469 sq. ft.19 Trail Ridge Drive, Kimberling City, MO 65686
MLS# 60305262Listed by: LAKE EXPO REAL ESTATE - New
 $2,350,000Active20 beds 12 baths9,001 sq. ft.
$2,350,000Active20 beds 12 baths9,001 sq. ft.220 Bittersweet Circle, Kimberling City, MO 65686
MLS# 60305214Listed by: KELLER WILLIAMS TRI-LAKES - New
 $134,900Active1.27 Acres
$134,900Active1.27 AcresLot 11 White Fish Bay, Kimberling City, MO 65686
MLS# 60305200Listed by: FOGGY RIVER REALTY LLC
