45 James View Road, Kimberling City, MO 65686
Local realty services provided by:Better Homes and Gardens Real Estate Southwest Group
Listed by: thayne robertson, greg macdonald
Office: heritage realty and development
MLS#:60296252
Source:MO_GSBOR
45 James View Road,Kimberling City, MO 65686
$299,900
- 4 Beds
- 2 Baths
- 2,464 sq. ft.
- Single family
- Pending
Price summary
- Price:$299,900
- Price per sq. ft.:$121.71
- Monthly HOA dues:$4.17
About this home
Imagine waking up each morning to the crisp Ozark air, stepping onto your brand-new back deck (2023) with a hot cup of coffee, and soaking in the spectacular views--with just a peek of Table Rock Lake shimmering in the distance. This peaceful, nature-filled lifestyle is waiting for you at 45 James View Rd.This 4-bedroom, 2-bathroom ranch-style home offers 2,496 sq. ft. of beautifully designed space, making it the perfect retreat for families, weekend adventurers, or anyone craving the charm of lake life. The entire exterior has recently been repainted, giving the home a fresh, updated look that complements the natural surroundings. Inside, new flooring throughout the upstairs makes every step feel clean and inviting. The wood-burning fireplace sets the perfect mood for crisp autumn evenings and cozy winter nights.Need extra space? The full basement provides endless possibilities--whether you dream of a game room, a home gym, or a separate guest area for visiting friends and family. With a shared well and well-maintained roads, you can enjoy year-round comfort with ease.Location is everything, and this home places you right in the heart of Kimberling City's most desirable offerings. Spend your weekends boating, fishing, or enjoying the scenic beauty just minutes from Table Rock Lake. When you're ready to explore, downtown Kimberling City is only 10 minutes away, featuring charming spas, boutiques, local eateries, and even boat-up restaurants at the popular Port of Kimberling Marina.Whether you're looking for a full-time home or a vacation retreat in the sought-after Table Rock Lake area, this is the opportunity you've been waiting for. Don't just dream about lake life--make it yours today!
Contact an agent
Home facts
- Year built:1991
- Listing ID #:60296252
- Added:159 day(s) ago
- Updated:November 11, 2025 at 08:51 AM
Rooms and interior
- Bedrooms:4
- Total bathrooms:2
- Full bathrooms:2
- Living area:2,464 sq. ft.
Heating and cooling
- Cooling:Ceiling Fan(s), Heat Pump
- Heating:Fireplace(s), Heat Pump
Structure and exterior
- Year built:1991
- Building area:2,464 sq. ft.
- Lot area:0.34 Acres
Schools
- High school:Reeds Spring
- Middle school:Reeds Spring
- Elementary school:Reeds Spring
Utilities
- Sewer:Septic Tank
Finances and disclosures
- Price:$299,900
- Price per sq. ft.:$121.71
- Tax amount:$989 (2024)
New listings near 45 James View Road
- New
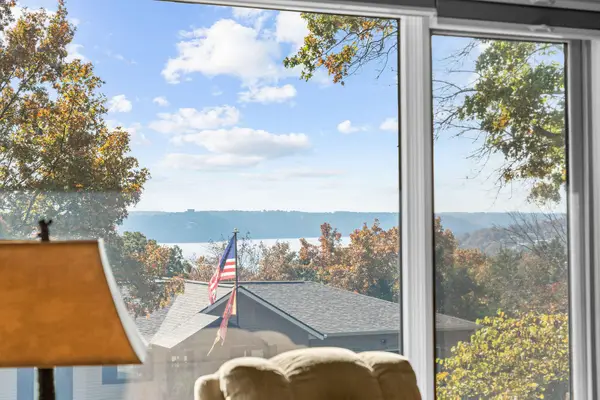 $387,900Active3 beds 3 baths2,518 sq. ft.
$387,900Active3 beds 3 baths2,518 sq. ft.4 Elm Drive, Kimberling City, MO 65686
MLS# 60309506Listed by: REECENICHOLS - BRANSON - New
 $279,000Active2 beds 2 baths911 sq. ft.
$279,000Active2 beds 2 baths911 sq. ft.361 Anchor Point Lane #301, Kimberling City, MO 65686
MLS# 60307034Listed by: REECENICHOLS - BRANSON - New
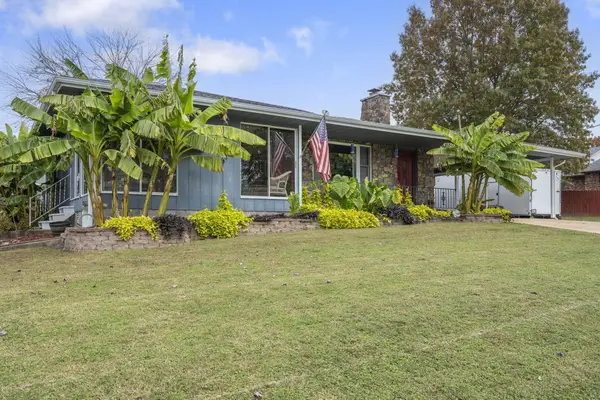 $274,900Active3 beds 2 baths1,632 sq. ft.
$274,900Active3 beds 2 baths1,632 sq. ft.7 Cove Street, Kimberling City, MO 65686
MLS# 60309312Listed by: REECENICHOLS -KIMBERLING CITY - New
 $289,000Active3 beds 3 baths1,256 sq. ft.
$289,000Active3 beds 3 baths1,256 sq. ft.100 Getaway Circle #162 1&2, Kimberling City, MO 65686
MLS# 60309247Listed by: REAL MCCOY REALTY  $159,000Pending2 beds 2 baths880 sq. ft.
$159,000Pending2 beds 2 baths880 sq. ft.80 Kimberling Crossing Drive #221, Kimberling City, MO 65686
MLS# 60309218Listed by: KELLER WILLIAMS TRI-LAKES- New
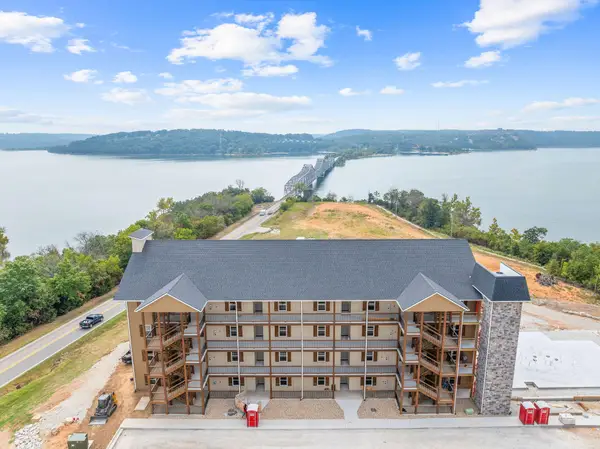 $369,900Active3 beds 3 baths1,458 sq. ft.
$369,900Active3 beds 3 baths1,458 sq. ft.74 Bridgewater Loop #2, Kimberling City, MO 65686
MLS# 60309120Listed by: CURRIER & COMPANY - New
 $365,000Active2 beds 2 baths1,300 sq. ft.
$365,000Active2 beds 2 baths1,300 sq. ft.67 Port Drive #4, Kimberling City, MO 65686
MLS# 60308934Listed by: KELLER WILLIAMS TRI-LAKES 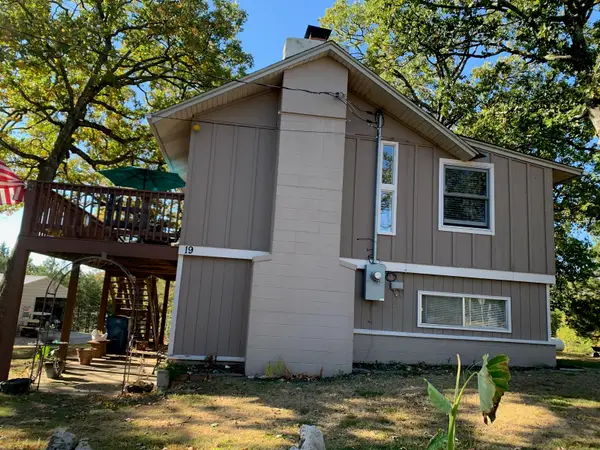 $339,000Active3 beds 2 baths1,633 sq. ft.
$339,000Active3 beds 2 baths1,633 sq. ft.19 Golden Drive - .74 Acres, Kimberling City, MO 65686
MLS# 60308537Listed by: SOUTHERN MISSOURI REAL ESTATE, LLC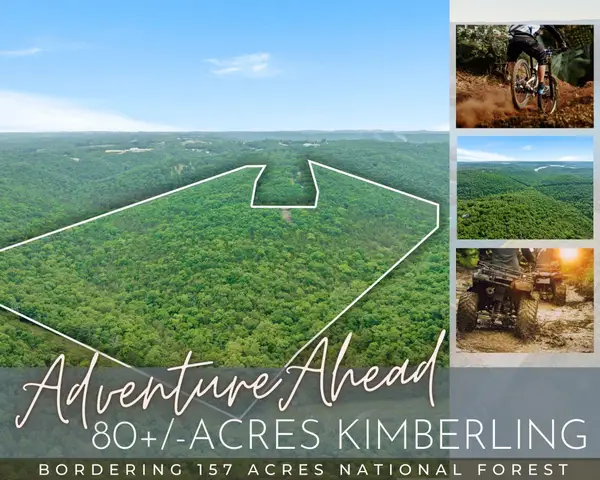 $450,000Active82.13 Acres
$450,000Active82.13 AcresTbd Northwoods Drive, Kimberling City, MO 65686
MLS# 60308421Listed by: KELLER WILLIAMS TRI-LAKES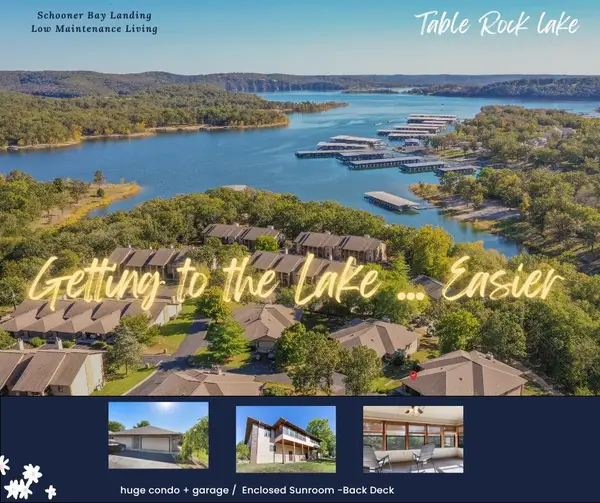 $264,900Active2 beds 2 baths1,540 sq. ft.
$264,900Active2 beds 2 baths1,540 sq. ft.64 Spinnaker Lane, Kimberling City, MO 65686
MLS# 60308419Listed by: KELLER WILLIAMS TRI-LAKES
