532 Bonanza Drive, Kimberling City, MO 65686
Local realty services provided by:Better Homes and Gardens Real Estate Southwest Group
Listed by:ann ferguson
Office:keller williams tri-lakes
MLS#:60302885
Source:MO_GSBOR
532 Bonanza Drive,Kimberling City, MO 65686
$420,000
- 4 Beds
- 3 Baths
- 2,500 sq. ft.
- Single family
- Active
Price summary
- Price:$420,000
- Price per sq. ft.:$168
- Monthly HOA dues:$39.58
About this home
Dive In & Fly High -- Your Lake View Aviator's Paradise Awaits!Ready to taxi down to the ultimate Table Rock Lake escape? This one-of-a-kind roundhouse & lake view love at 532 Bonanza blends nautical charm w/ an aviator's dream location right behind Kimberling Airways. Step outside & you're just crossing the street to shore--perfect for spontaneous lake days or sunset sails! BONUS! 10x24 3rd Party Slip Also Avail at end of subdivision (3min+/-) Add $. Home Highlights:Light, bright, & breezy open concept w/ floor-to-ceiling windows in living to catch every stunning lake sunrise.Unique roundhouse design w/ oversized bedrooms flooded w/ natural light--space to relax or entertain.Home chef's dream kitchen w/ easy layout & storage, stainless appliances, bright & sunny herb window, both dine in & formal dining--& yes, those lake views make dinner prep a breeze!Main level (walk up) also includes spacious master w/ ensuite, dual sinks, custom walk in tiled shower, along w/ second oversized guest bedroom, second updated full bath, spacious laundry, & expansive lake view deck system.Lower level (walk in) boasts a giant third bedroom (or bonus living/billiard room), full bath, & fourth spacious bedroom with walkout to covered parking & sprawling yard partially fenced--perfect for fur babies, kiddos, ball games or just kicking back.Shop & Play:Huge 20x50 detached garage/workshop w/ room for all your lake toys, tinkering projects, and vehicles. By land min to Kimberling City w/ local spas/boutiques/eateries, hardware store, Harter House grocery &more, also approx 15 min to Reeds Spring School & Walmart. Also approx 30 min to Branson! Whether you're a sky chaser, a lake lover, or both--this one delivers the full package. ''There's no points for second place.'' Live sky-high & lake-level all at once & relish in the lifestyle you've worked hard to earn. New cherished memories await lake & sky view @ 532 Bonanza Dr
Contact an agent
Home facts
- Year built:1986
- Listing ID #:60302885
- Added:54 day(s) ago
- Updated:October 16, 2025 at 12:16 AM
Rooms and interior
- Bedrooms:4
- Total bathrooms:3
- Full bathrooms:3
- Living area:2,500 sq. ft.
Heating and cooling
- Cooling:Attic Fan, Central Air
- Heating:Central
Structure and exterior
- Year built:1986
- Building area:2,500 sq. ft.
- Lot area:0.5 Acres
Schools
- High school:Reeds Spring
- Middle school:Reeds Spring
- Elementary school:Reeds Spring
Utilities
- Sewer:Septic Tank
Finances and disclosures
- Price:$420,000
- Price per sq. ft.:$168
- Tax amount:$1,419 (2024)
New listings near 532 Bonanza Drive
- New
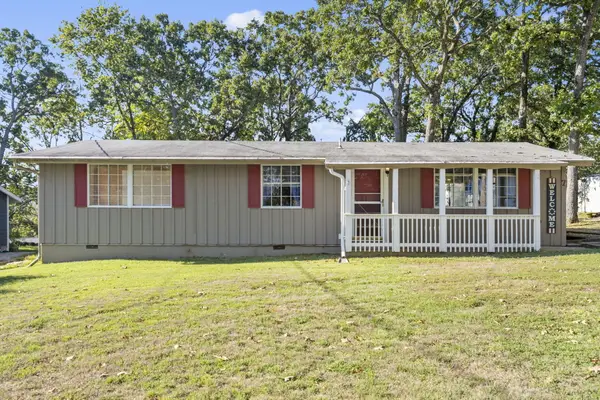 $172,000Active3 beds 1 baths1,200 sq. ft.
$172,000Active3 beds 1 baths1,200 sq. ft.7 Golden Drive, Kimberling City, MO 65686
MLS# 60307363Listed by: REECENICHOLS -KIMBERLING CITY - New
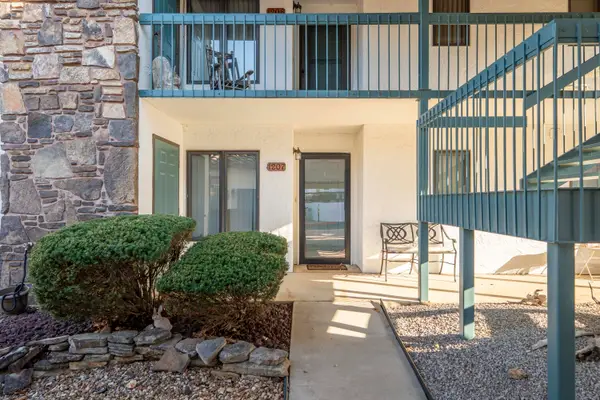 $389,900Active2 beds 2 baths1,314 sq. ft.
$389,900Active2 beds 2 baths1,314 sq. ft.1207 Paradise Landing Road, Kimberling City, MO 65686
MLS# 60307168Listed by: ASSIST 2 SELL - New
 $565,000Active5 beds 3 baths3,912 sq. ft.
$565,000Active5 beds 3 baths3,912 sq. ft.43 James River Road, Kimberling City, MO 65686
MLS# 60307077Listed by: ALPHA REALTY MO, LLC - New
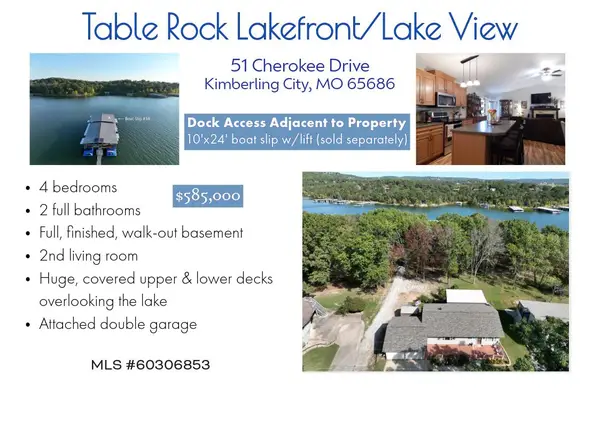 $585,000Active4 beds 2 baths2,200 sq. ft.
$585,000Active4 beds 2 baths2,200 sq. ft.51 Cherokee Drive, Kimberling City, MO 65686
MLS# 60306853Listed by: WESTGATE REALTY INC - New
 $324,500Active3 beds 2 baths1,350 sq. ft.
$324,500Active3 beds 2 baths1,350 sq. ft.14 Sycamore Drive, Kimberling City, MO 65686
MLS# 60307051Listed by: C R REALTY - New
 $189,000Active2 beds 2 baths756 sq. ft.
$189,000Active2 beds 2 baths756 sq. ft.Address Withheld By Seller, Kimberling City, MO 65686
MLS# 60306634Listed by: CURRIER & COMPANY - New
 $189,000Active2 beds 2 baths720 sq. ft.
$189,000Active2 beds 2 baths720 sq. ft.Address Withheld By Seller, Kimberling City, MO 65686
MLS# 60306635Listed by: CURRIER & COMPANY - New
 $199,000Active2 beds 2 baths706 sq. ft.
$199,000Active2 beds 2 baths706 sq. ft.Address Withheld By Seller, Kimberling City, MO 65686
MLS# 60306636Listed by: CURRIER & COMPANY - New
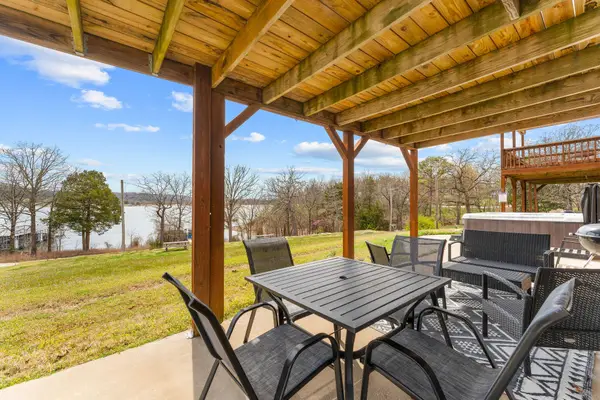 $199,000Active2 beds 2 baths728 sq. ft.
$199,000Active2 beds 2 baths728 sq. ft.Address Withheld By Seller, Kimberling City, MO 65686
MLS# 60306637Listed by: CURRIER & COMPANY 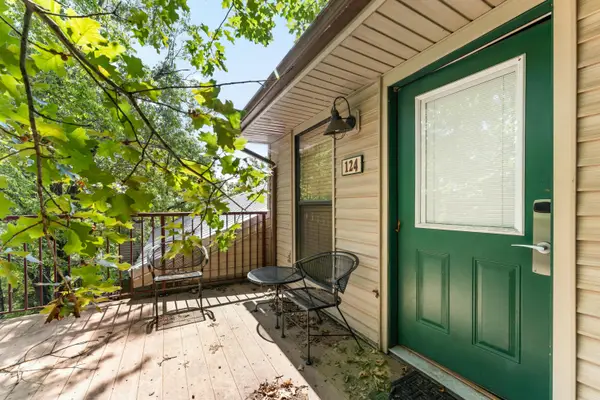 $125,291Active2 beds 2 baths683 sq. ft.
$125,291Active2 beds 2 baths683 sq. ft.68 Rasso Way #76, Kimberling City, MO 65686
MLS# 60302287Listed by: CURRIER & COMPANY
