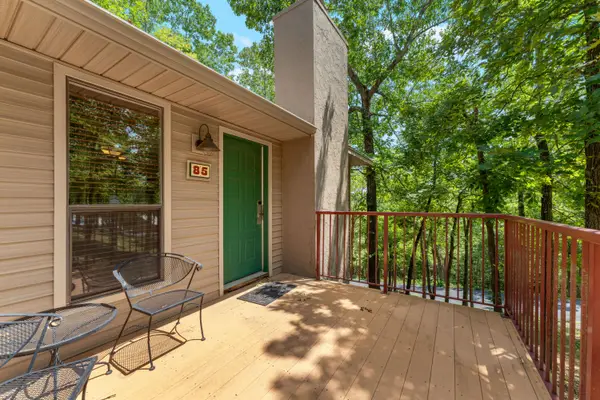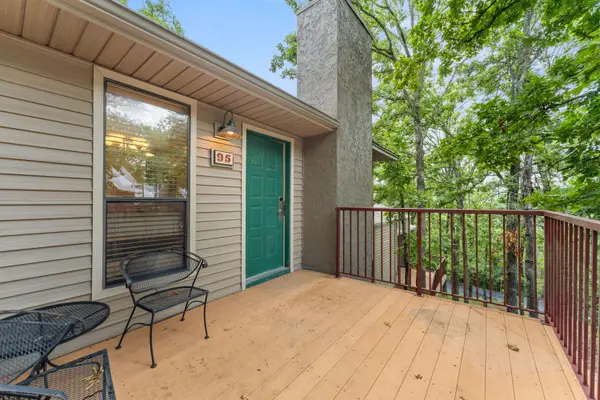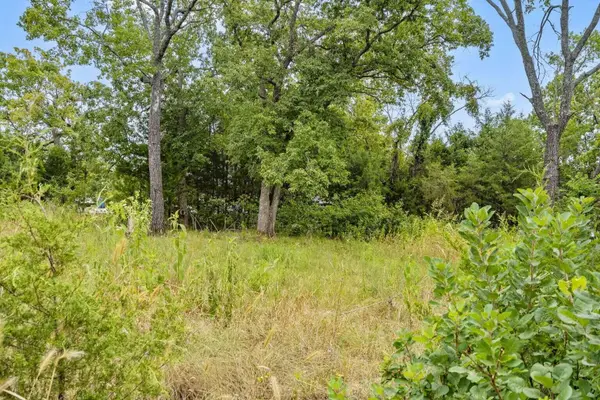6 Bridgeview Drive, Kimberling City, MO 65686
Local realty services provided by:Better Homes and Gardens Real Estate Southwest Group
Listed by:parker stone
Office:keller williams tri-lakes
MLS#:60285421
Source:MO_GSBOR
Price summary
- Price:$720,000
- Price per sq. ft.:$295.32
About this home
Experience the essence of lake life in this beautifully crafted home nestled in Kimberling City, a coveted Table Rock Lake destination. This new listing offers a serene retreat with stunning water views and a layout that maximizes both comfort and style.Step inside to discover a spacious family room, where a cozy fireplace becomes the heart of gatherings. The primary suite, not just a bedroom but a sanctuary, features abundant storage and an additional fireplace, enhancing the room's serene ambiance.This home boasts three bedrooms and three bathrooms, providing ample space for family and guests. The thoughtful design extends to the outdoors with a generously sized, fenced-in backyard perfect for leisure or entertaining. The expansive deck areas invite you to relax and soak in the picturesque views of the Ozarks, and with a Hydropool swim spa, every day feels like a vacation.Car enthusiasts or boating buffs will appreciate the massive 8-car garage, offering ample space for lake toys and vehicles, along with extra parking for visitors. Additionally, a 10 x 28 boat slip with a lift is available, ensuring that lake adventures are always within easy reach. (add $80,000)Live the dream of idyllic lake living, surrounded by the natural beauty of Missouri and the vibrant community of Kimberling City. Whether it's cozied up by the fire or making waves on the lake, this home is your gateway to a spectacular lifestyle.Some photos are virtually staged.
Contact an agent
Home facts
- Year built:1969
- Listing ID #:60285421
- Added:248 day(s) ago
- Updated:September 26, 2025 at 02:47 PM
Rooms and interior
- Bedrooms:3
- Total bathrooms:3
- Full bathrooms:3
- Living area:2,438 sq. ft.
Heating and cooling
- Cooling:Ceiling Fan(s), Central Air
- Heating:Central, Fireplace(s)
Structure and exterior
- Year built:1969
- Building area:2,438 sq. ft.
- Lot area:0.68 Acres
Schools
- High school:Reeds Spring
- Middle school:Reeds Spring
- Elementary school:Reeds Spring
Finances and disclosures
- Price:$720,000
- Price per sq. ft.:$295.32
- Tax amount:$1,782 (2024)
New listings near 6 Bridgeview Drive
 $116,550Pending2 beds 2 baths683 sq. ft.
$116,550Pending2 beds 2 baths683 sq. ft.541 Ozark Mountain Resort Drive #93, Kimberling City, MO 65686
MLS# 60302500Listed by: CURRIER & COMPANY $116,550Pending2 beds 2 baths683 sq. ft.
$116,550Pending2 beds 2 baths683 sq. ft.541 Ozark Mountain Resort Drive #95, Kimberling City, MO 65686
MLS# 60305691Listed by: CURRIER & COMPANY $15,000Pending0.25 Acres
$15,000Pending0.25 AcresLot 116 Navajo Trail, Kimberling City, MO 65686
MLS# 60305664Listed by: KELLER WILLIAMS TRI-LAKES $265,000Pending3 beds 2 baths2,082 sq. ft.
$265,000Pending3 beds 2 baths2,082 sq. ft.3892 Joe Bald Road, Kimberling City, MO 65686
MLS# 60305497Listed by: KELLER WILLIAMS TRI-LAKES- New
 $79,800Active0.86 Acres
$79,800Active0.86 AcresLot 12 White Fish Bay, Kimberling City, MO 65686
MLS# 60305201Listed by: FOGGY RIVER REALTY LLC - New
 $340,000Active2 beds 2 baths940 sq. ft.
$340,000Active2 beds 2 baths940 sq. ft.516 Anchors Point Lane, Kimberling City, MO 65686
MLS# 60305300Listed by: KELLER WILLIAMS TRI-LAKES - New
 $549,900Active3 beds 3 baths2,380 sq. ft.
$549,900Active3 beds 3 baths2,380 sq. ft.1001 Paradise Landing Road, Kimberling City, MO 65686
MLS# 60305265Listed by: KELLER WILLIAMS TRI-LAKES - New
 $330,000Active3 beds 2 baths1,469 sq. ft.
$330,000Active3 beds 2 baths1,469 sq. ft.19 Trail Ridge Drive, Kimberling City, MO 65686
MLS# 60305262Listed by: LAKE EXPO REAL ESTATE - New
 $2,350,000Active20 beds 12 baths9,001 sq. ft.
$2,350,000Active20 beds 12 baths9,001 sq. ft.220 Bittersweet Circle, Kimberling City, MO 65686
MLS# 60305214Listed by: KELLER WILLIAMS TRI-LAKES - New
 $134,900Active1.27 Acres
$134,900Active1.27 AcresLot 11 White Fish Bay, Kimberling City, MO 65686
MLS# 60305200Listed by: FOGGY RIVER REALTY LLC
