64 Deer Park Circle, Kimberling City, MO 65686
Local realty services provided by:Better Homes and Gardens Real Estate Southwest Group
Listed by: nicole pettyjohn
Office: keller williams
MLS#:60304957
Source:MO_GSBOR
64 Deer Park Circle,Kimberling City, MO 65686
$252,000
- 2 Beds
- 2 Baths
- 1,636 sq. ft.
- Single family
- Pending
Price summary
- Price:$252,000
- Price per sq. ft.:$154.03
- Monthly HOA dues:$100
About this home
Incredible move-in ready home just a short golf cart ride from your own boat slip & lift on Table Rock Lake! Perfect for weekend getaways or full-time lake living. Home features, 2 bedrooms, 2 bathrooms, an additional space for a flex space or additional sleeping area, and all brand-new appliances including stove, fridge, microwave, dishwasher. A new roof and gutters were installed in August 2023, as well as the outdoor HVAC system.Step outside to enjoy a spacious backyard with storage shed, a two-car garage, plus a 10x24 boat slip with lift and covered dock and swim deck, available for $75K. Located in a golf-cart-friendly lakeside community with easy lake access, this home is close to Kimberling City and Branson. Enjoy world-class trout fishing on Lake Taneycomo, 12 nearby golf courses--including several championship layouts--live entertainment in Branson theaters and Thunder Ridge Arena hosting artists like the Rolling Stones, shopping, dining, marinas, and endless Ozark outdoor adventures. Sunset views, lake fun, and the ultimate Ozark lifestyle await!
Contact an agent
Home facts
- Year built:1994
- Listing ID #:60304957
- Added:191 day(s) ago
- Updated:November 23, 2025 at 08:41 AM
Rooms and interior
- Bedrooms:2
- Total bathrooms:2
- Full bathrooms:2
- Living area:1,636 sq. ft.
Heating and cooling
- Cooling:Central Air
- Heating:Central
Structure and exterior
- Year built:1994
- Building area:1,636 sq. ft.
- Lot area:0.21 Acres
Schools
- High school:Reeds Spring
- Middle school:Reeds Spring
- Elementary school:Reeds Spring
Utilities
- Sewer:Septic Tank
Finances and disclosures
- Price:$252,000
- Price per sq. ft.:$154.03
- Tax amount:$815 (2024)
New listings near 64 Deer Park Circle
- New
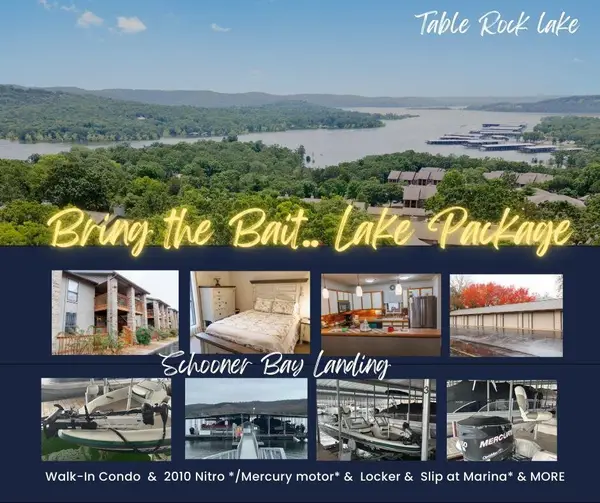 $289,500Active2 beds 2 baths1,300 sq. ft.
$289,500Active2 beds 2 baths1,300 sq. ft.300 Port Drive #6, Kimberling City, MO 65686
MLS# 60310526Listed by: KELLER WILLIAMS TRI-LAKES - New
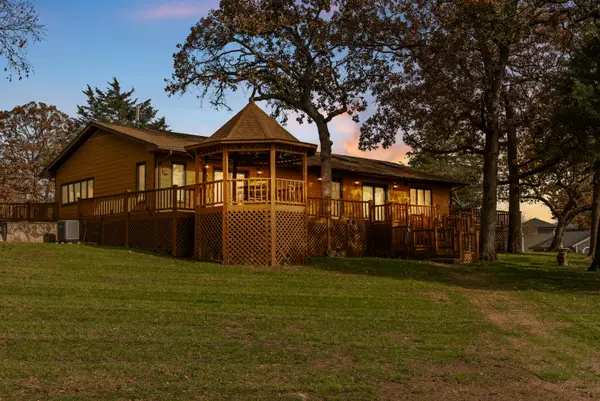 $695,000Active3 beds 3 baths1,804 sq. ft.
$695,000Active3 beds 3 baths1,804 sq. ft.379 Navajo Trail, Kimberling City, MO 65686
MLS# 60310352Listed by: ALPHA REALTY MO, LLC - New
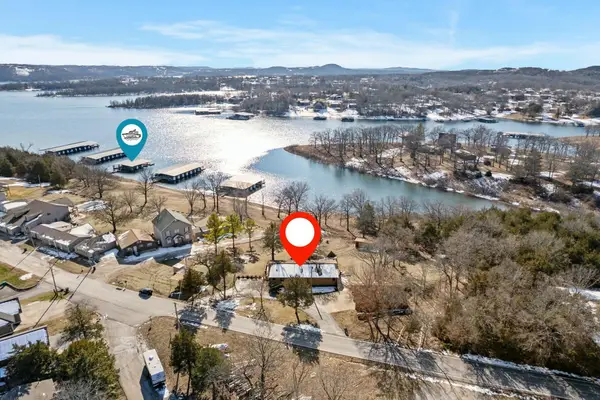 $695,000Active1.1 Acres
$695,000Active1.1 Acres379 Navajo Trail, Kimberling City, MO 65686
MLS# 60310353Listed by: ALPHA REALTY MO, LLC - New
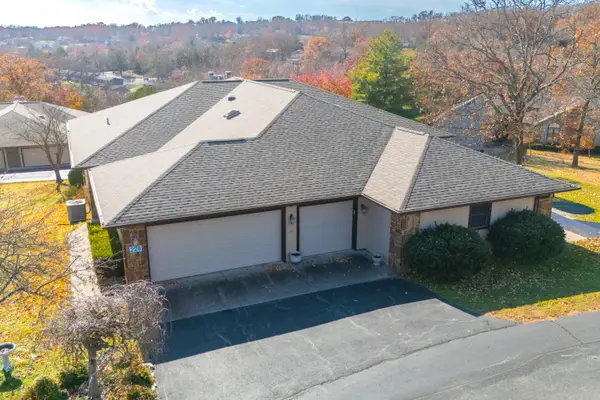 $435,000Active4 beds 3 baths2,968 sq. ft.
$435,000Active4 beds 3 baths2,968 sq. ft.228 Starboard Drive, Kimberling City, MO 65686
MLS# 60310324Listed by: WHITE MAGNOLIA REAL ESTATE LLC - New
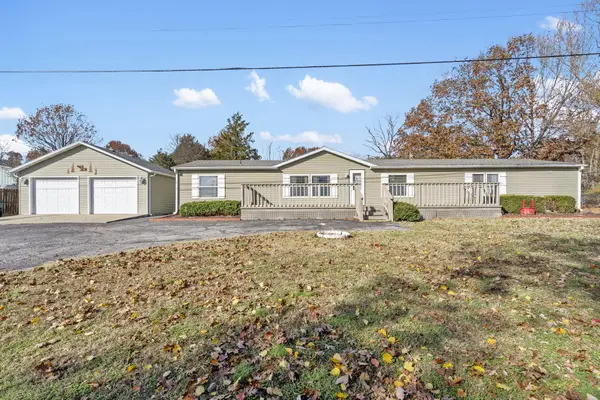 $230,000Active4 beds 2 baths2,332 sq. ft.
$230,000Active4 beds 2 baths2,332 sq. ft.1073 Stone Road, Kimberling City, MO 65686
MLS# 60310250Listed by: KELLER WILLIAMS - New
 $650,000Active51.1 Acres
$650,000Active51.1 AcresTract 1 State Highway 13, Kimberling City, MO 65686
MLS# 60309839Listed by: MIDWEST LAND GROUP - New
 $159,900Active2 beds 2 baths1,040 sq. ft.
$159,900Active2 beds 2 baths1,040 sq. ft.110 Kimberling Shores Lane #9, Kimberling City, MO 65686
MLS# 60309872Listed by: KINGDOM REALTY 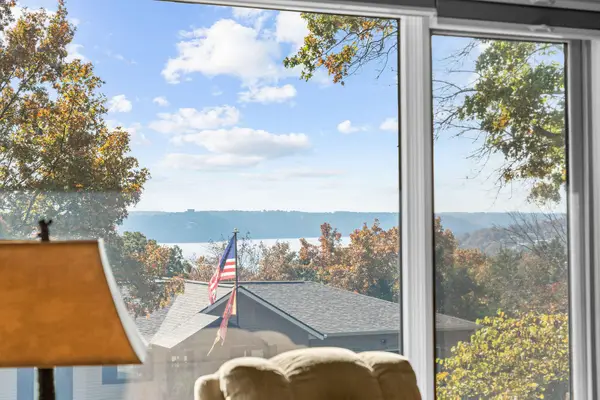 $387,900Active3 beds 3 baths2,518 sq. ft.
$387,900Active3 beds 3 baths2,518 sq. ft.4 Elm Drive, Kimberling City, MO 65686
MLS# 60309506Listed by: REECENICHOLS - BRANSON $279,000Active2 beds 2 baths911 sq. ft.
$279,000Active2 beds 2 baths911 sq. ft.361 Anchor Point Lane #301, Kimberling City, MO 65686
MLS# 60307034Listed by: REECENICHOLS - BRANSON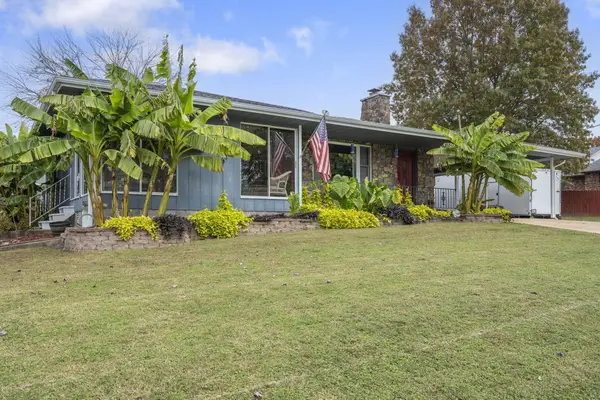 $274,900Active3 beds 2 baths1,632 sq. ft.
$274,900Active3 beds 2 baths1,632 sq. ft.7 Cove Street, Kimberling City, MO 65686
MLS# 60309312Listed by: REECENICHOLS -KIMBERLING CITY
