65 Royale Estates Road #Lot 29, Kimberling City, MO 65686
Local realty services provided by:Better Homes and Gardens Real Estate Southwest Group
Listed by:sheila hebing
Office:branson usa realty, llc.
MLS#:60300528
Source:MO_GSBOR
65 Royale Estates Road #Lot 29,Kimberling City, MO 65686
$415,700
- 3 Beds
- 2 Baths
- 2,161 sq. ft.
- Single family
- Active
Upcoming open houses
- Fri, Oct 1707:00 pm - 09:00 pm
Price summary
- Price:$415,700
- Price per sq. ft.:$192.36
- Monthly HOA dues:$112
About this home
BEAUTIFUL NEW ONE LEVEL, walk in home has no steps and a well laid out floor plan with stunning built ins. The pantry is placed behind the kitchen for a convenient use of space. It offers a coffee bar area with rows and rows of shelves for your food and another butlers PANTRY for all your kitchen pans and gadgets, leaving the actual kitchen spot less. How does that sound? It also offers the ability to have a designated area for your dining room as well as an eat in kitchen area plus island seating. Sunday dinners will be a hit of the neighborhood at your home. The open concept living room has a floor to ceiling fireplace that can be used to warm up next to in the winter. There is a office/sunroom space on a separate end of the home than the bedrooms to allow ample privacy for your work from home days. The primary suite has a SOAKER TUB and WALK IN SHOWER plus a large closet. The yard is perfect sized with a patio out back. Then two car garage is a side entry with an executive workshop beside it. You will enjoy the neighborhood where they drive golf carts and side by sides around to access Table Rock Lake. A lot of options in this NEW HOME you are going to love. It is a must see.
Contact an agent
Home facts
- Year built:2025
- Listing ID #:60300528
- Added:80 day(s) ago
- Updated:October 13, 2025 at 06:08 PM
Rooms and interior
- Bedrooms:3
- Total bathrooms:2
- Full bathrooms:2
- Living area:2,161 sq. ft.
Heating and cooling
- Cooling:Ceiling Fan(s), Central Air
- Heating:Central, Fireplace(s)
Structure and exterior
- Year built:2025
- Building area:2,161 sq. ft.
- Lot area:0.26 Acres
Schools
- High school:Reeds Spring
- Middle school:Reeds Spring
- Elementary school:Reeds Spring
Finances and disclosures
- Price:$415,700
- Price per sq. ft.:$192.36
- Tax amount:$1,463 (2024)
New listings near 65 Royale Estates Road #Lot 29
- New
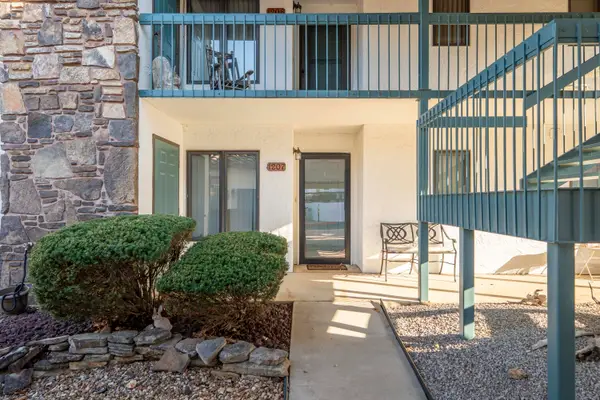 $389,900Active2 beds 2 baths1,314 sq. ft.
$389,900Active2 beds 2 baths1,314 sq. ft.1207 Paradise Landing Road, Kimberling City, MO 65686
MLS# 60307168Listed by: ASSIST 2 SELL - New
 $565,000Active5 beds 3 baths3,912 sq. ft.
$565,000Active5 beds 3 baths3,912 sq. ft.43 James River Road, Kimberling City, MO 65686
MLS# 60307077Listed by: ALPHA REALTY MO, LLC - New
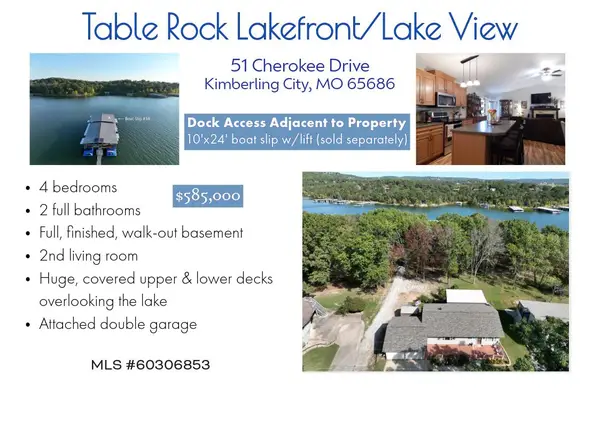 $585,000Active4 beds 2 baths2,200 sq. ft.
$585,000Active4 beds 2 baths2,200 sq. ft.51 Cherokee Drive, Kimberling City, MO 65686
MLS# 60306853Listed by: WESTGATE REALTY INC - New
 $324,500Active3 beds 2 baths1,350 sq. ft.
$324,500Active3 beds 2 baths1,350 sq. ft.14 Sycamore Drive, Kimberling City, MO 65686
MLS# 60307051Listed by: C R REALTY - New
 $189,000Active2 beds 2 baths756 sq. ft.
$189,000Active2 beds 2 baths756 sq. ft.Address Withheld By Seller, Kimberling City, MO 65686
MLS# 60306634Listed by: CURRIER & COMPANY - New
 $189,000Active2 beds 2 baths720 sq. ft.
$189,000Active2 beds 2 baths720 sq. ft.Address Withheld By Seller, Kimberling City, MO 65686
MLS# 60306635Listed by: CURRIER & COMPANY - New
 $199,000Active2 beds 2 baths706 sq. ft.
$199,000Active2 beds 2 baths706 sq. ft.Address Withheld By Seller, Kimberling City, MO 65686
MLS# 60306636Listed by: CURRIER & COMPANY - New
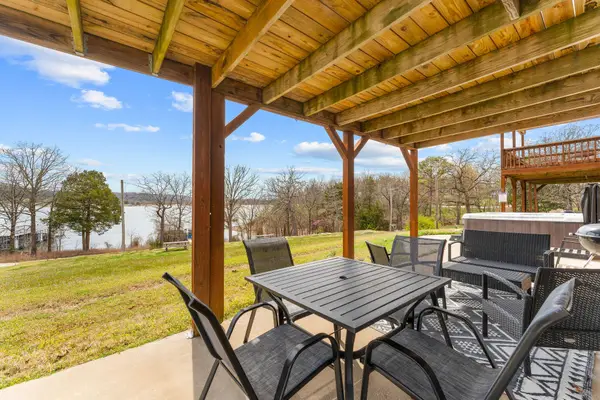 $199,000Active2 beds 2 baths728 sq. ft.
$199,000Active2 beds 2 baths728 sq. ft.Address Withheld By Seller, Kimberling City, MO 65686
MLS# 60306637Listed by: CURRIER & COMPANY 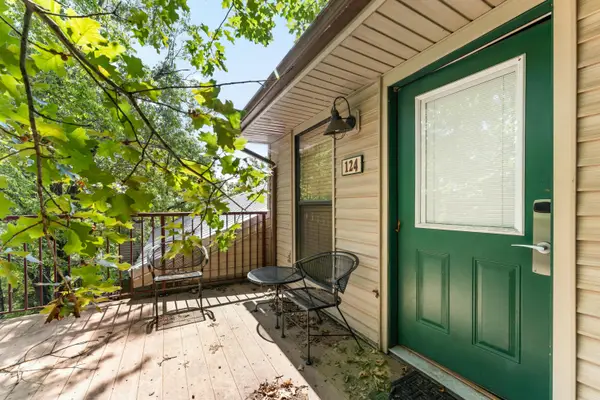 $125,291Active2 beds 2 baths683 sq. ft.
$125,291Active2 beds 2 baths683 sq. ft.68 Rasso Way #76, Kimberling City, MO 65686
MLS# 60302287Listed by: CURRIER & COMPANY- New
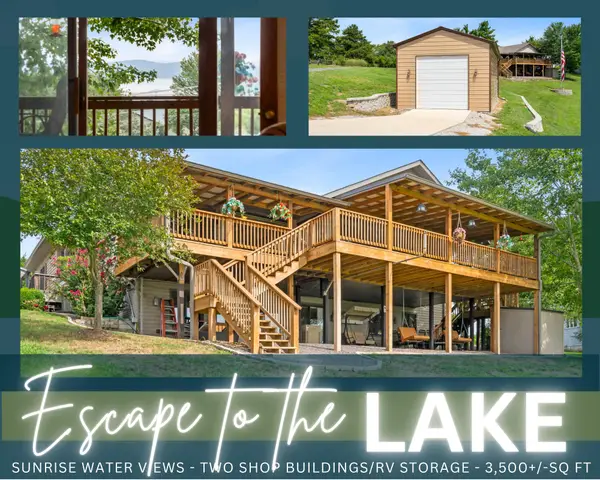 $595,000Active4 beds 4 baths3,500 sq. ft.
$595,000Active4 beds 4 baths3,500 sq. ft.58 Homestead Lane, Kimberling City, MO 65686
MLS# 60306629Listed by: KELLER WILLIAMS TRI-LAKES
